Set amongst lush gardens, this beautifully presented family home has retained many lovely features of the original 1960 dwelling, along with a spacious rear extension and second storey.
This much-loved home offers a versatile floor plan that will suit most families, with three bedrooms (one with an adjoining study), two renovated bathrooms, and multiple living areas.
Downstairs, the lounge room at the front of the home boasts decorative ceilings and a gas log fire with ornate Jarrah surround - the perfect 'parent's retreat' or space for precious family time. Adjacent, the formal dining room, also used as a bedroom at various stages, may also be utilised as an activity room or theatre.
Gorgeous original Jarrah floorboards continue through to the U-shaped kitchen, which features a breakfast bar, white cabinets, an electric oven and cooktop and a dishwasher. An abundance of light enters this space via the large north-facing window above the double sink.
The contemporary family bathroom, renovated in 2015, includes crisp white floor-to-ceiling tiling, a frameless shower, single vanity and a WC. Also renovated, the well-equipped laundry consists of an integrated dryer and storage cupboard, washer recess and a bench with cabinets, and the WC is conveniently separate.
At the rear of the home, the large tiled living area features a lovely raked ceiling and overlooks the pool and backyard through expansive windows and cedar french doors. Entertain your family and friends year-round beneath the wraparound pitched pergola. Vibrant reticulated gardens surround this tranquil space and the sparkling family-sized saltwater pool.
A Jarrah spiral staircase leads upstairs, where bedroom three is double-sized and features a ceiling fan, Venetian blinds and a split system air conditioner. You'll be impressed by the extensive, remodelled master suite, which encompasses an enormous dressing room and customised walk-in robe, and deluxe ensuite with oversized vanity, frameless shower, bath, WC and white floor-to-ceiling tiling.
Features include, but are not limited to:
- Three bedrooms, two bathrooms, multiple living areas
- Versatile floor plan allowing for additional bedrooms if required
- Renovated bathrooms and laundry with floor-to-ceiling tiling
- Light-filled kitchen including a dishwasher
- Original Jarrah floorboards throughout lower level
- Gas log fireplace with Jarrah surround
- Jarrah spiral staircase to the second floor
- Decorative high ceilings
- Split system reverse-cycle air conditioning to bedrooms and living areas
- 5kW solar system with 17 x 390W panels
- Solar heated saltwater pool with retractable cover and new lining
- Spacious alfresco with pitched pergola, ceiling fan, water feature and lush gardens, including an established fig tree
- Fully reticulated front & rear gardens and lawn
- Covered tandem parking for 2-3 vehicles, plus additional off-street parking
- Large powered shed with plenty of storage
- 711sqm block zoned R30
This delightful home exudes the warmth and feeling that new homes cannot replicate and offers proximity to excellent local schools, public transport and a variety of amenities. Contact Paul Holdsworth from Holdsworth Real Estate on 0407 081 050 to register your interest today.
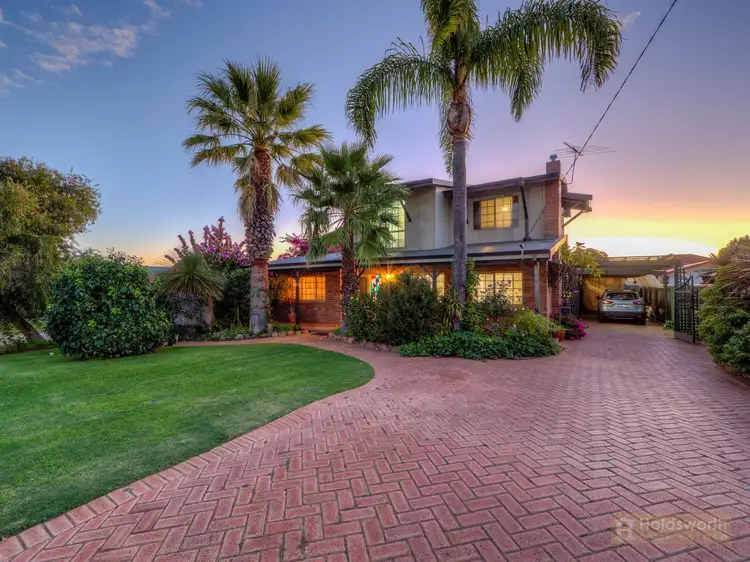
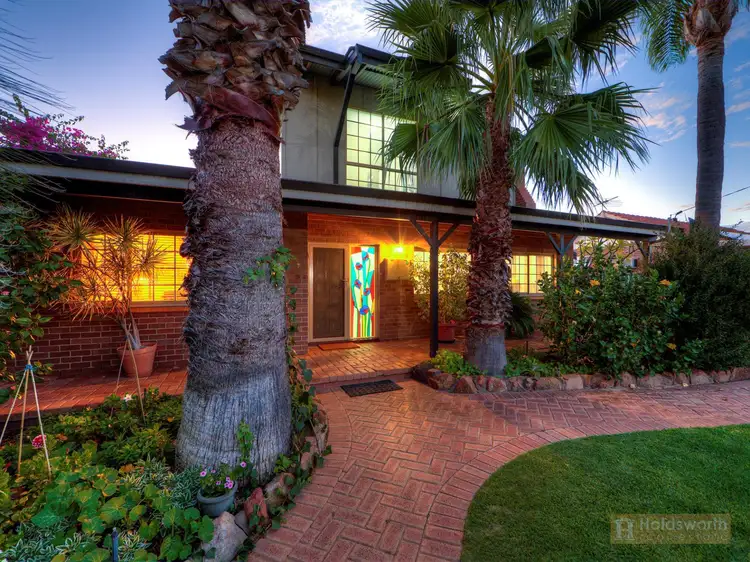
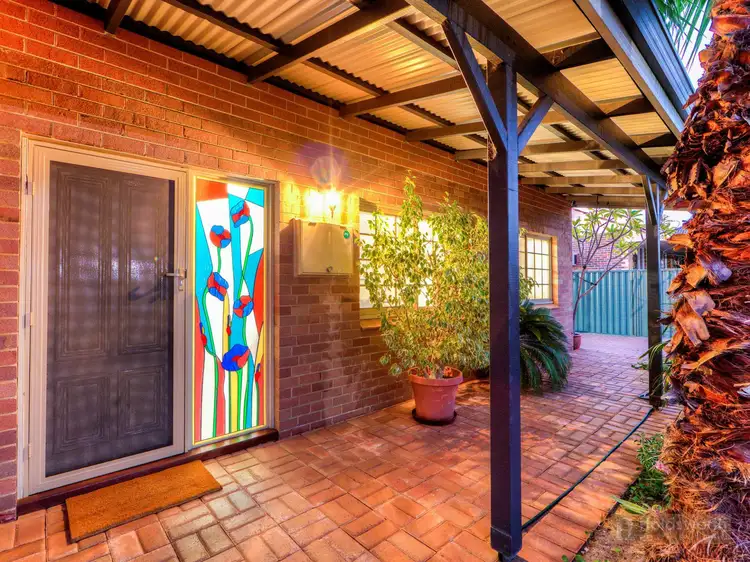
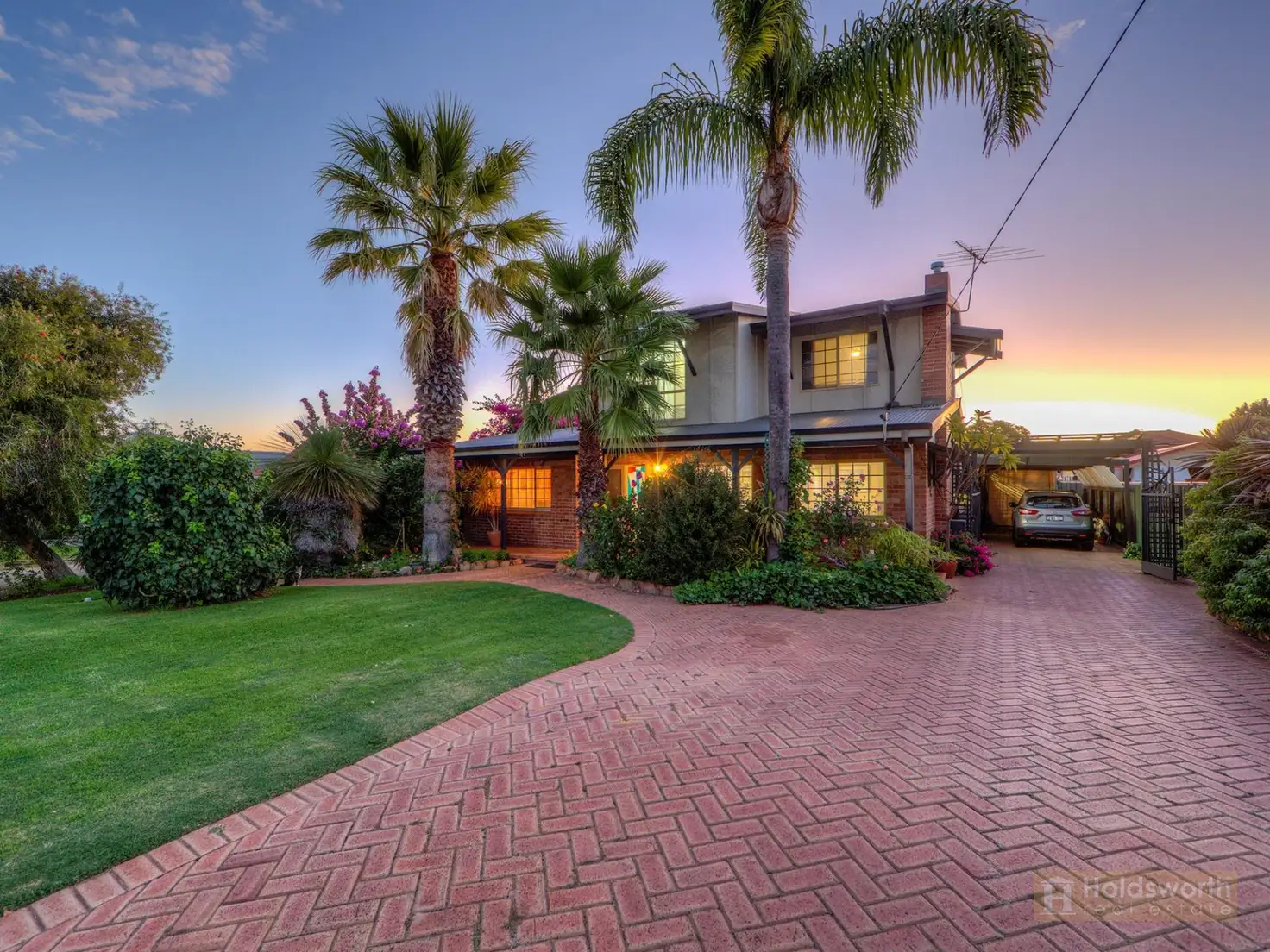


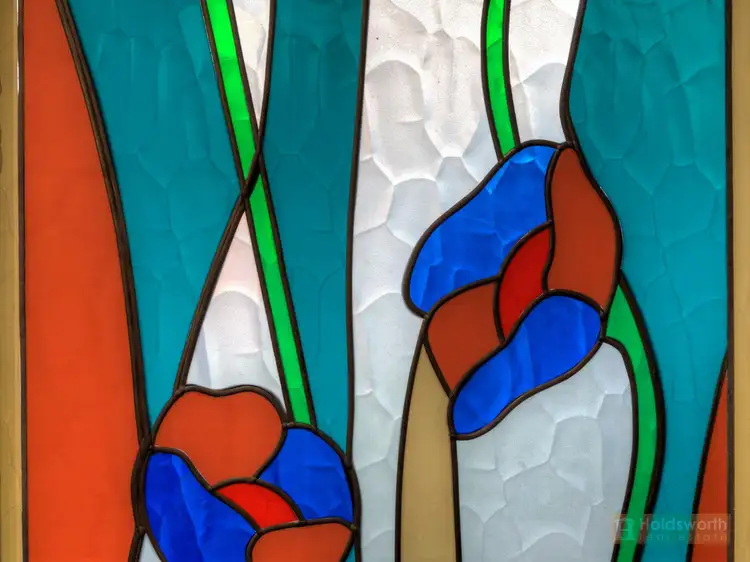
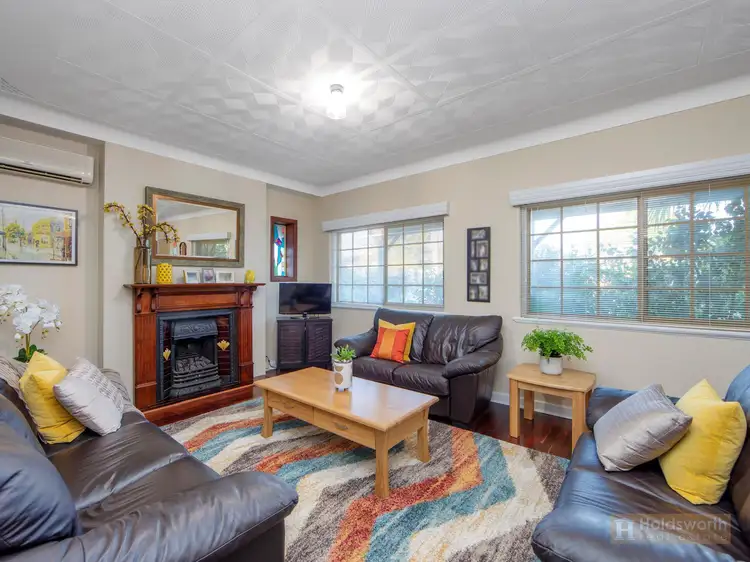
 View more
View more View more
View more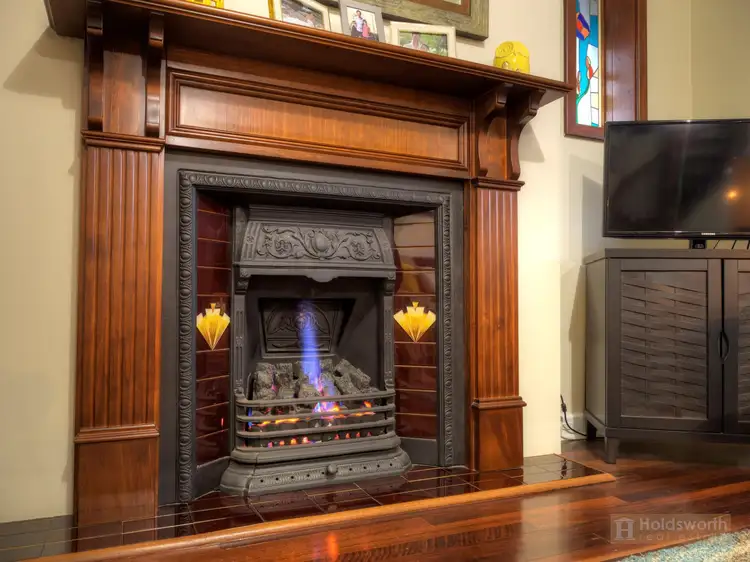 View more
View more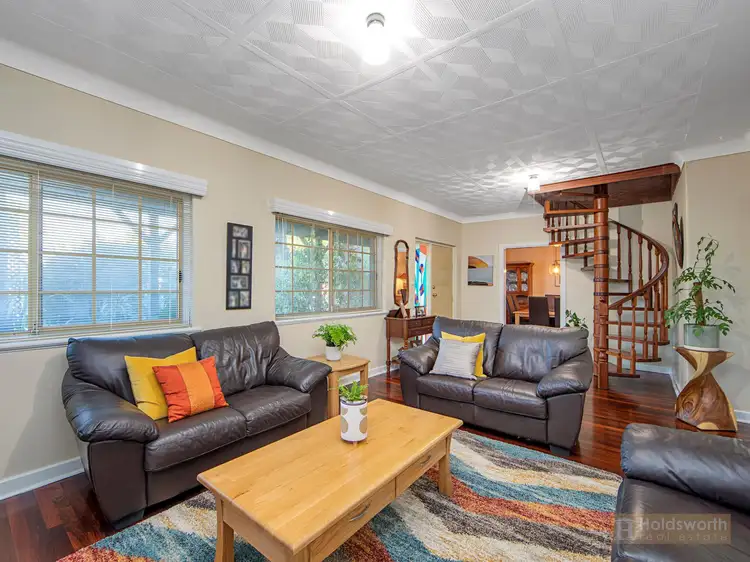 View more
View more

