“Newport Waterside Stunner with Resort Pool, 9 Foot Ceilings & Side Access!”
Immediately as you enter this beautiful residence you get a feeling of grandeur, with 9 foot ceilings and a spacious open plan layout, this custom built home ticks all the boxes for families searching for large open spaces and superior finishes; the generous size kitchen and butlers pantry, living & dining zone leading out to a massive alfresco plus the upgraded lighting and electrical plan gives you that sense that every detail was considered with this build.
The stunning solid timber staircase with glass balustrade is a feature of the home and leads to a large media room with wet-bar! The master suite is a room to retreat to after a busy day; be wowed by the stunning custom built walk-in-robe and beautifully appointed en-suite; all bathrooms feature floor to ceiling tiles.
It's the little details like the clever attic storage with pull down ladder, the extra long garage, plus 8 zone 'My Air' reverse cycle aircon that really impress.
The double gated side access with concreted hard stand is ideal for jet-ski, boat, car, bike and trailer storage.
The stunning heated resort pool is a feature of the home that offers a coastal lifestyle many dream about, the frameless glass balustrade crates an alfresco space you will love to relax & entertain. Beautifully landscaped gardens and detailed paving make this home a stand-out in this sought-after coastal community, just a short stroll to popular parks, Newport lake & the proposed urban town center with market place, cafes & restaurants.
With a huge list of must have features you would want to add when building your own home; skip the build part and move straight in!
Don't delay inspecting contact me today.
* 9 foot ceilings to lower and upper levels
* 4 large bedrooms with built-in wardrobes
* 8m long Heated Resort Pool with Glass Balustrade
* 13.2kw Solar System - 40 Solar Panels never pay another electricity bill
* 900mm gas cook-top & oven with massive stone bench top
* Butlers pantry
* Attic storage with pull-down access ladder
* Ceiling fans in every bedroom and all living areas including alfresco
* Exquisite solid timber feature staircase
* Huge master bedroom with impressive custom WIR and large private balcony
* Block-out blinds and plantation blinds throughout
* Electronic front door lock to add your own personalised entry code
* Huge upper media room with wet-bar
* Up-graded lighting plan throughout
* Gated double side access, with concrete hard stand, ideal for a boat, trailer, jet-skis
* 'My Air' zoned ducted reverse cycle air conditioning
* Solar hot water
* Great size back yard ideal for pets & families
* Outdoor power points with TV point to alfresco
* Extra internal power points throughout for flexible layout options
* Landscaped gardens with irrigation and custom outdoor paving
* Tonnes of storage throughout including a garden shed
* 283.5m2 of living space under-roof
* Massive 8.5m x 3.5m covered alfresco
LOCATION
* 25 minutes drive to Brisbane Airport
* 35 minutes drive to Brisbane's CBD
* 5 minutes drive to Scarborough and Redcliffe Beaches, Restaurants, Cafe's, parks and weekend markets
* 3 minutes drive to Kippa-Ring Shopping Centre with Coles, Woolworths, Kmart, Target, Hoyts Cinema & Specialty Stores
* 15 minutes drive to Westfield North Lakes, Ikea & Costco
* 45 minutes drive to the Sunshine Coast
Minutes to the Kippa-Ring train & bus station
Enjoy living in close proximity to the best Private and Public schools Brisbane has to offer. Located in the Redcliffe High School catchment.
Start living that coastal lifestyle you have always dreamed about.
Call to inspect today!

Air Conditioning

Balcony

Broadband

Built-in Robes

Courtyard

Dishwasher

Ducted Cooling

Ducted Heating

Fully Fenced

Pool

Remote Garage

Reverse Cycle Aircon

Rumpus Room

Secure Parking

Shed

Solar Hot Water

Solar Panels
Area Views, Close to Schools, Close to Shops, Close to Transport, Pool, Swimming Pool - Below Ground, reverseCycleAirCon

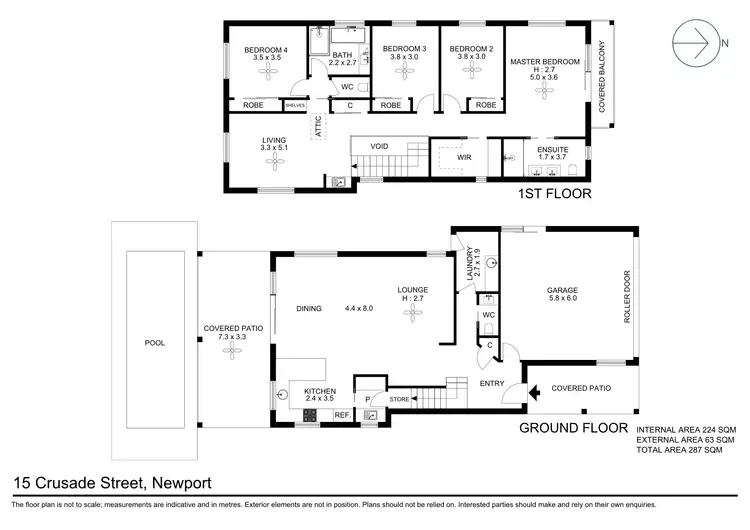
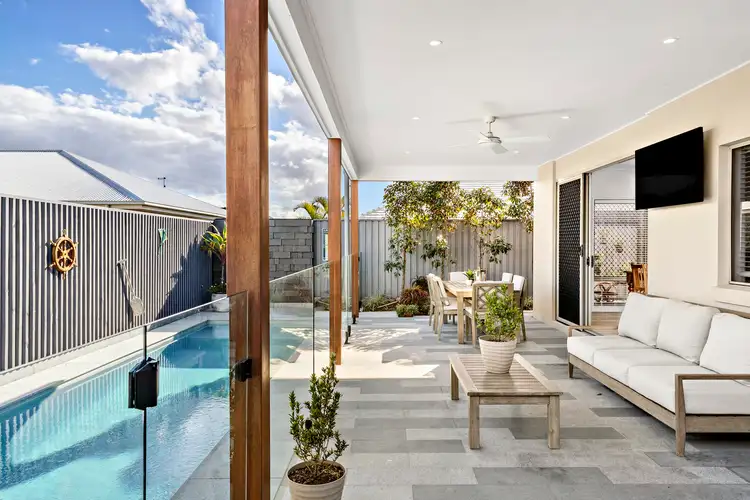
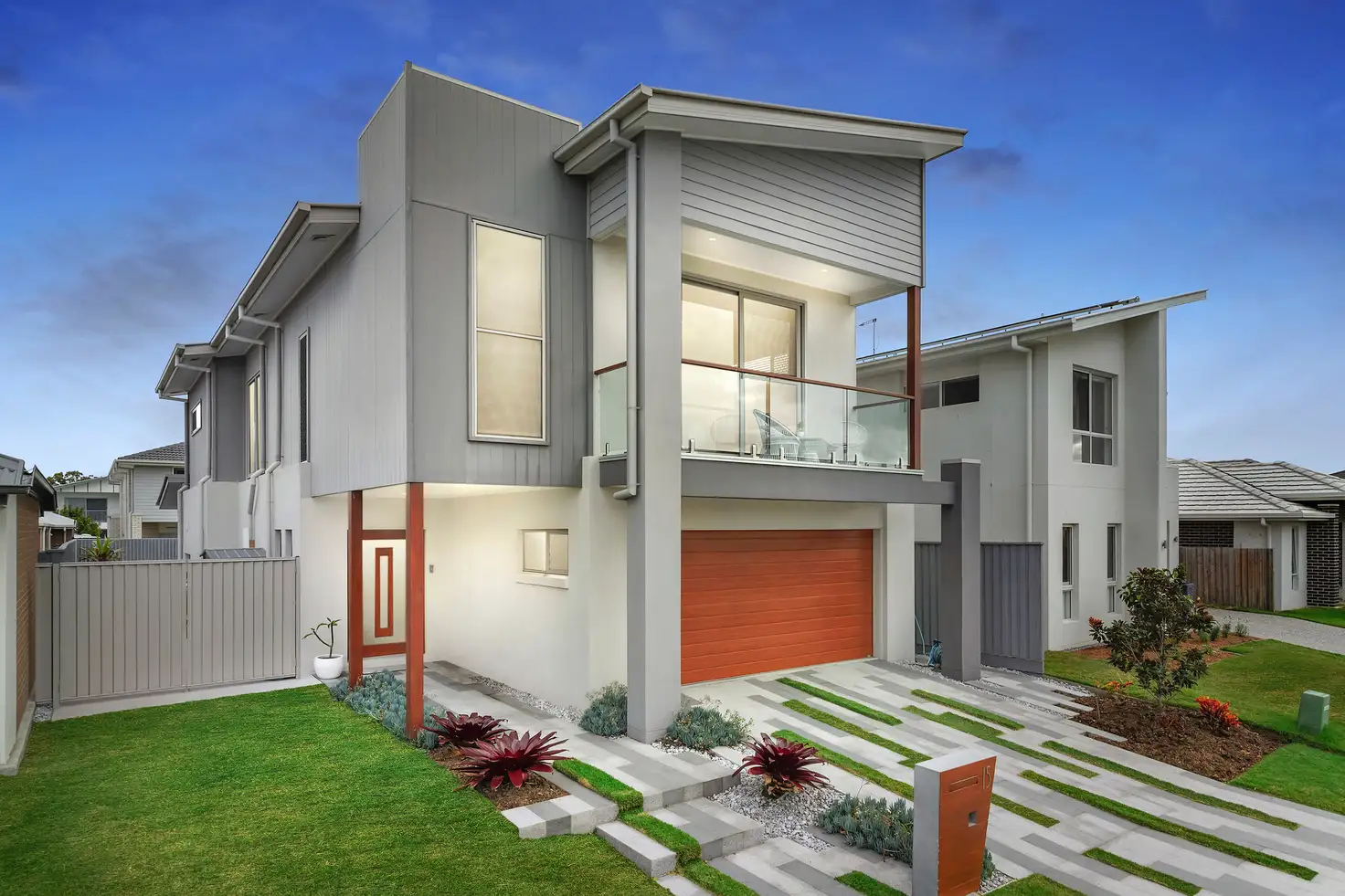


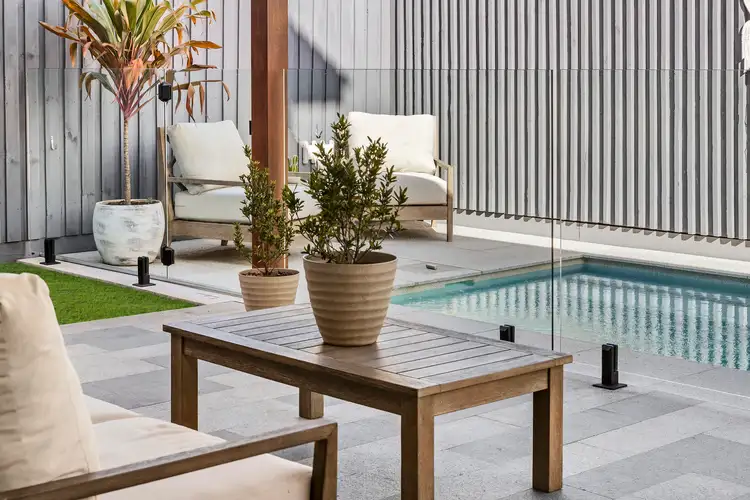
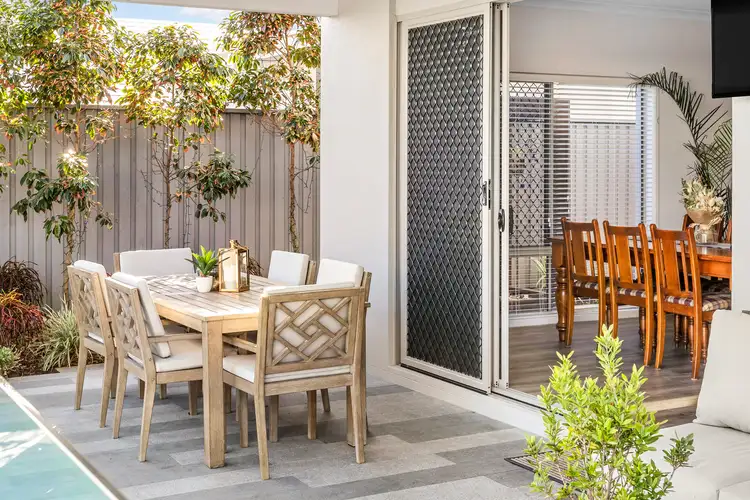
 View more
View more View more
View more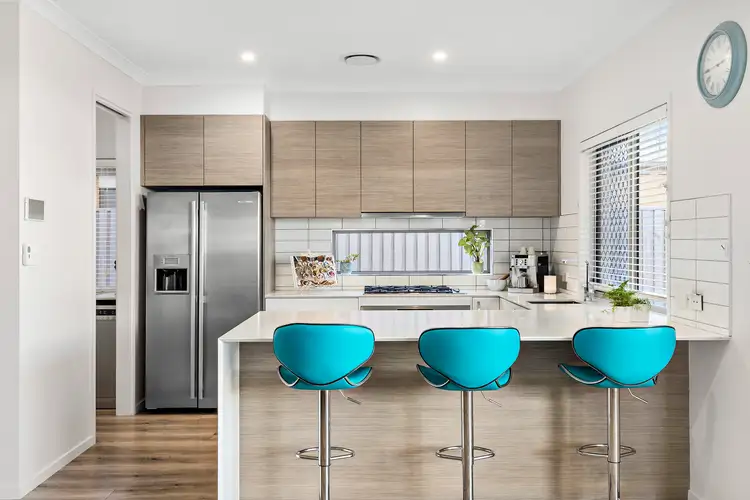 View more
View more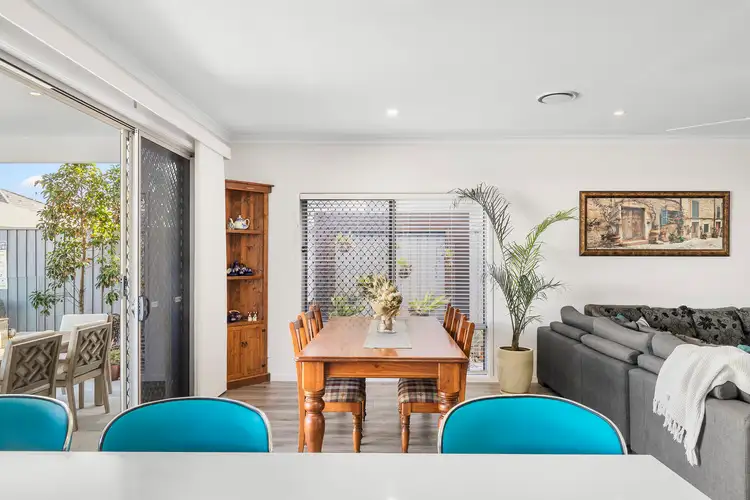 View more
View more
