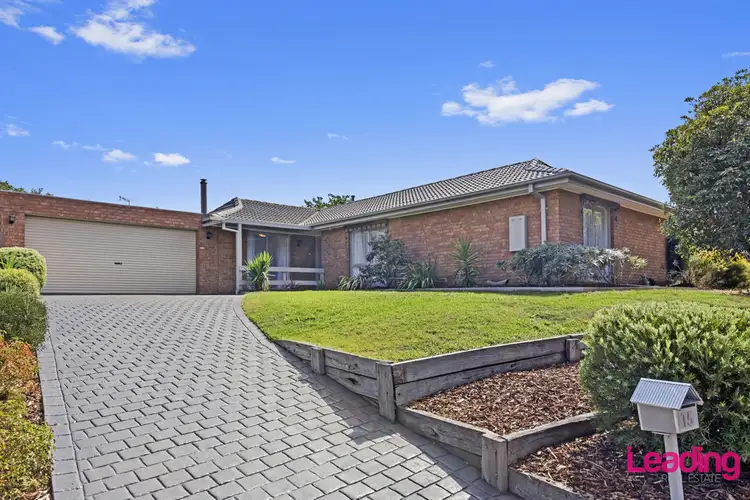“SOLD! ANOTHER HAPPY VENDOR!”
YOU'VE ARRIVED HOME!
**WATCH OUR VIDEO PRESENTATION**
Set in the highly sought after Gum Tree Hills Estate, this estate is synonymous with easy family living and is truly an amazing area to raise your family, enjoy convenience and an enviable lifestyle.
This breath-taking home is a triumph of design and style, situated on a desirable block size of approximately 668m2. Renovated top to toe and front to back with thought and precision and to an exemplary standard that will set the benchmark. An entertainers delight, with a free flowing floorplan which has a well balanced mix of indoor and outdoor entertaining from the open plan kitchen and meals/living space to the great outdoors, comfortably accommodates family and friends.
The kitchen, with its subway tile backsplash and thick stone benchtops with waterfall edging, abundance of cupboards and quality appliances is the heart of the home. The whole space that includes the meals and informal living space has a "feel good" vibe and is very light being bathed in plenty of natural light. The main living space is a versatile "L" shape giving you options for styling or an additional space to use as a study, library or perhaps a play area for the children. In this space you can enjoy the cooler weather and bask in the natural heat emitted from the wood combustion heater. Of course your day to day creature comforts are well covered with ducted heating and evaporative cooling.
This home is perfectly proportioned to accommodate the four bedrooms on offer. The master bedroom has an updated ensuite as well as a walk in robe, two of the remaining three bedrooms have built in robes with all bedrooms being of a good size and serviced by a family bathroom, also completed to a high standard. The renovated laundry will cater well for the family's needs with a broom closet, cupboards and bench space and external access to the yard. Storage is not a problem in this home with a coat cupboard in the entry and linen cupboard in the hall.
Outside, the undercover pergola is fringed by lush lawns, established gardens, an open wood shed and additional garden shed. A double garage provides lock up car accommodation whilst an extensive pattern paved concrete driveway affords ample off street parking.
Be secure in the knowledge that you are in a location that is second to none with the highly respected Kismet Park Primary School as well as your choice of secondary schools within an easy walking distance. Additionally, the local train station is nearby as well as bus stops, parks, walking tracks, Sunbury town centre and access to your choice of major roads/freeways.
This opportunity is the whole package, freshly painted, updated floor coverings and so much more... It truly is the all-embracing definition of complete! Call Adam Sacco on 0409 033 644 to arrange your private inspection today!
***PHOTO ID IS REQUIRED WHEN INSPECTING THE PROPERTY***

Air Conditioning

Toilets: 2
Built-In Wardrobes, Close to Schools, Close to Shops, Close to Transport, Fireplace(s)
Statement of Information:
View







 View more
View more View more
View more View more
View more View more
View more
