Price Undisclosed
5 Bed • 2 Bath • 7 Car • 783m²
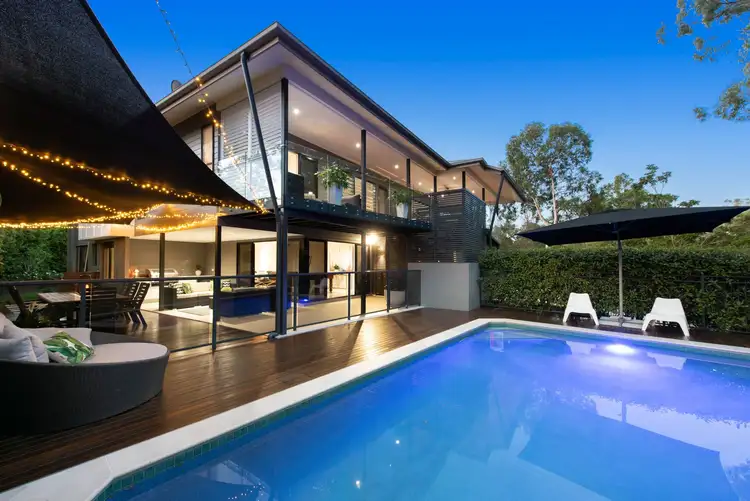
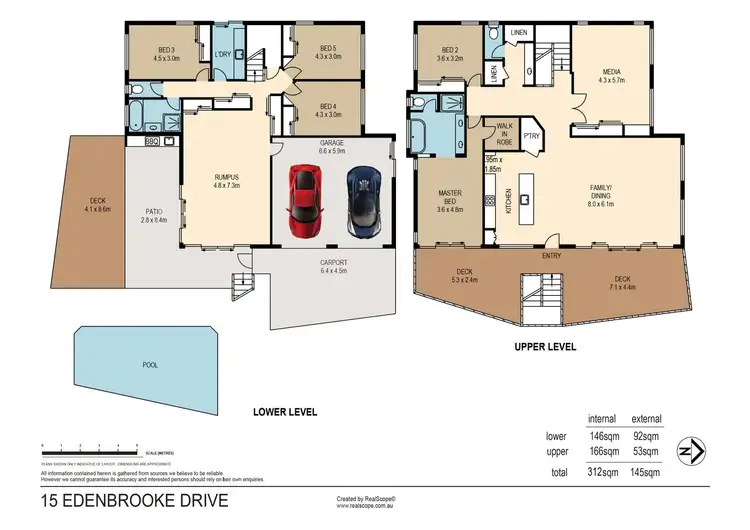
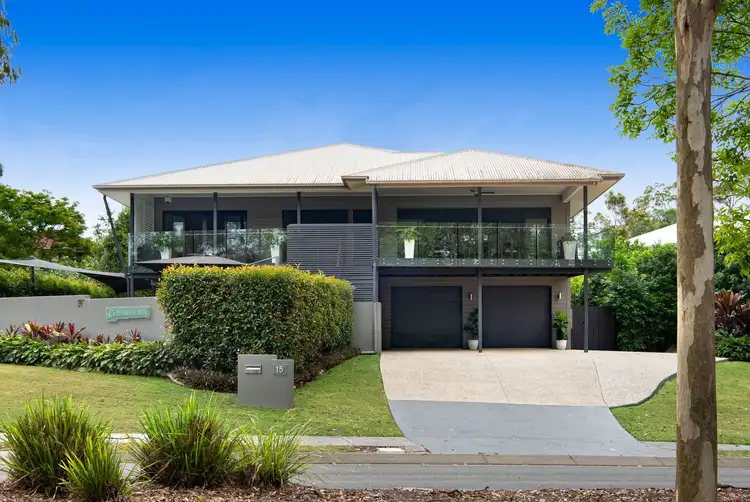
+23
Sold



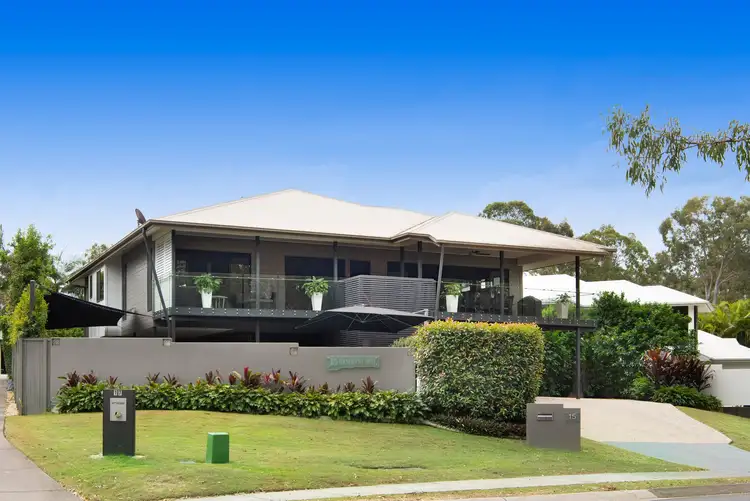

+21
Sold
15 Edenbrooke Drive, Sinnamon Park QLD 4073
Copy address
Price Undisclosed
- 5Bed
- 2Bath
- 7 Car
- 783m²
House Sold on Thu 29 Nov, 2018
What's around Edenbrooke Drive
House description
“Offering the ideal combination of privacy and position.”
Property features
Land details
Area: 783m²
Property video
Can't inspect the property in person? See what's inside in the video tour.
Interactive media & resources
What's around Edenbrooke Drive
 View more
View more View more
View more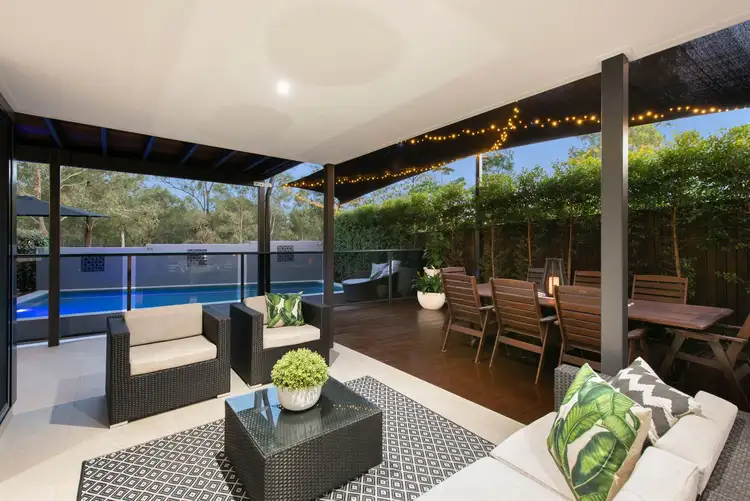 View more
View more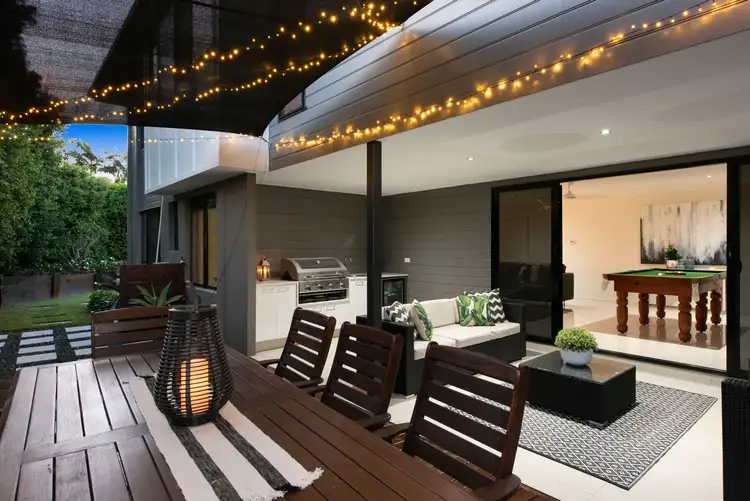 View more
View moreContact the real estate agent

Nikala O'Brien
Belle Property - Sherwood
0Not yet rated
Send an enquiry
This property has been sold
But you can still contact the agent15 Edenbrooke Drive, Sinnamon Park QLD 4073
Nearby schools in and around Sinnamon Park, QLD
Top reviews by locals of Sinnamon Park, QLD 4073
Discover what it's like to live in Sinnamon Park before you inspect or move.
Discussions in Sinnamon Park, QLD
Wondering what the latest hot topics are in Sinnamon Park, Queensland?
Similar Houses for sale in Sinnamon Park, QLD 4073
Properties for sale in nearby suburbs
Report Listing
