Occupy straight away, no chain!
Nestled in the tranquil suburb of the prestigious Ocean Lagoon Estate, 15 Emperor Way presents an exceptional blend of charm and contemporary elegance.
This beautiful Plunkett home boasts four spacious bedrooms, two bathrooms, and an expansive backyard ideal for entertaining or enjoying sun-soaked summer days.
Set on a generous 678sqm lot, every square metre of this residence exudes modern style and quality finishes throughout.
This home is a true gem, with a cohesive flow and well-thought-out spaces that cater to every need.
The open-plan living area sets the tone for what's to come, with stunning vitrified woodlook tiled floors and feature lighting, creating a warm and inviting ambiance perfect for daily living, relaxation, and entertaining. With a wide verandah around the front and beautiful french doors to access that area, this is a lovely design feature.
Sliding doors from the games room seamlessly extends the indoors to the decked alfresco, offering indoor-outdoor flow and an ideal spot for winter and summer entertaining. Although the fantastic pool area trumps this space with its large gazebo and 11 metre pool. The party zone or relax at the resort!!
The stunning kitchen will make you want to cook every night, with sleek stone benchtops, ample storage with stainless steel hardware, a separate large pantry, and a tiled splashback sandwiched between the light, bright viewing windows to the outdoors. Fully equipped with a large 900mm oven oven and cooktop, rangehood, double sink and dishwasher. The breakfast bar with waterfall stone edges provides an ideal spot for casual meals or morning coffee, while the adjacent dining area with its warming eco fireplace, makes everyday dinners or hosting friends and family a breeze.
Beyond lies a secondary living area, featuring plush carpet flooring and a cozy space to watch television or enjoy an after dinner chat.
The third living zone is currently used as a games room with so many options for the new buyer to use this great space.
Outside, the property continues to impress with a timber-decked alfresco area, perfect for entertaining, complete with retractable café blinds for year-round enjoyment. Just a few steps away, the inviting swimming pool awaits, surrounded by low maintenance paving and protected from the wind, creating a serene oasis. The expansive backyard offers a delightful space for relaxation and play, complete with a wood carved Gazebo, 2 sheds and a built in BBQ, it's the perfect area for fun family time.
Back inside, retreat to the private guest bedroom wing, where the three minor bedrooms are very spacious with carpet flooring, and ample storage with built-in robes, one has wonderful views of the pool.
The main bathroom exudes style, with a modern vanity, a large bathtub, and glass screened shower, and modern tiles throughout.
The master bedroom awaits as a haven of comfort at the front of the home. With carpet flooring, and huge walk in robe this space is designed for ultimate relaxation. The room is beautifully adorned with blockout roller blinds and dressed with tailor made "S" fold sheer curtains, and a wallpapered feature wall that adds a touch of elegance.
The En Suite bathroom with double vanities and large shower, separate W.C adds further luxury to the main bedroom.
The laundry, is positioned behind the kitchen and away from the living and sleeping zones keeping noise levels to a minimum.
Other property features include but not limited to:
- 2 large driveways with ample parking space for boat or caravan
- Large front newly landscaped garden area
- Gated access into the side rear of the home.
- Ducted reverse Cycle air conditioning throughout
- 11 metre salt water swimming pool
- Large storage shed (4.5m x 2.5m)
- Two Loft access doors with drop down ladders
- Solar panel system
- Instantaneous gas hot water system
- Wide garage with work bench and rear roller door to the back
- Council rates approx $2200 per annum
- Water charges approx $385 bimonthly
- Built 2015
- one careful owner!
-Price guide $999000
Perfectly positioned on a quiet street and offering an enviable coastal lifestyle, you'll be just minutes from the pristine beaches of South Yanchep and the lagoon, beautiful local parks and the Yanchep National park is just minutes away, making it an ideal place to settle down and enjoy the best of what coastal living has to offer.
Location highlights include, but not limited to:
*Prestigious Ocean Lagoon Estate
*Surrounded by quality homes
*Fabulous coastal path to the Lagoon & Orion Cafe
*Backing onto Blenny Park
*Only 500m to the Ocean and surf beach
*Park and playground only short walk away
*approx. 10min walk to school
*approx. 3min drive to Yanchep Central shopping centre
*approx. 3min drive to the train station
*5min drive to Yanchep National Park
*approx. 10min drive to Two Rocks Marina and restaurants
*approx 10min to the freeway
With millions being spent on infrastructure and works on the future foreshore development already underway, Yanchep has emerged from a seaside village into a coastal town without losing its charm and heritage, especially in the established Ocean Lagoon Estate.
With its unbeatable location, great floorplan, space and serene surroundings backing onto Blenny Park, this home offers a truly exceptional living experience in one of Yanchep's most desirable neighbourhoods.
For more information, please contact Jayne Mitchell on 0416 377 345 or via email [email protected]
*PLEASE NOTE while every effort has been made to ensure the given information is correct at the time of listing, this information is provided for reference only and is subject to further enquiry.
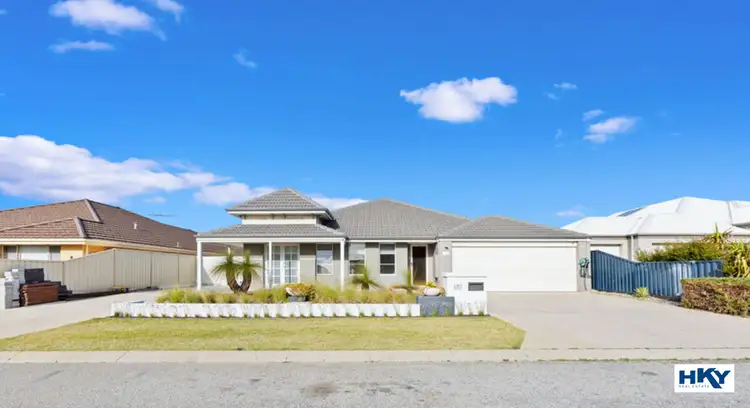
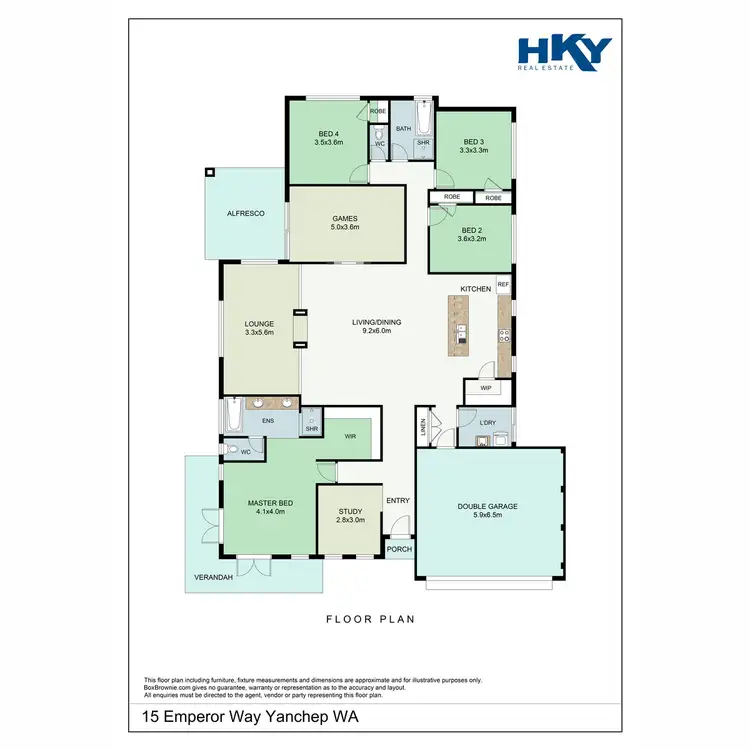
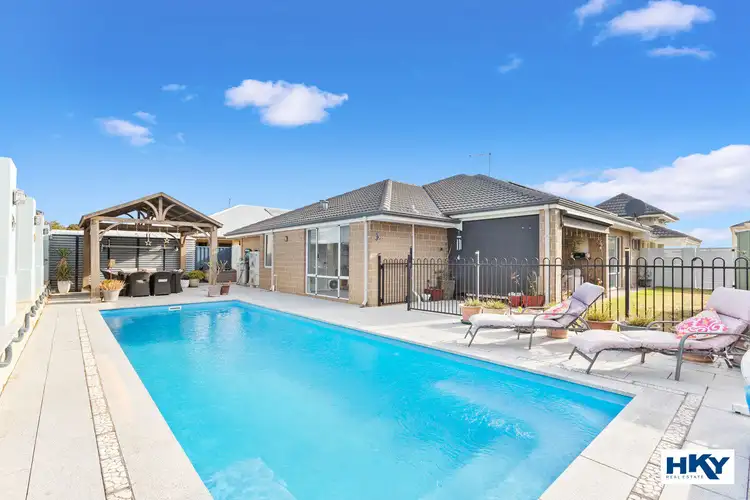
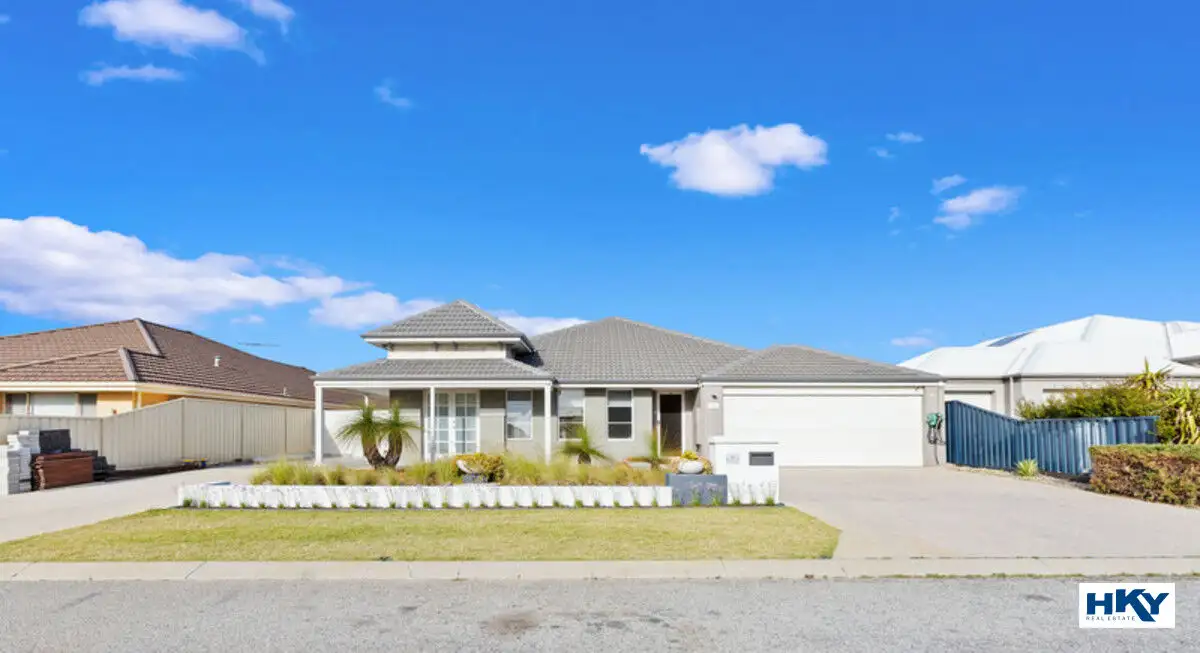


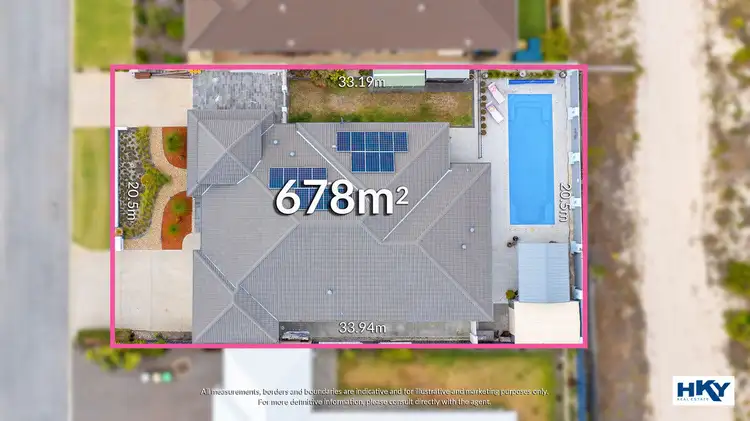
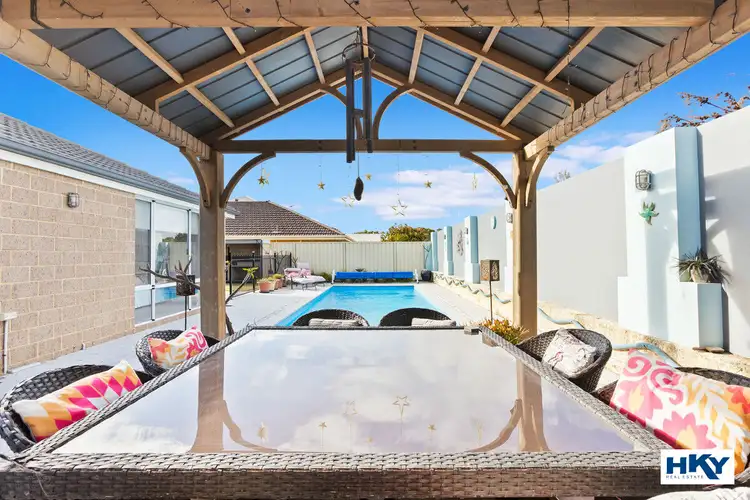
 View more
View more View more
View more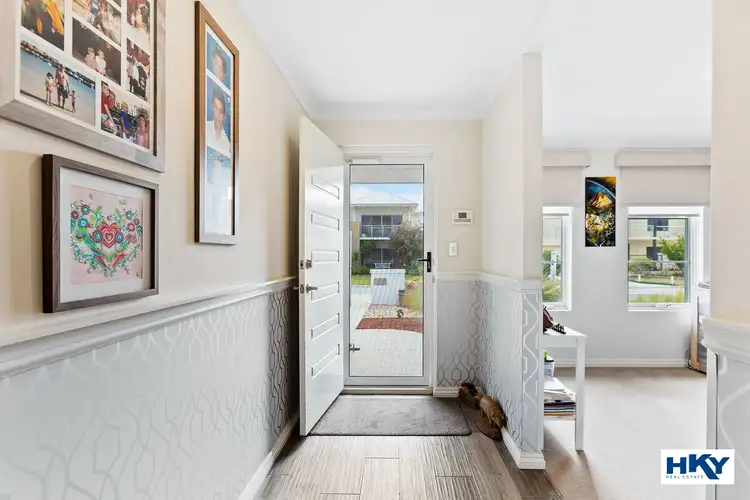 View more
View more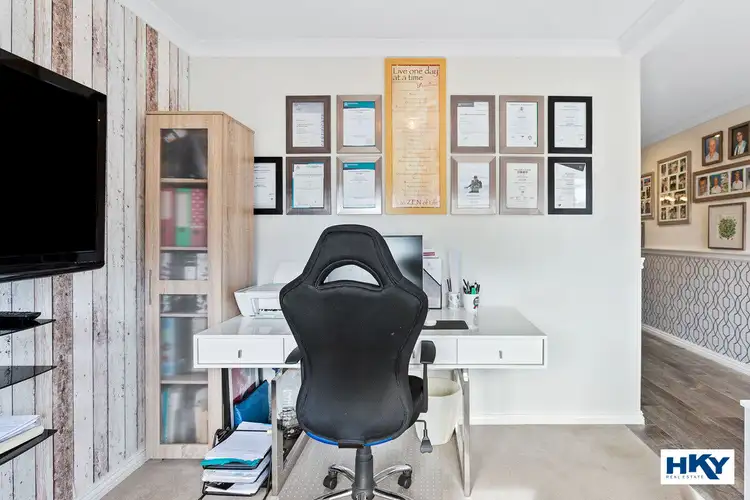 View more
View more
