Set on a substantial 829sqm north-south parcel in one of Netherby's most coveted streets, 15 Finlayson Street is more than a home - it's a rare canvas in a suburb defined by prestige, privacy, and perpetual demand.
Behind its classic red-brick façade, the c.1945 residence offers comfort, character, and flexibility, but the real story is the scope. With a broad frontage and a deep, usable block, this is an allotment that invites big-picture thinking - renovate, reconfigure, extend, clear the canvas entirely, or even subdivide (STCC).
A flowing floorplan connects a sunlit front lounge and central dining room, before extending to an open-plan rear, delivering a layout that adapts to every mood, occasion, and configuration.
An updated kitchen brings everyone together with stone benchtops, timber cabinetry, and stainless-steel appliances (including wide gas cooktop), keeping conversation flowing from first coffee to midnight snack.
Outdoors, an expansive vine-wrapped pergola invites alfresco entertaining on every scale, while a garage workshop stands ready for tools, toys, or projects. Lush lawns and established gardens offer leafy privacy and showcase the full scale of the allotment simultaneously.
The location seals the deal. A short stroll takes you to The Ed or Torrens Arms for a drink, Mitcham Square Shopping Centre for groceries or movies, or to Carrick Hill or Brownhill Creek for downtime outdoors. And with zoning for Mitcham Primary, Unley High, and Urrbrae Agricultural, with Scotch and Mercedes Colleges just minutes away, and a quick commute to the city, it's an address that carries cache in every direction.
Live, rent, or reinvent – whatever the plan, the next chapter is unlimited.
More to love:
• Solid C1945 brick home on 829sqm north-south parcel
• Single garage workshop and additional off-street parking on full-length drive
• Wall unit air-conditioning to lounge and rear living
• Combustion heater to lounge
• Character features throughout – polished timber floors, high ceilings, slate paving, brick mantle
• Separate laundry with exterior access
• Garden shed
• Built-in robes to bedroom two and study
• Exterior roller blinds
• Established gardens
Specifications:
CT / 5705/33
Council / Mitcham
Zoning / SN
Built / 1945
Land / 829m2 (approx)
Frontage / 17.37m
Council Rates / $2,398.65 pa
Emergency Services Levy / $194.90 pa
SA Water / $240.86 pq
Estimated rental assessment / $600 - $660 per week / Written rental assessment can be provided upon request
Nearby Schools / Mitcham P.S, Highgate School, Glen Osmond P.S, Unley P.S, Westbourne Park P.S, Unley H.S, Mitcham Girls H.S, Glenunga International H.S, Springbank Secondary College
Disclaimer: All information provided has been obtained from sources we believe to be accurate, however, we cannot guarantee the information is accurate and we accept no liability for any errors or omissions (including but not limited to a property's land size, floor plans and size, building age and condition). Interested parties should make their own enquiries and obtain their own legal and financial advice. Should this property be scheduled for auction, the Vendor's Statement may be inspected at any Harris Real Estate office for 3 consecutive business days immediately preceding the auction and at the auction for 30 minutes before it starts. RLA | 226409

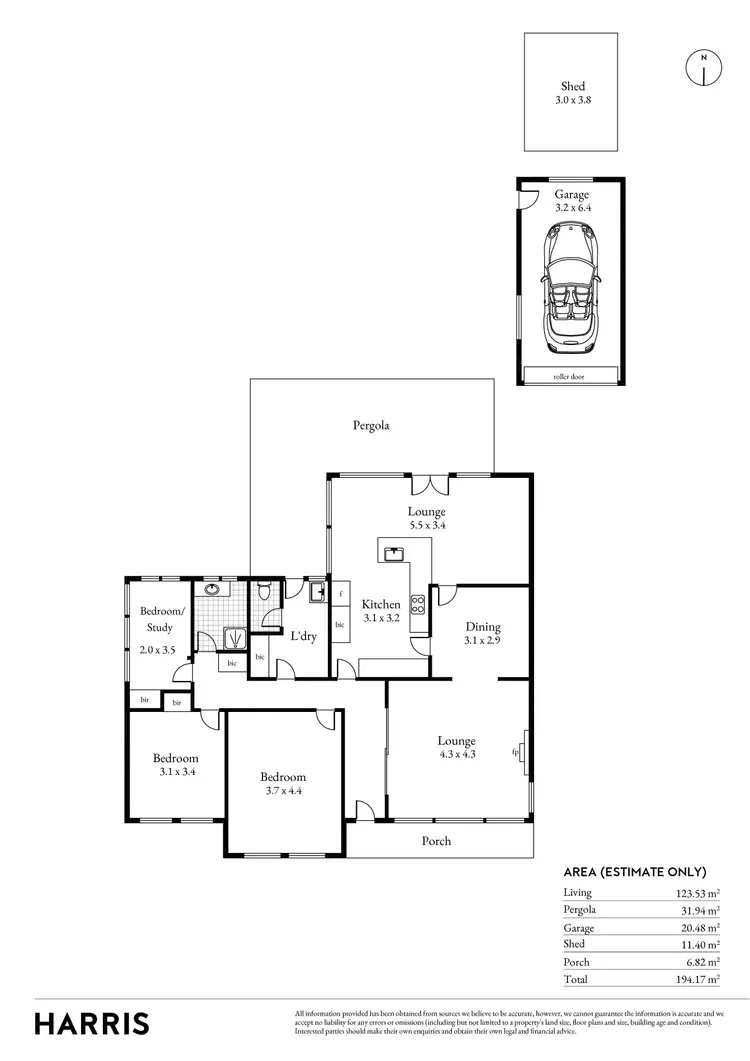
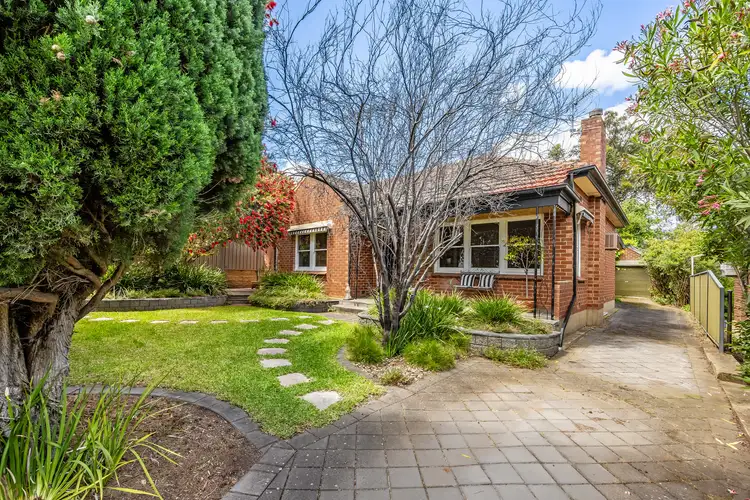
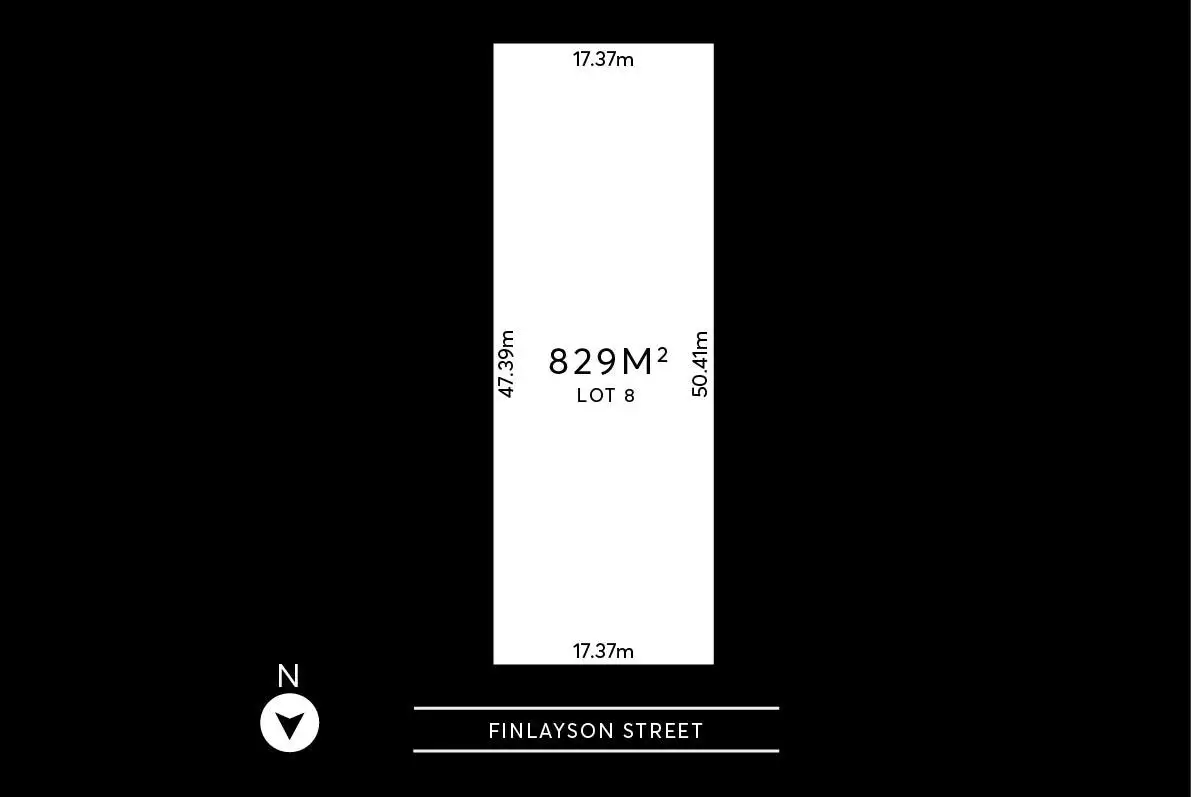


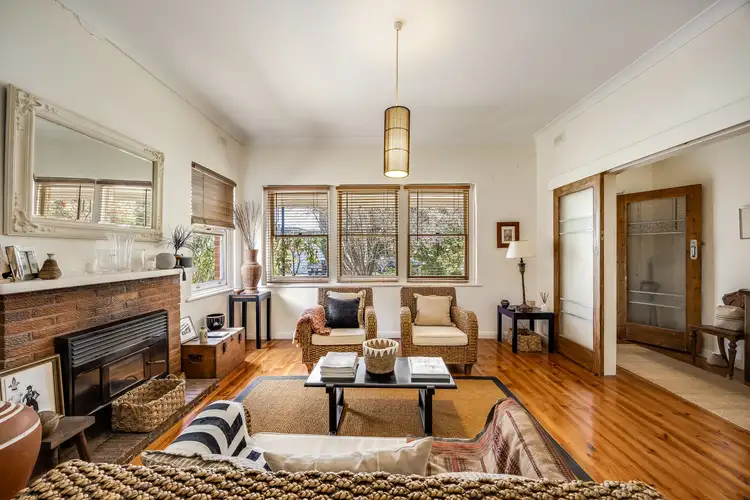
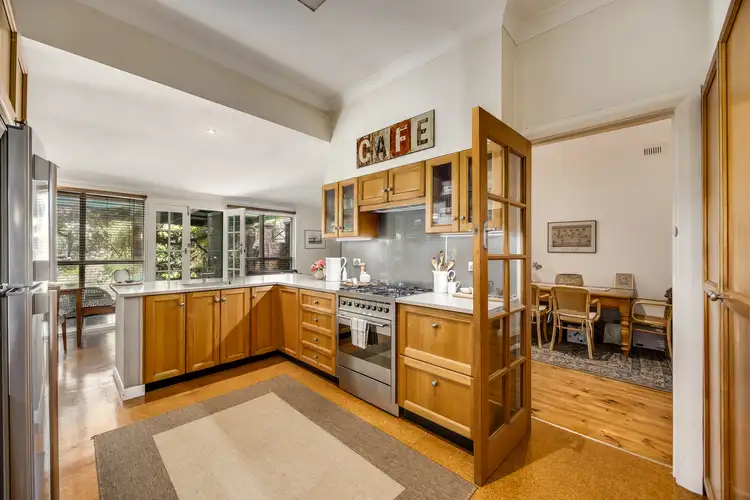
 View more
View more View more
View more View more
View more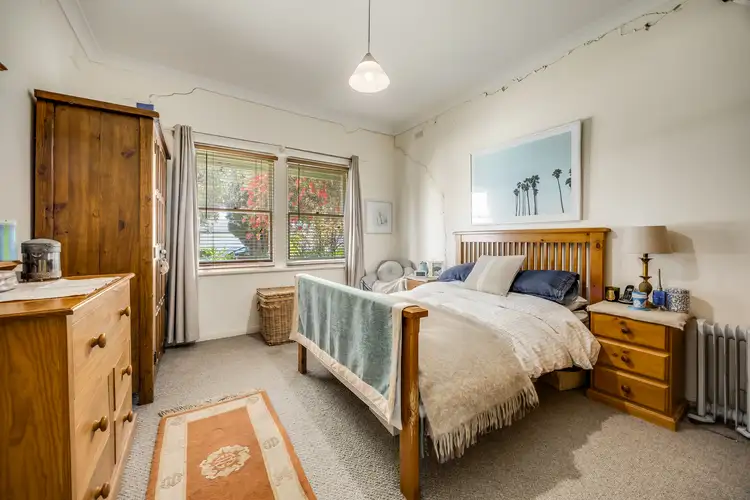 View more
View more
