Lovingly adored and offered to the market for the first time in forty three years, this home is positioned in a sought-after pocket and is brimming with incredible opportunity! Boasting a dual-living design perfect for enhanced income or multi-generational living, this property is a mouth-watering offering for those seeking to enter a thriving market, invest, or renovate and profit!
Features Include:
- 607m2 block
- First time offered to market in 43 years
- Solid double-brick construction with original charm and dual-living design
- Ideal for multi-generational living, rental income, or renovation potential
- Self-contained upper and lower levels with separate entry and flexible use
- Light-filled upper floor with three bedrooms, two bathrooms, and spacious kitchen
- Lower level includes multiple living zones, kitchen, office, bathroom and huge potential to add bedrooms, bathrooms, or reconfigure for investment gain
- Large rear entertainer's deck and fully fenced backyard for kids and pets
- Oversized single garage plus gated side access for extra parking or caravan
- Fantastic walkable, family-friendly neighbourhood
- Easy stroll to schools, shops, dining, buses and Ferny Grove train station
- Incredible opportunity to move in, renovate, reconfigure, or invest!
Offering the solid double brick build classic to its era, a spacious double level layout is presented in original, or almost original condition with each level offering self-contained living and a blank canvas to create your dream design.
Bathed in natural light, the upper level offers spacious living and dining with handy connection to a large kitchen. Wrapped in original quality timber joinery and including stainless appliances and handy bench space, this zone is in great condition and is perfect for those wanting to immediately live in or rent out whilst they contemplate their options. Three bedrooms and two bathrooms sit on the upper level, with the master including an ensuite.
Offering complete privacy along with separate entry, the lower level is perfect for those wanting to create independent dual-living, whilst also intelligently designed to be able to utilise the residence in its entirety if preferred. Superbly scaled and offering a blank canvas for design purposes, there is a huge living, lounge, kitchen, dining, multi-purpose room and office with service from a central bathroom. With superb sizing and plumbing provisions throughout, there is scope to create multiple additional sleeping, living and bathroom services or reconfigure the space to suit your ideal lifestyle or investment goals.
In addition, there is a huge rear deck perfect for entertaining, a fully fenced backyard offering safety for children and pets, an oversized single garage and gated side access; everything you need for family living or a successful rental!
Sitting on a 607m2 block in a sought-after family community, there is a fabulous element of convenience that makes everyday life as easy as as possible. Embracing a brilliant walkable lifestyle, it is a short and easy stroll to Ferny Grove State High, Ferny Grove State School, local shops, dining and bus! Ferny Grove train station is also within walking distance, ensuring a quick and streamlined commute to the Brisbane CBD.
Whether you're looking to create your dream home, add superb value through renovation, or capitalise on strong rental returns, this property delivers outstanding versatility and future growth!
Location Snapshot:
- 150m Ferny Grove State High
- 300m Ferny Grove train station
- 400m local shops and dining
- 550m Ferny Grove State School
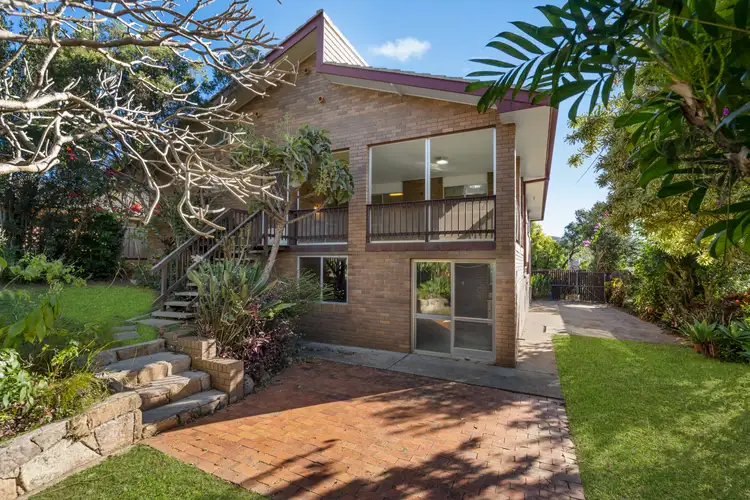
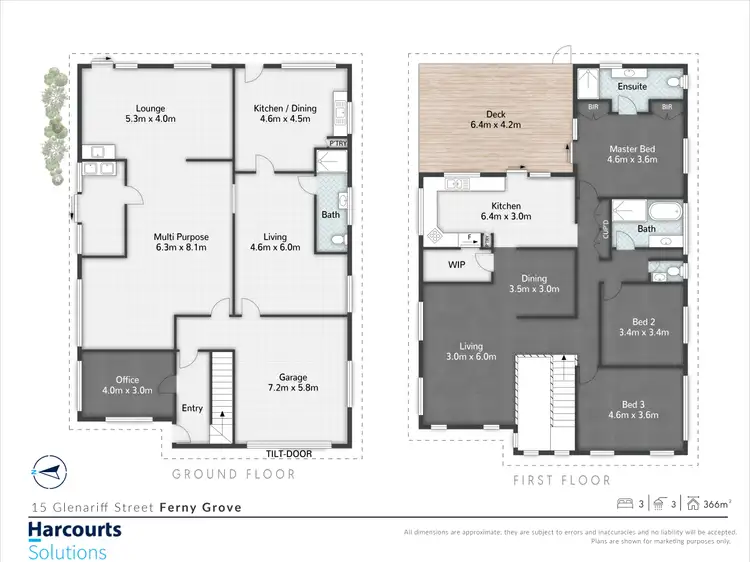
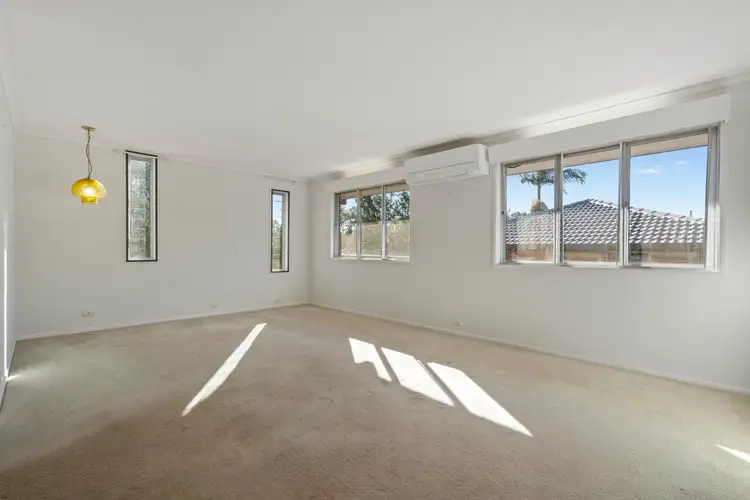
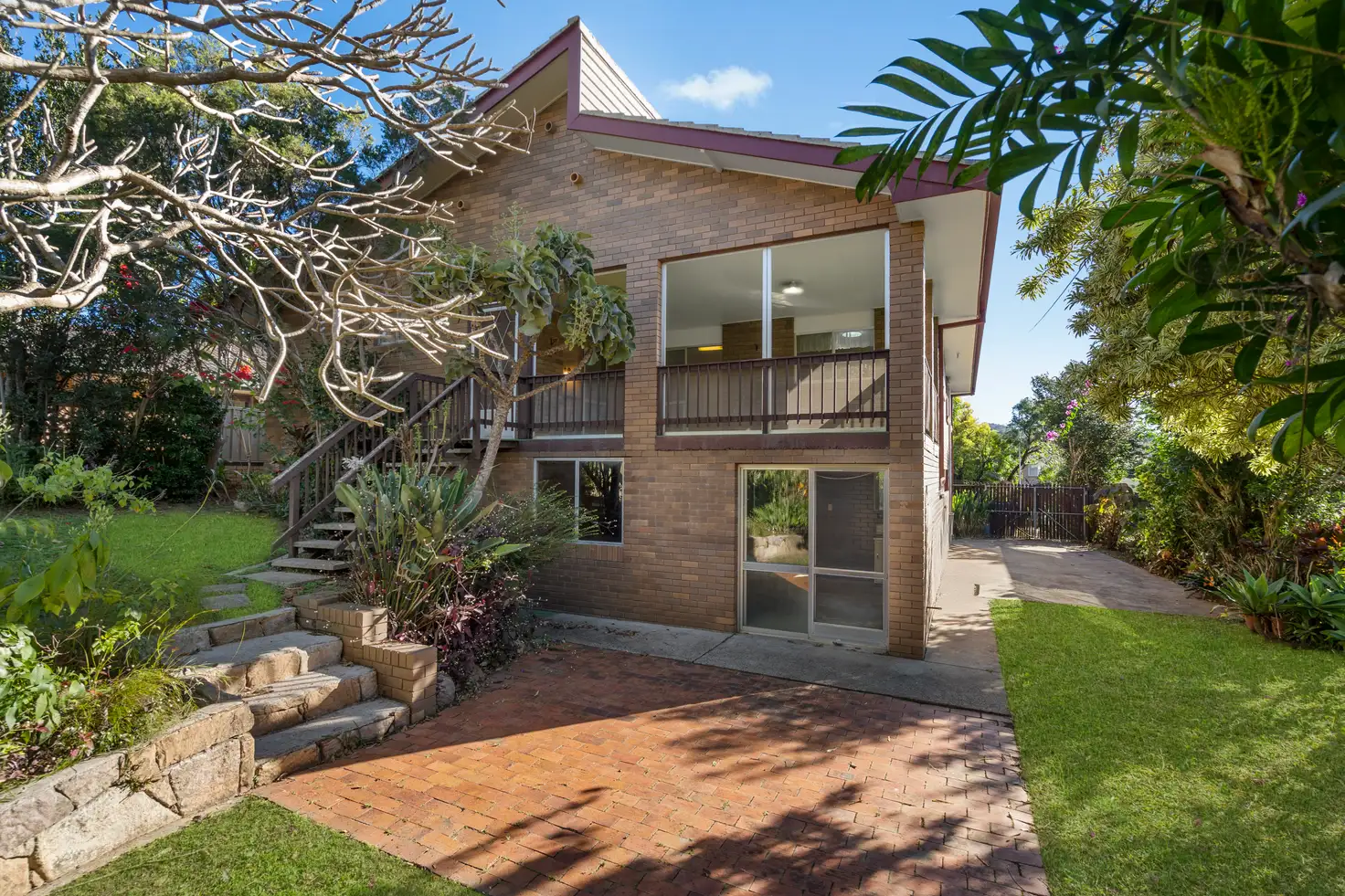



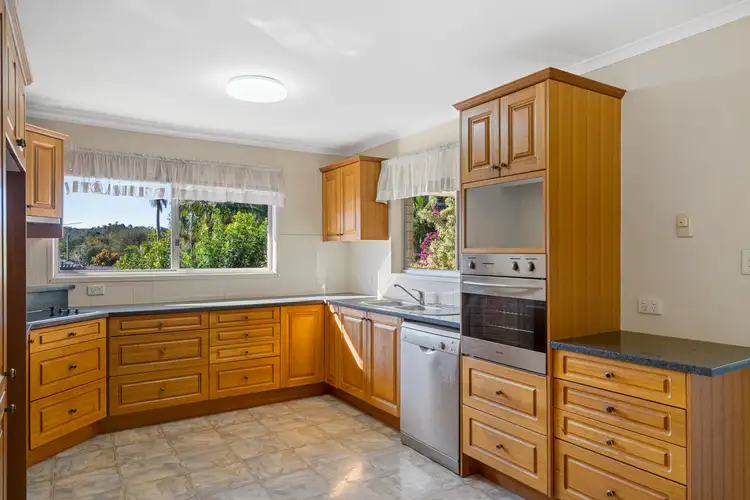
 View more
View more View more
View more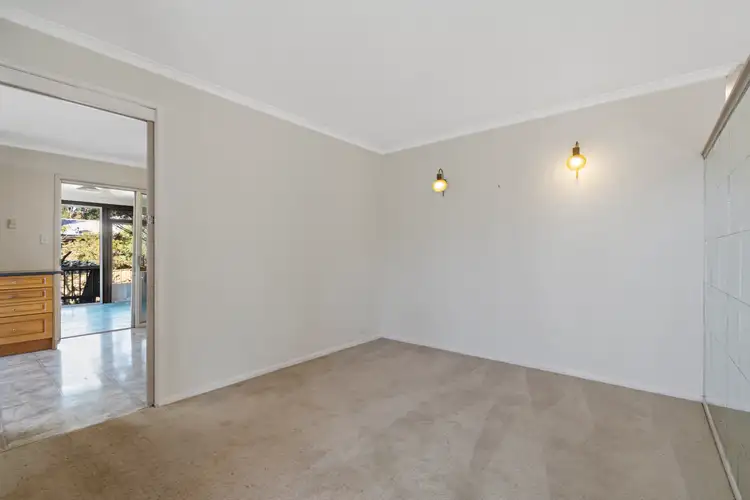 View more
View more View more
View more
