“Under Contract! One Look Is All You Will Need”
Offers Over $520,000
This delightful post war cottage on a generous 647sqm in a prime location is just the right balance of period charm meets modern conveniences. Extended approx. 8 years ago allowing open plan living at the rear, with bi-fold doors opening to the back deck seamlessly blurring the line between indoor and outdoor living, making this a perfect place to entertain or just sit and relax.
3 bedrooms + study
Main bedroom with built in robe & ceiling fan
2nd bedroom with built in robe & ceiling fan
3rd bedroom, with built in robes, air con, ceiling fan and external access - perfect for a home business designed originally to be used as a home business (beauty salon) with side access.
Study/4th bedroom with ceiling fan (no built ins)
Refurbished bathroom
Powder room
Large open plan kitchen, stone bench tops, 5 burner gas cook top, dishwasher, powered appliance cupboard, pantry, lovely views out to the back deck
Open plan family and dining area + air conditioning
Seamless indoor/outdoor living with bi-fold doors with crim safe film opening up to the deck
Fly screens including pull out screen for Bi fold door
Formal Lounge with air conditioning
Huge covered deck, approx 9m x 3.5m, overlooks the back garden
Polished timber floors throughout
Separate laundry with storage and bench space
Monitored security system
Under floor and ceiling insulation
Fully fenced with double gate side access
1.5kw solar system
Gas hot water
Single carport
Garden Shed
Water tank
Built: 1954approx
Rates:$1500.00pa
Land Size: flat 647m2 block
Looking to run a home business this renovation was originally designed for a beauty salon with separate entrance and side access + powder room.
Close to all amenities.
5 minutes' walk to the train and the Dallas Pde and Crampton Street shopping precinct
15 minutes walk to the Arana Hills Leagues Club
15 minutes walk to the K Mart Shopping Centre
10 minutes' walk to the Keperra Golf Course
10 minute walk to the Great Western Super Centre & Brookside Shopping Centre
64m to St William's Primary School
67m to Mitchelton State School
Keperra is a fantastic place to live only 9k to the CBD and surrounded by parks, bike tracks, good public transport, 7 State and Private schools within a 3k radius and a variety of shopping centres and supermarkets to choose from. Close to Mitchelton and the Blackwood St. Café precinct and the monthly Farmers Market.
If you want to come home at the end of the day and enjoy the wonderful relaxed lifestyle that this home offers, with highly motivated vendors and priced to sell, then do not miss the opportunity to inspect.

Alarm System

Dishwasher
Property condition: Good
Property Type: House
House style: Cottage
Garaging / carparking: Open carport
Construction: Timber
Joinery: Timber
Roof: Iron
Insulation: Floor
Walls / Interior: Gyprock
Flooring: Timber
Window coverings: Drapes, Blinds (Timber)
Electrical: TV points, TV aerial
Property Features: Safety switch, Smoke alarms
Kitchen: Modern, Open plan, Dishwasher, Separate oven, Rangehood, Double sink and Finished in (Granite)
Living area: Open plan, Formal lounge
Main bedroom: Double and Built-in-robe
Bedroom 2: Single and Built-in / wardrobe
Bedroom 3: Single and Built-in / wardrobe
Additional rooms: Office / study
Main bathroom: Bath
Laundry: Separate
Views: Urban
Aspect: South
Outdoor living: Garden, BBQ area (with lighting, with power), Deck / patio
Fencing: Fully fenced
Land contour: Flat
Grounds: Backyard access
Garden: Garden shed
Sewerage: Mains
Locality: Close to schools, Close to shops, Close to transport
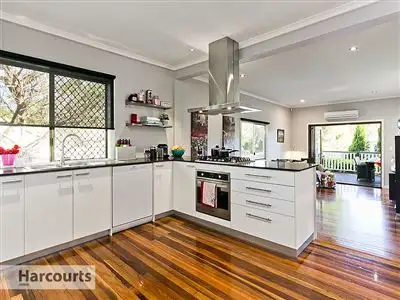
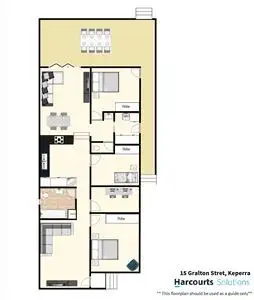




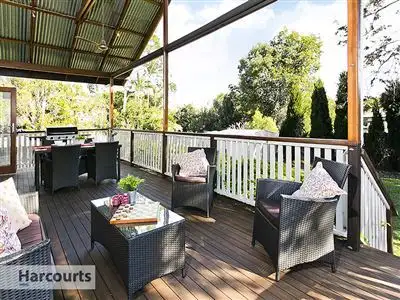
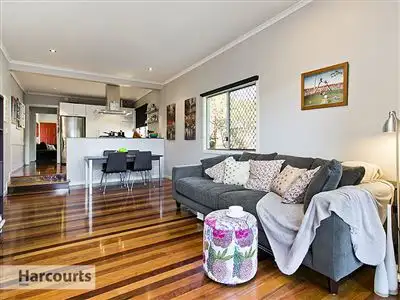
 View more
View more View more
View more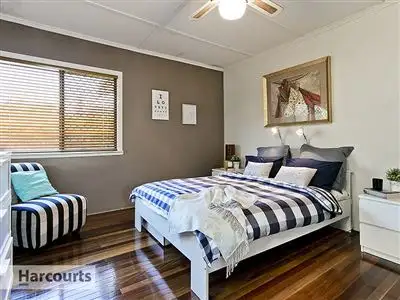 View more
View more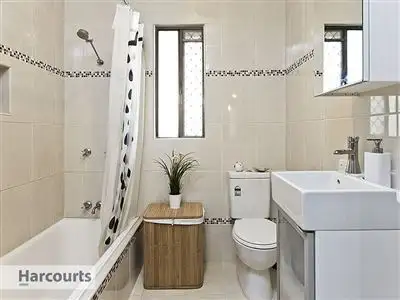 View more
View more
