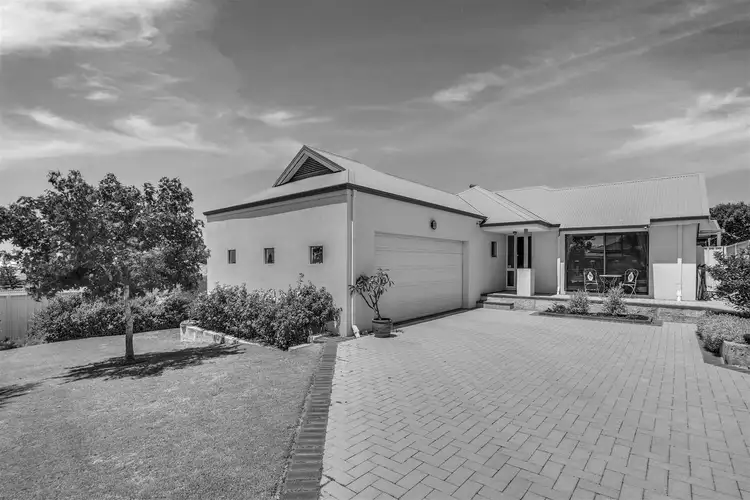Peacefully positioned within a quiet cul-de-sac, so close to Mandurah's amazing waterways that you can see the Dawesville Cut from your master bedroom. Offering a quarter acre block, immaculate gardens and additional parking for boats or caravans, 15 Greenshank Mews in Wannanup will not disappoint.
Architecturally designed and built by Collier Homes, this clever floor plan has been set perfectly, enjoying an elevated position to capture the outlook across the roof tops and to the water ways beyond.
Upon entering the home, you will find a separate lounge looking out over the cul-de-sac and showcasing an artistic stained glass window. A shoppers entrance provides secure and direct access into the home from the oversized, extra high double garage with additional store room.
Continuing through the home, you will pass an independent wing which holds two large guest bedrooms, both with built in robes, roller shutters and shared use of the guest bathroom which has been complete with a large shower and a separate powder room. Additional storage is also found closeby in the form of a sizeable linen cupboard.
Upon reaching the open plan living, you will instantly appreciate how the high pitched ceilings draw light in providing a bright and spacious feel to this area. At the heart of this space is the well-appointed kitchen, comprising of stone benchtops, water filter tap, granite sink, overhead cabinetry, glass splashback, double door built in pantry, stainless steel appliances, breakfast bar and dishwasher, all while overlooking the dining area and beyond to the gardens. The corner windows surrounding the living space capitalises on the views again, making for the perfect spot to watch T.V. or relax with the family. Reverse cycle air-conditioning services this area.
It is also to this end of the home that you will find the expansive master suite, again holding views to the water and complete with sliding doors to the private decked verandah where you can sit back to enjoy your morning coffee while watching the sun rise through the trees. The master suite holds a large built in wardrobe, ceiling fan and an ensuite bathroom with double vanity basins, glass shower screen and an attractive neutral colour scheme.
The large decked alfresco proudly displays a pitched roof which continues through from the living area giving the feel that you are elevated out over the gardens, this area has been cleverly finished with alfresco blinds making this great space feel like a true extension of the home.
Stunning established gardens and fruit trees surround the grounds and are all taken care of by the automatic reticulation. A veggie patch is waiting for you to grow all your favourites, while a large garden shed is just perfect for the craftsman to tinker and store the garden tools. An additional seating area is found nestled amongst the trees, every inch of this 1031sqm block has been given a great deal of thought and finished to perfection. Side access is also possible, with plenty of space tucked behind the double garage, offering the potential for secure additional parking if desired.
For more information or to schedule an inspection of this stunning home, contact Theo Alexandrou on 0468 765 205.








 View more
View more View more
View more View more
View more View more
View more
