HOME OPEN BY APPOINTMENT
Call Julie Cross on 0452 192 463 to arrange you Private Inspection!
ALL OFFERS PRESENTED!
MAKE AN OFFER!!
MAKE A CHOICE!
The choice really is yours,,,,
You choose the package that works for you!
You choose the price that works for you!
What an opportunity!
HUGE 6 bedroom home with approximately 456m2 of living space bordering the golf course, with a lovely patio area plus a beautiful balcony to take in the amazing views this property has to offer - Offers from $875,000 *(Current owners will sub divide the land from this property - Subject to shire approval)*
OR
Enjoy the luxury of 6-bedroom residence with grounds fit for royalty! Have it all! A massive 1127m2 of land including the palatial 6 bedroom home with the possibility to build
Subdivide / build a 4bed/2bath property
Sub-divide, keep the home & sell of the block attached
Build a granny flat / teenagers retreat / parents quarters
*Subject to Shire approval*
With so many choices!!! Why wouldnt you!
All Offers will be presented to the seller
Enjoy a luxurious and glamorous style of living within the Joondalup Country Club and Golf Course Estate
Situated on a fantastic hilltop location, at the end of the cul de sac, on one of the biggest & best blocks in the prestigious tree lined suburb of Connolly.
This unique dream home is certainly like no other and sits alongside the golf course with an Eagle eye view of 2nd hole on "The Lakes"
Presented on a monumental 1,127sqm block with the potential to sub divide right down the middle, enabling the possibility for 2 magnificent dwellings BOTH so close to the golf course, you could tee off from your backyard and get a hole in one!
Featuring 4 spacious living areas, a phenomenal games room, 4 king, plus 2 queen sized bedrooms, 2 superbly renovated bathrooms plus a powder room with WC, a huge home office, plus an impressive huge well-appointed kitchen and dining room. Large wooden decking entertaining area
With panoramic views of the golf course.
Get ready to be blown away by the opportunities that this show stopping property has to offer!
Be impressed with the entrance foyer with high ceilings plus feature recesses in several areas.
Stairway leading up to a sprawling retreat consisting of a magnificent Ritz style master bedroom with views to the golf course, with elegant en suite, featuring an enormous enticing bath, massive shower, double vanities and separate WC.
The upper level of this dazzling home also comprises of three of the family/guest bedrooms a bathroom, lounge/activity/ area with cedar lined balcony, where you can sit back and relax and entertain your friends and family watching the sunsets with the most amazing views that you could imagine!
The ground floor epitomizes style and elegance with a large formal lounge and separate dining area to the front of the home with the added convenience of two of the family/guest bedrooms, plus the spacious study.
Sprawling open plan, living and dining rooms with huge stunning kitchen area, enabling access through the patio doors to the amazing entertaining areas with breathtaking views to the golf course!
Hollywood sized games/activity/theatre room with feature recessed ceiling. Ideal as a kiddies mezzanine and awesome sleepovers!
Dream Kitchen - For those looking to entertain the largest of families or guests, this kitchen is your absolute dream! Consisting of the finest appliances including a professional Falcon electric oven, 4 burner gas top with built in wok burner/hotplate and Bosch dishwasher.
Summary not limited to
***Downstairs***
*Entrance foyer
*Formal lounge
*Formal dining
*Huge Open Plan Renovated Kitchen and Dining Room
*Sunken Lounge/Games Room with Mezzanine
*2 Queen-Sized Bedrooms with BIR
*1 Spacious Study
*Renovated Bathroom with huge wet room, porcelain bath floor, quality finishings with floor to ceiling tiles
*Separate WC and vanities
*Massive laundry area with an abundance of storage
***Upstairs***
*1 King Sized Master en suite
*3 King Sized Family/Guest Bedrooms
*Activity/Lounge Room
*Guests Powder Room and WC
*Huge cedar lined entertainers balcony with absolute breathtaking views of the golf course!
***EXTRAS***
*Brand new quality blinds throughout
*Under stairs storage
*Reverse cycle ducted evaporative air conditioning throughout plus 2 rooms have own split system air conditioners
*Extensive, quality tiling and towering Roman Pillars
*Security alarm system
*Extra high, remote double garage under main roof with shoppers entrance to home
*Triple door garage Transform this into a spacious teenagers retreat, granny flat or gymnasium. The choice is yours.
*Roof insulation
***OUTSIDE***
*Sprawling Kid friendly lawn area and manicured gardens with automatic reticulation and room for a pool!
*2 huge undercover outdoor party areas with impressive pillars and cedar lined ceilings
*Almost 1/4 acre of your own golf course paradise.
*Built in 1990 by Beaumond Homes
*Upstairs extension built in 2009
*Land size 1127m2
Build floor area 382m2
*Balcony 1st Floor 46m2
*Entertainment area 38m2
*2 door double garage 46.5m2
*Triple door garage/gymnasium 60m2
*Zoning R20
***Subject to shire approval
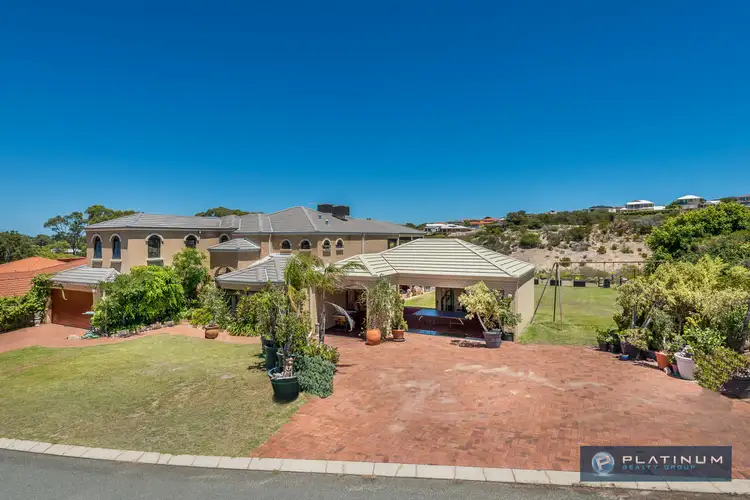
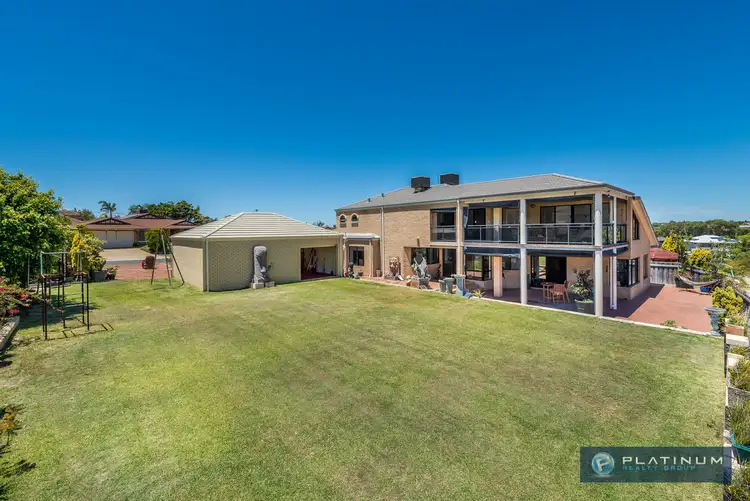
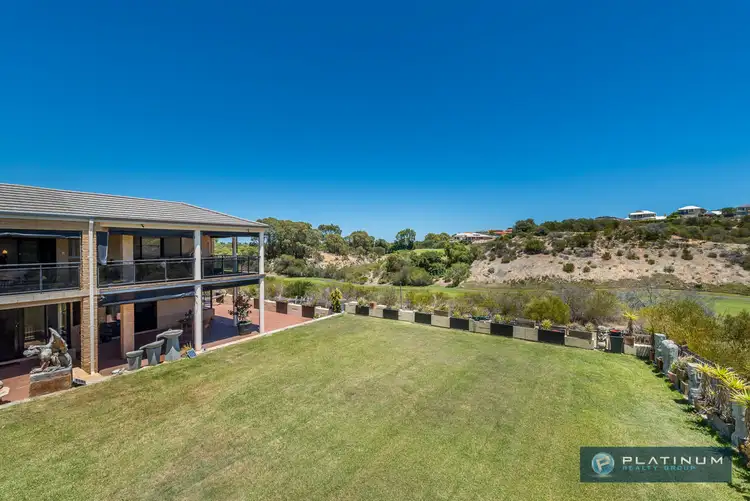
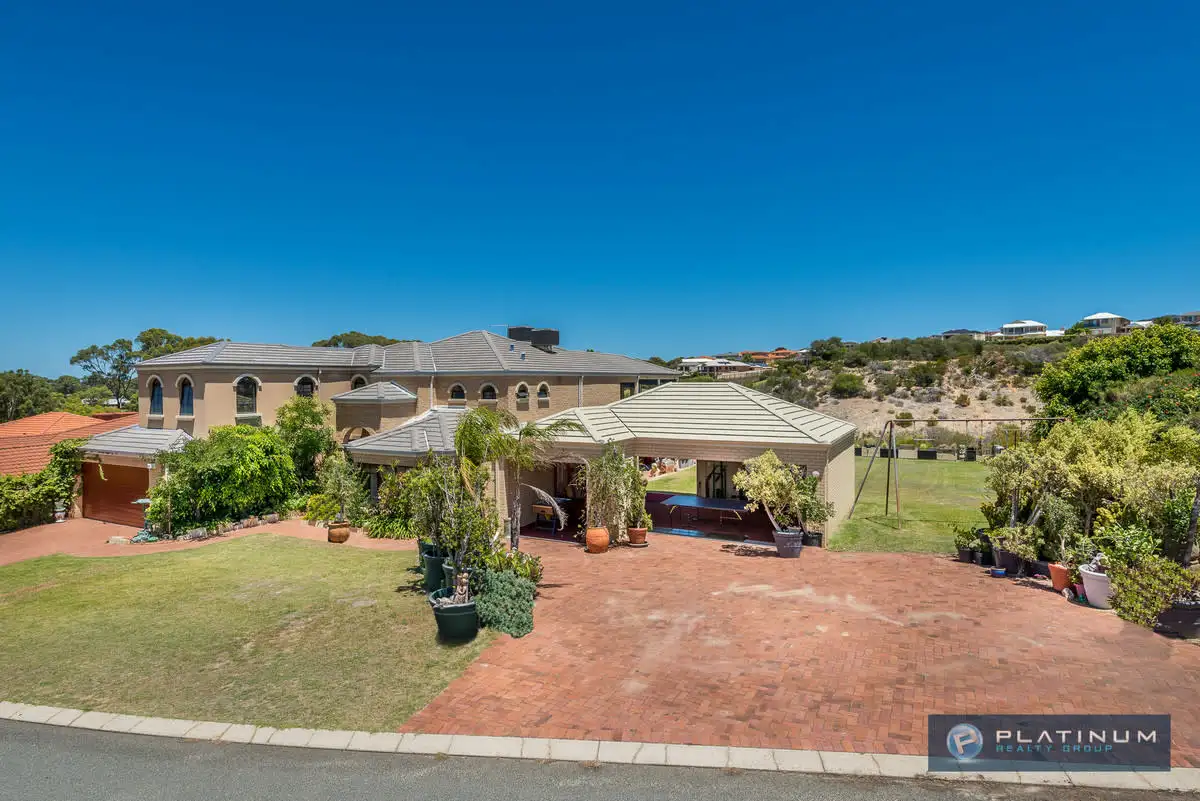


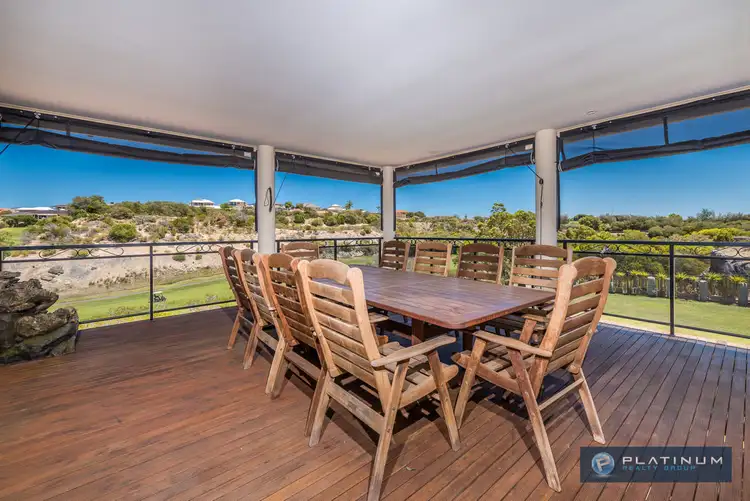
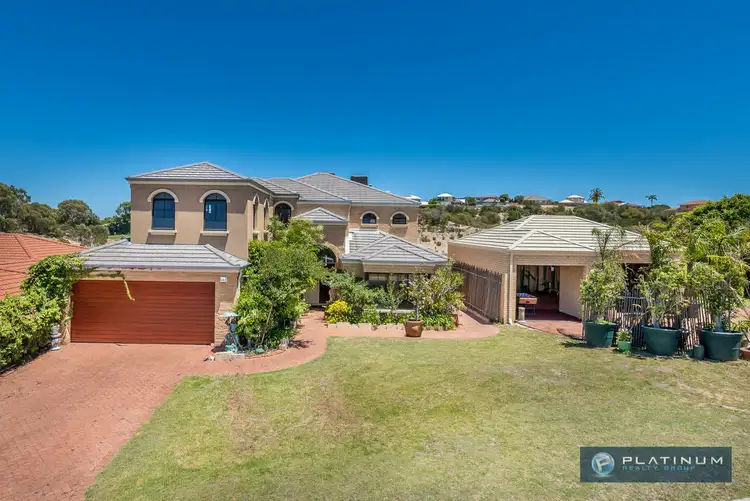
 View more
View more View more
View more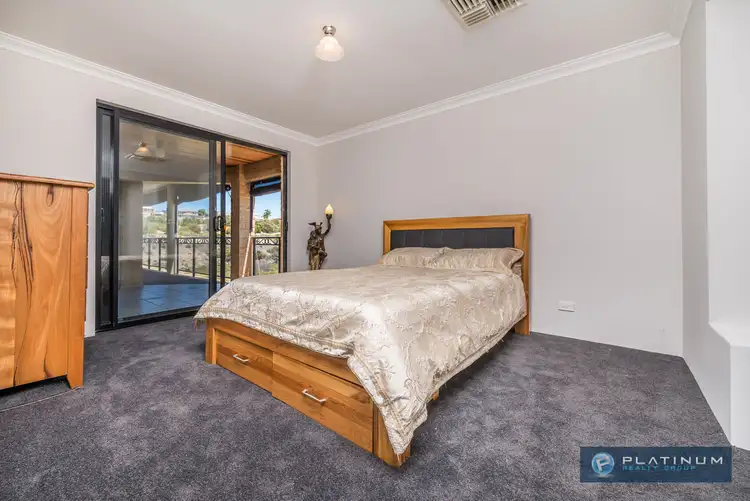 View more
View more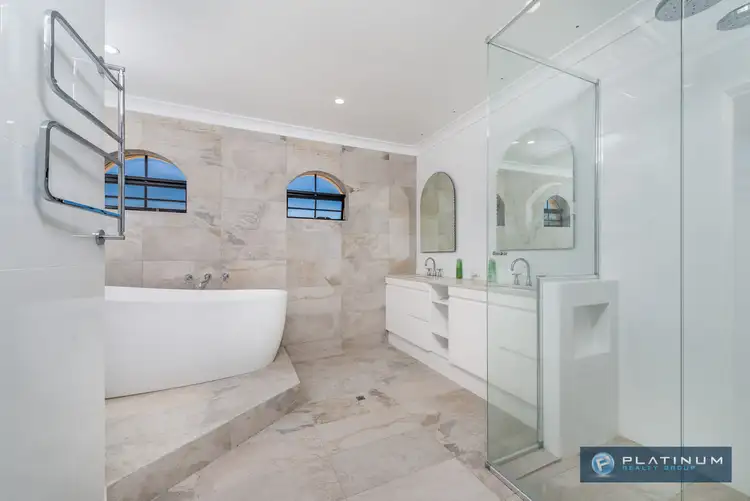 View more
View more
