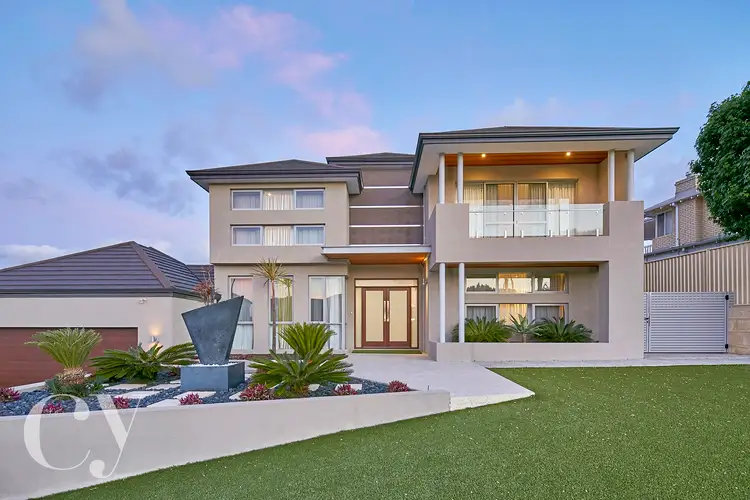Breathtaking modern quality abounds right throughout this spectacular 4 bedroom 4 bathroom residence, spanning two expansive levels and boasting a wonderful family floor plan that is just as impressive as the property's awe-inspiring facade.
Gleaming Sydney Oak timber floorboards and commercial glass windows internally combine to offer a stunning sense of flow amongst multiple living spaces that are infused by natural sunlight. A shimmering chlorine swimming pool can be viewed from multiple angles from within the ground floor due to its fairly central position and is overlooked by a poolside courtyard that defines relaxation, as well as a fabulous alfresco where a stainless-steel Everdure outdoor barbecue and range hood meet in what is virtually a second kitchen for all seasons' entertaining off the family room.
The commodious open-plan family, dining and kitchen area itself doubles as the main hub of the lower level, boasting top-class bench tops, a massive walk-in pantry and a host of first-grade appliances - including an Asko oven and dishwasher and an Electrolux gas hotplate - that any resident chef would be proud to utilise. A series of double doors reveal the other rooms that are located downstairs, including a home office, a home theatre off the entrance and a fourth/guest bedroom that sits just opposite and will also make for a versatile study option with its own walk-in wardrobe and semi-ensuite access through to the common third bathroom (consisting of its own shower, toilet and floor-to-ceiling tiling).
Upstairs, a huge open sitting area services the main sleeping quarters where the second (walk-in) and third (built-in with mirrored sliders) bedrooms also enjoy the luxury of their own wardrobes. The main upper-level bathroom comprises of a bathtub, a shower and a standalone twin-vanity powder area with its own separate toilet, whilst a sumptuous carpeted master suite - complete with separate “his and hers” walk-in robes and its own private front balcony with magical inland views - is headlined by a deluxe fully-tiled ensuite with twin vanities and taps, a shower and separate WC for good measure.
Essential extras include remote garage roller doors (plus sectional main door), a striking double-door entrance, lighting and a Chemigem system to the pool, an outdoor “fourth” bathroom with its own shower, toilet and wash basin, side access, a heater and speakers to the alfresco, ducted reverse-cycle air-conditioning, feature down lighting, high-end blind fittings, stepped cornices, profile doors, insulation batts, NBN internet connectivity and state-of-the-art tap fittings throughout.
The property is extremely well situated in Sommerville Estate, with great schools and Murdoch University under a 10-minute drive away and Fiona Stanley Hospital just beyond that. Further down South Street, you can be amongst the buzz of Fremantle (or relaxing at the beach) in less than 15 minutes, or jumping on to the freeway for quick access into the CBD in the other direction - location, luxury and lifestyle await you here!
FEATURES INCLUDE:
- 2011 double-brick home on a 709sqm easy-care block
- Double garage with shopper's entry and rear access
- Spectacular chandelier entrance
- New powered workshop - only two years young
- Artificial front turf and reticulated low-maintenance gardens
- Lined eaves to outdoor areas
- High storage capacity throughout, including laundry linen cupboard
- Gas point in downstairs family room
- Extra driveway for boat/car or caravan
- Sparkling Essa Stone bench tops throughout
- Walk to stunning parklands, easy public-transport access
- Short drive to Kardinya Primary school/playing fields
- Close to Kardinya Park and Garden City Shopping Centres
“These details are provided for information purposes only and do not form part of any contract and are not to be taken as a representation by the seller or their agent.”








 View more
View more View more
View more View more
View more View more
View more
