Price Undisclosed
4 Bed • 2 Bath • 2 Car • 539m²
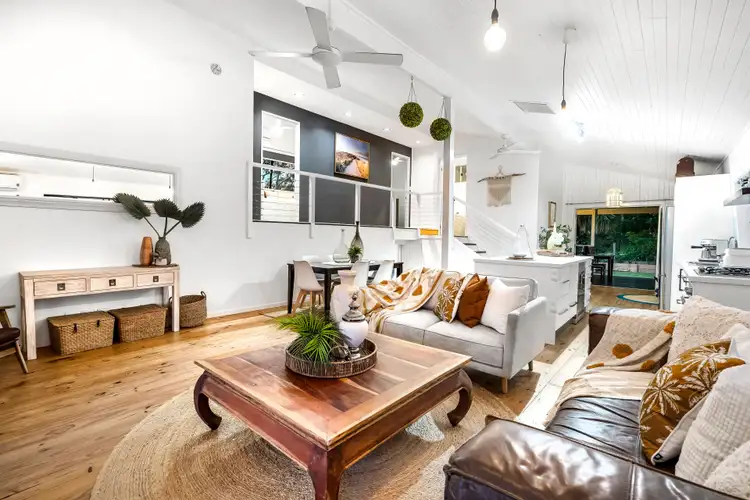
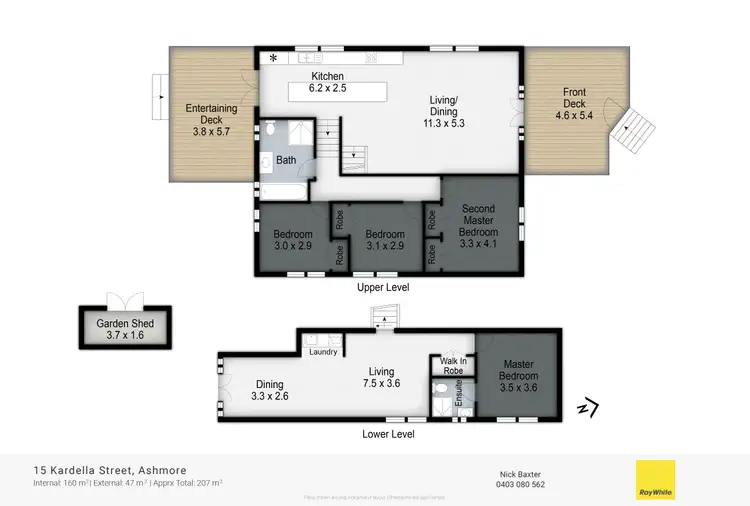
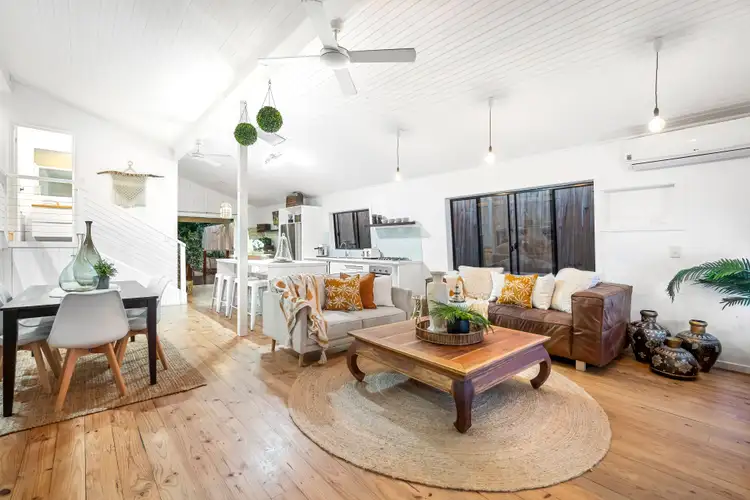
+24
Sold



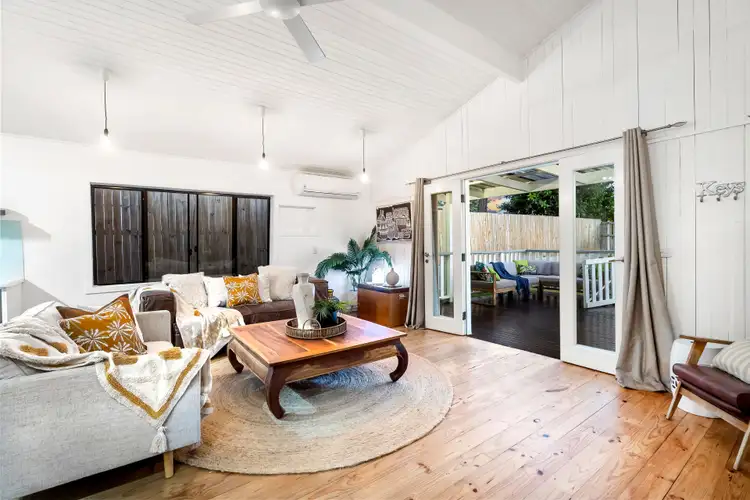
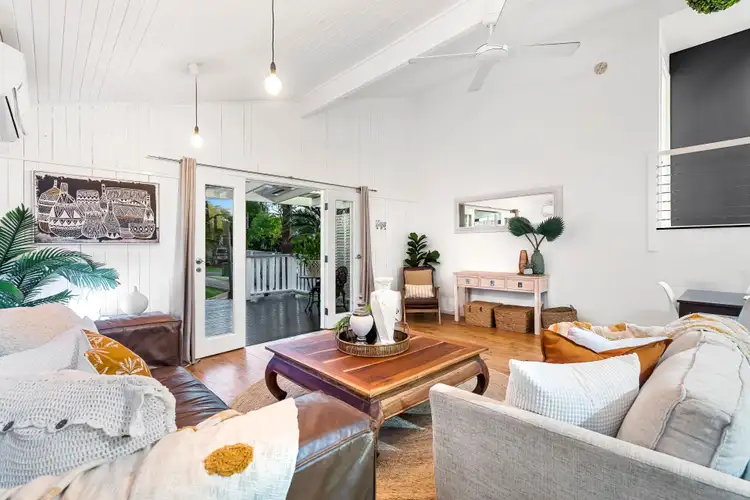
+22
Sold
15 Kardella Street, Ashmore QLD 4214
Copy address
Price Undisclosed
- 4Bed
- 2Bath
- 2 Car
- 539m²
House Sold on Tue 12 Apr, 2022
What's around Kardella Street
House description
“Hamptons Abode - Parkside Living”
Land details
Area: 539m²
Interactive media & resources
What's around Kardella Street
 View more
View more View more
View more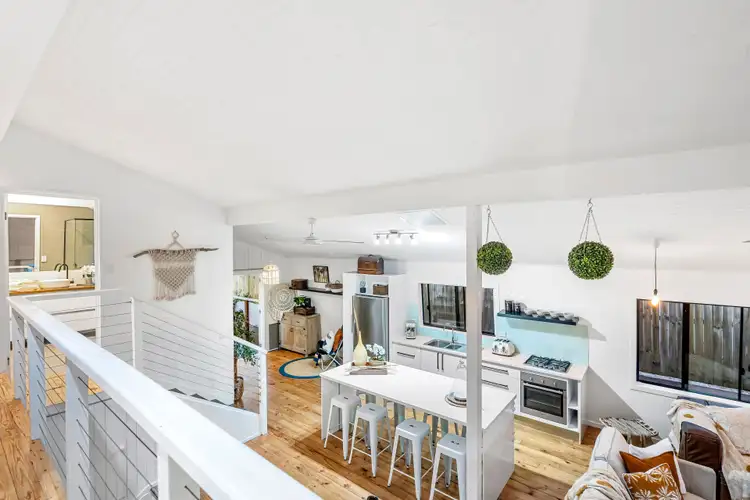 View more
View more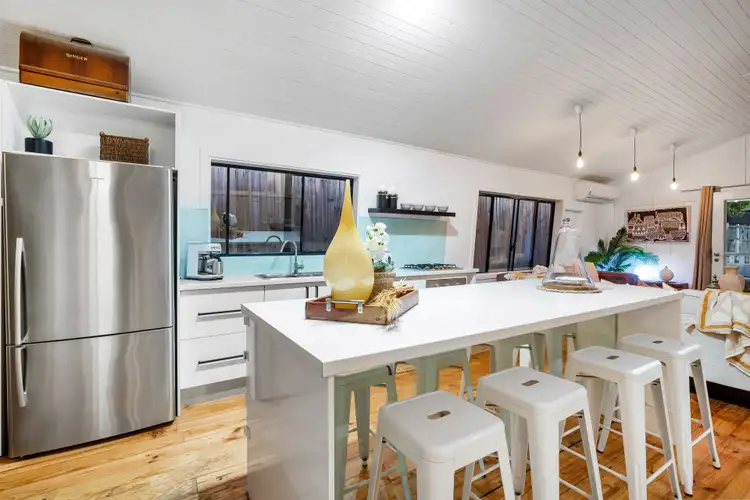 View more
View moreContact the real estate agent

Nick Baxter
Ray White Benowa
0Not yet rated
Send an enquiry
This property has been sold
But you can still contact the agent15 Kardella Street, Ashmore QLD 4214
Nearby schools in and around Ashmore, QLD
Top reviews by locals of Ashmore, QLD 4214
Discover what it's like to live in Ashmore before you inspect or move.
Discussions in Ashmore, QLD
Wondering what the latest hot topics are in Ashmore, Queensland?
Similar Houses for sale in Ashmore, QLD 4214
Properties for sale in nearby suburbs
Report Listing
