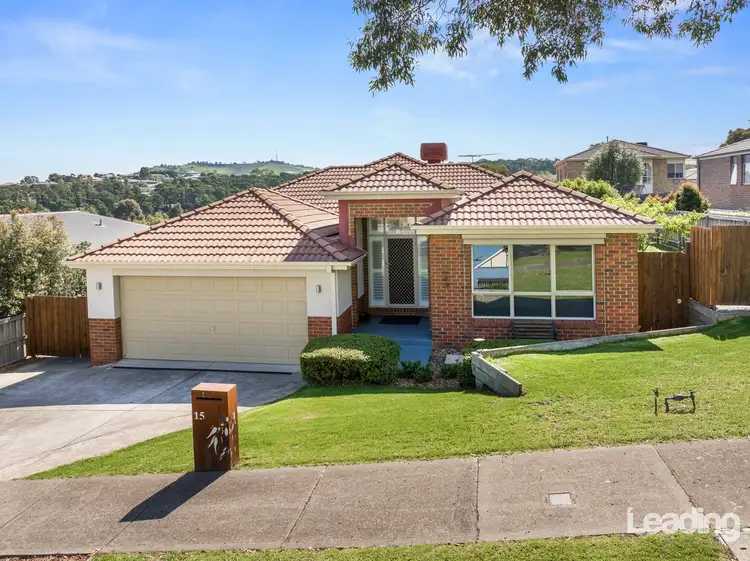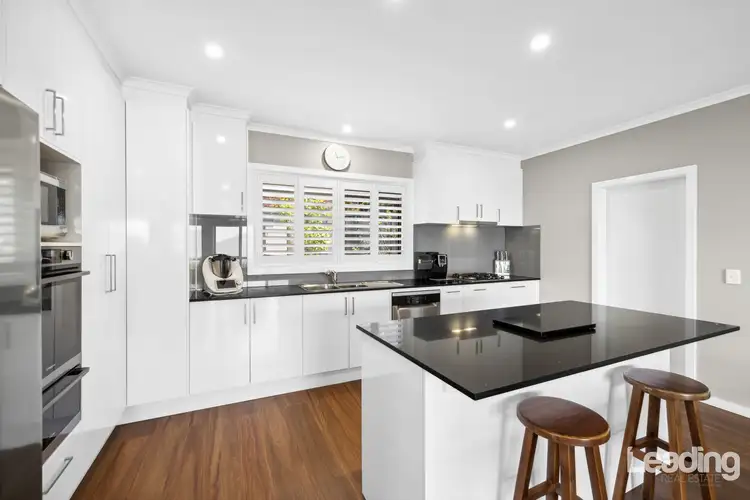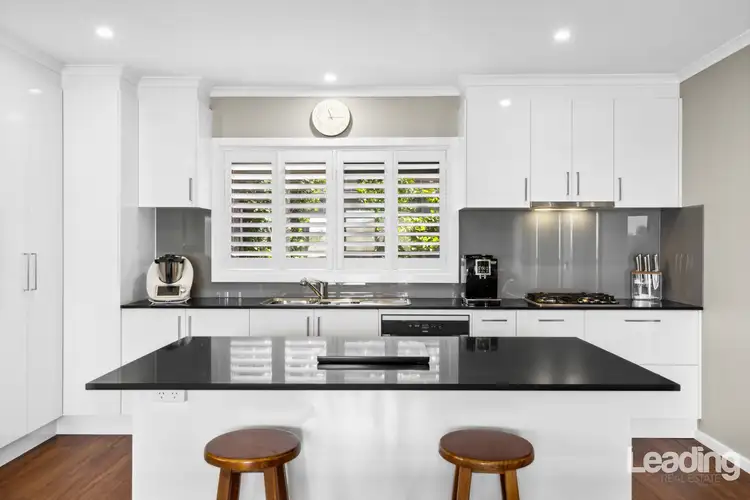MODERN FAMILY LIVING AT IT'S FINEST!
Discover the epitome of contemporary living in this impeccable home, boasting an alluring facade, double garage, and convenient side access through double gates - an ideal haven for those with a caravan, boat, or trailer. This residence seamlessly combines style and functionality, offering a host of features that make it perfect for the modern family.
Immediately you step inside, you'll appreciate that this home is loved and unquestionably faultlessly maintained and as you walk through toward the first of two living spaces, you will feel the home embrace you in a warm, metaphorical hug! The separate lounge room is a lovely private retreat where you can retire to at the end of a long day or the perfect place for a more intimate chat with family and friends. Moving further into the home reveals an open concept kitchen, meals and living space. This is a lovely area in its own right with a wood combustion heater positioned in the corner and easily imagined with a warm glow and crackling timber on a cold night. When this space is considered as the beautiful introduction through a sliding door to an amazing decked undercover entertainment area, it takes on a whole new value and indeed, visualising the home as a whole, incorporates the easy flow of the indoors to the outdoor oasis but there are so many more complementary features that highlight family suitability; a well-planned yard that is the essence of the modern family with a grassed area for kids and pets, fruit trees, a couple of garden sheds and a layout that is conducive to an extension and enjoyment of entertaining from inside to undercover pergola to an open-air space on the balmier evenings.
Your kitchen is a masterpiece! With a generous footprint, there is plenty of space for one or more cooks in the kitchen! Enjoy the functionality of an island bench with breakfast bar, stone benchtops, ample storage space, generous plumbed fridge cavity, wall oven, 4 x burner gas cooktop, dishwasher, glass splashback, but the keynote, attention demanding feature is clearly the plantation shutters! This is not only a space that is pretty with crisp white cabinetry complemented by dark benchtops, but also somewhere you can unwind and relax and enjoy optimal functionality.
Accommodation provides three bedrooms, all with built in robes, the master, positioned at the front, boasts a streetscape outlook, generous walk-in robe, and ensuite for optimal convenience. The auxiliary bedrooms occupy their own wing and utilise, with visitors to the home, the perfectly positioned bathroom and separate toilet within this same region of the home. Ideally positioned to enhance versatility, and showcasing the floor plan's flexibility the home study or office is easily adaptable for use as a fourth bedroom.
Other features to appreciate include ducted heating, wood combustion heater, evaporative cooling, ceiling fans, down lights, roller blinds, low maintenance easy care timber look flooring, a neutral colour palette, a naturally light and bright environ, and not forgetting, the side access, double garage with internal access, 2 garden sheds and a great family floorplan.
This wonderful location enables your family to balance the necessities of life by enjoying the magnificence surrounding you; native wildlife, walking tracks, Lakes, ponds, Kismet Creek ... truly Mother Nature's bounty was delivered to Canterbury Hills and it's yours! Also benefit from reasonable proximity to amenities that include childcare, schools, mixed use shops, bus stop, a short drive to Sunbury's town centre and train station, as well as easy access to freeway on ramps. To arrange your private inspection, call Adam Sacco on 0409 033 644 today!
**PHOTO ID REQUIRED AT OPEN FOR INSPECTIONS**








 View more
View more View more
View more View more
View more View more
View more
