Commanding attention from its prestigious 505m² corner block, this architectural masterpiece unfolds across approx. 430m² of refined living, blending bold design with everyday practicality. From its soaring double-height void to its resort-style outdoor entertaining, this is a residence of rare calibre.
Step inside and the home immediately impresses with its sense of light and space. The ground floor has been crafted for both family life and grand entertaining, anchored by a designer kitchen with a fully fitted butler's pantry and a seamless connection through the mudroom directly to the garage. A dedicated media room invites nights of immersive entertainment, while a private downstairs en-suite bedroom offers the perfect haven for guests or extended family.
Upstairs, four additional bedrooms each feature their own private en-suite, giving every family member or visitor a luxurious retreat. The master suite is the pinnacle of indulgence, with a sumptuous bathroom showcasing his-and-her basins, premium finishes, and an elevated sense of privacy. Designed with functionality in mind, four bedrooms are fitted with walk-in robes, while the fifth includes a built-in robe, ensuring storage is as practical as it is stylish. An upstairs living space, complete with bar and sink, creates the ideal escape for relaxation or entertaining, complemented by a dedicated study area for those working from home.
No detail has been overlooked in the finishes: from the plush carpets in every bedroom, to timber flooring throughout the upper level, and the bathrooms dressed in full-height tiles with premium fixtures. The sense of craftsmanship and sophistication runs through every corner of the home.
Outdoors, the residence takes luxury living to a new level. A generous patio stretches across the rear of the home, appointed with a full outdoor kitchen and BBQ, perfect for hosting gatherings. Beyond, a 5x5m gazebo offers yet another space to unwind, while the sparkling saltwater pool and landscaped gardens deliver a resort-like atmosphere. With exposed aggregate surrounds, multiple leisure zones, and space for entertaining, the backyard is designed to impress.
Practicality meets prestige with extensive car accommodation for up to six vehicles, including a double garage finished with diamond-grade epoxy flooring, feature wall, and cabinetry. This space is as stylish as it is functional, further enhanced by the convenience of direct kitchen access.
This is more than a home; it's a bold statement of design and lifestyle. Every element has been thoughtfully curated to balance family comfort with striking architectural presence, making it one of Rochedale's most distinguished addresses.
Contact Xavier or Julia at Elegance Realty today to arrange your private inspection.
Disclaimer: All information is provided in good faith and is subject to buyer's own due diligence. Sizes and inclusions are approximate and may vary.
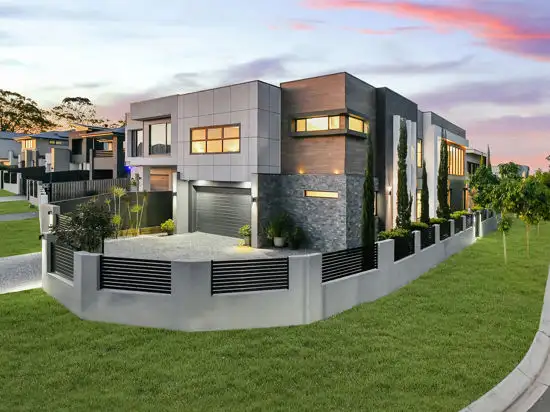
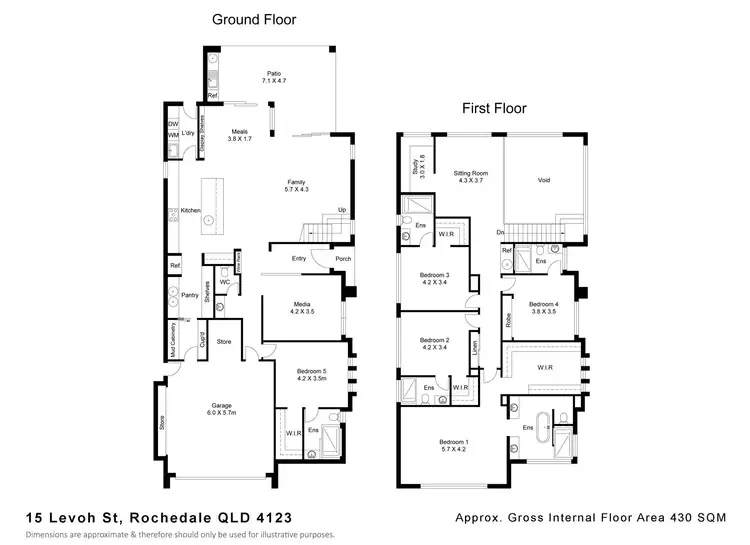
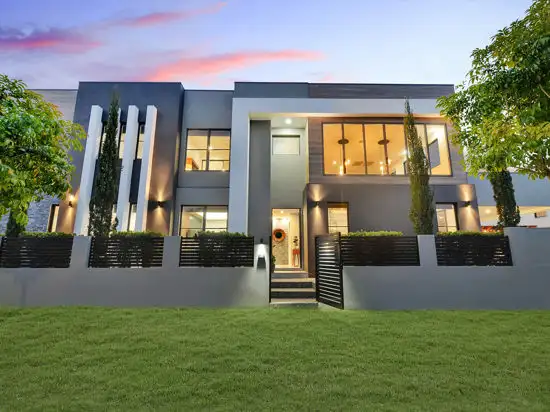
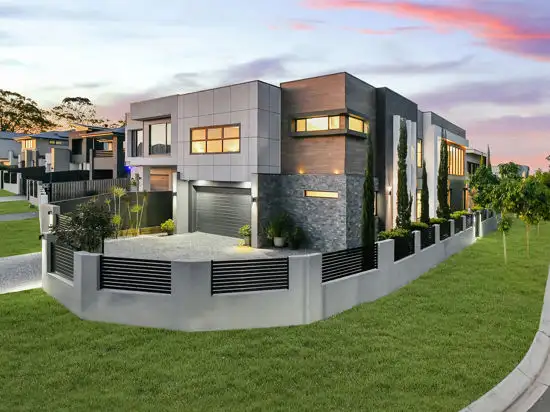


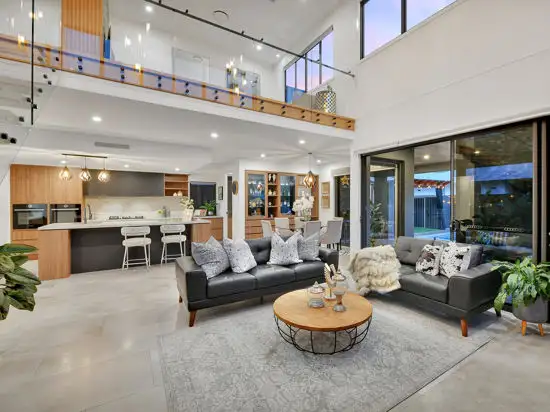
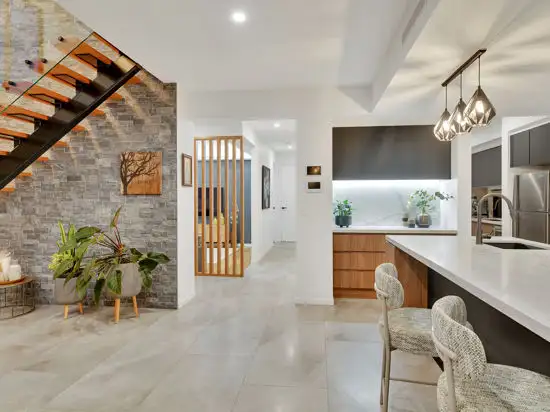
 View more
View more View more
View more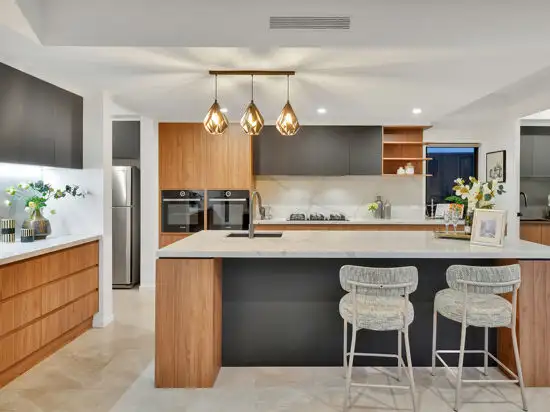 View more
View more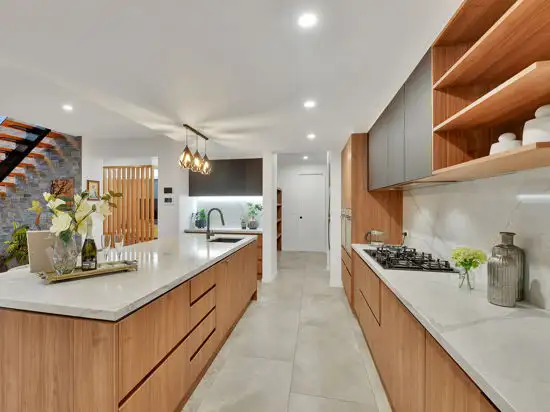 View more
View more
