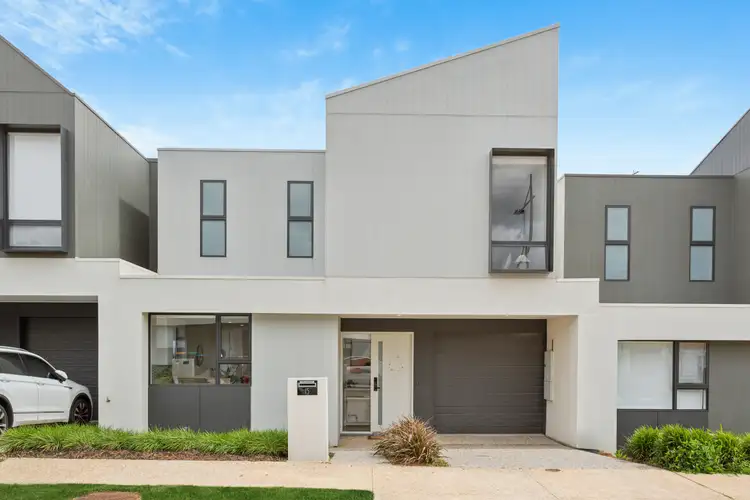Commanding a prime position with sweeping views over the park, this near-new townhouse in the heart of Woodforde delivers the perfect fusion of modern style, urban convenience and tranquil suburban living. Set on the edge of scenic conservation parks, it offers the rare privilege of enjoying leafy surrounds while still keeping the city skyline within reach.
This sophisticated two-storey residence has been thoughtfully designed for contemporary lifestyles. The ground floor is dedicated to open-plan living and entertaining, while the upper level is a private space with all bedrooms thoughtfully positioned for comfort.
Step through the front door and be welcomed by a light-filled open-plan living and dining space, designed as the vibrant heart of the home. The designer kitchen is a true highlight, featuring Westinghouse stainless steel appliances, stone benchtops, contrast cabinetry and a island bar perfect for casual dining or weekend drinks with friends. Whether it's a relaxed family meal with the patio doors open, a cozy movie night or entertaining guests, this adaptable space is designed to suit every occasion.
Upstairs, quality carpet floors lead to two generously sized bedrooms with built-in robes, serviced by a sparkling main bathroom. The master bedroom is completed with BIR, a stylish ensuite and a private balcony.
With the ease of low-maintenance living and a highly sought-after 2023 build, this home balances the best of both worlds - a relaxed suburban setting paired with exceptional convenience. From walking trails and elite schools to vibrant shopping and dining precincts, everything the eastern suburbs are known for is right at your doorstep.
Prime Location Highlights
• Easy access to nearby conservation parks for scenic hikes and weekend adventures
• Close to popular Magill Road eateries including Tower Hotel, Baan Thai, and Long Lost Friend, plus Penfolds Magill Estate
• Walking distance to Rostrevor College, Morialta Secondary, UniSA Magill, and minutes from Stradbroke School
• Convenient to Romeo's Foodland Rostrevor and Firle Plaza for all your essentials
• Just a short drive to The Parade Norwood and only 7km to the Adelaide CBD
Features:
• Torrens Title
• Incredible Park and City View
• Engineered timber floors guide you to sumptuous open plan living highlighted
• Light-filled modern kitchen with feature pendant lighting, Stone bench island bar, contrast cabinetry and high-quality appliances including a gas cooktop and electric oven
• All bedrooms with built-in robes
• Master Bedroom with private Ensuite
• Reverse-cycle A/C throughout
• Modern separate laundry
• Garage with panel lift door and more off-street parking
Specifications:
Council / City of Adelaide Hills
Built / 2023
Council Rates / $577.3 p/q (approx.)
Water supply and Sewer: $82.3 and 100.3 p/q (approx.)
ES Levy / $141.65 p/a (approx.)
Inspection is the MUST! Please call Oscar 0433 644 039, Oliver 0430 826 461
RLA 339748
All information provided has been obtained from sources we believe to be accurate, however, we cannot guarantee the information is accurate and we accept no liability for any errors or omissions (including but not limited to a property's land size, floor plans and size, building age and condition). Interested parties should make their own inquiries and obtain their own legal advice.








 View more
View more View more
View more View more
View more View more
View more
