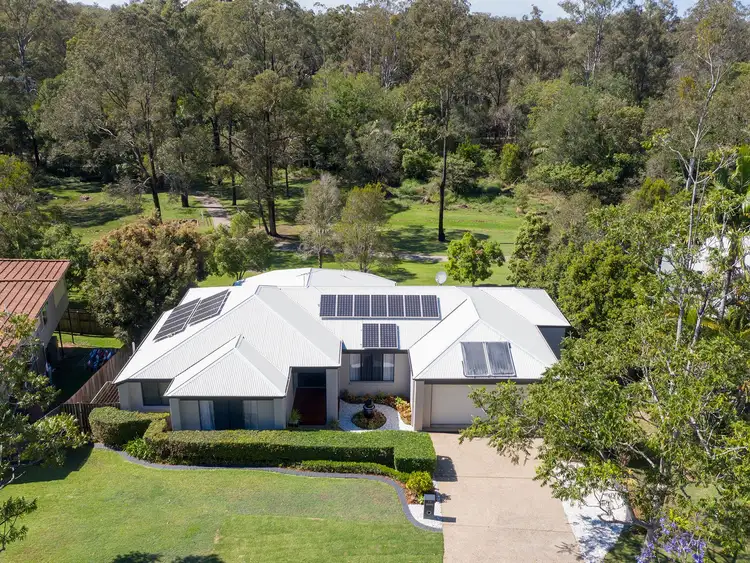Stunning Family Home with Parkland Outlook!
The Habitat in Bridgeman Downs is a pocket of prestige homes surrounded by natural bushland, parklands, walkways, and bike tracks that are extremely popular with the residents. This tightly held enclave of house-proud owners is a rare offering approximately 13 kilometres from the bustling CBD.
Entering via a stylish covered portico, this fully ducted air conditioned home opens to the entry hallway. To the right of the entry, a carpeted bedroom or office with a ceiling fan and cupboard space. The master bedroom has a walk-in wardrobe, split system air conditioning and ceiling fan, and ensuite with a shower and single bay vanity with ample storage space. To the left of the entry are two bedrooms with built ins and ceiling fans. There is also a large laundry with plenty of storage as well as a family bathroom with a shower, bathtub, single bay vanity with ample storage space and separate toilet.
Stairs lead down to the middle level where we find the open plan kitchen, living and dining room. The meals area has a ceiling fan and high ceilings with sliding screen doors which open to the outdoor undercover entertaining area. The living room has high ceilings and a ceiling fan with access to the outdoor undercover entertaining area. The beautiful chef's kitchen has stone top benches, Smeg appliances including a gas cooktop, oven and microwave, ample storage space and soft close cabinets.
On the lower level of the home is a media room with a built-in sound system. There is also a kitchenette with a sink and ample storage and an open plan living area with access to the outdoor undercover entertaining area. There are an additional two bedrooms, both with walk in wardrobes,ceiling fans and spilt systems air conditioning . There is also a powder room and a bathroom with shower and double bay vanity with ample storage.
To further compliment this beautiful home is a saltwater pool, beautifully manicured gardens, and a beautiful leafy outlook.
The home is set on a 775sqm block in the Habitat Estate and is approximately 13 kilometres to the Brisbane CBD and 25 minutes to the Brisbane Airport via the Airport Link Tunnel. The area is well serviced by private bus services from some of Brisbane's best private schools, just 8 minutes' walk from the front door. Local retail is also minutes away and Westfield Chermside is 10 minutes away by car and provides a plethora of dining, retail, and entertaining choices.
Key Features
Upper Level
- Master bedroom with en-suite, WIR & split system aircon & ceiling fan
-2nd Bedroom with built ins & ceiling fan
- 3rd Bedroom with built ins & ceiling fan
- 4th Bedroom /study with ceiling fan
- Family bathroom with bathtub
- Ducted air conditioning
Middle Level
- Kitchen with stone top benchtops, gas cooktop, with walk-in pantry
- Meals area with ceiling fan
- Living/lounge area with ceiling fan
- Media room
- Large entertaining deck
- Ducted air conditioning
Lower Level / Granny Flat
- 5th Bedroom, WIR, ceiling fan & split system
- 6th bedroom, WIR, ceiling fan & split system
- Kitchenette with sink & ample storage
- Living/meals area
- Powder room
- Bathroom
- Spacious outdoor undercover entertaining area
- Swimming pool
- Workshop
- 2 Car Accommodation
- Fully fenced backyard
- 775 sqm Block
- Close to shops
- Close to schools
- Close to public transport
- Close to major shopping centres
- Walking distance to parks & playgrounds








 View more
View more View more
View more View more
View more View more
View more
