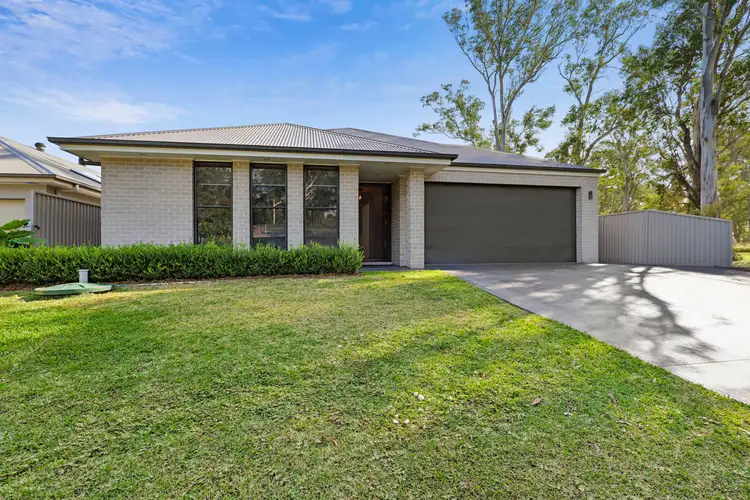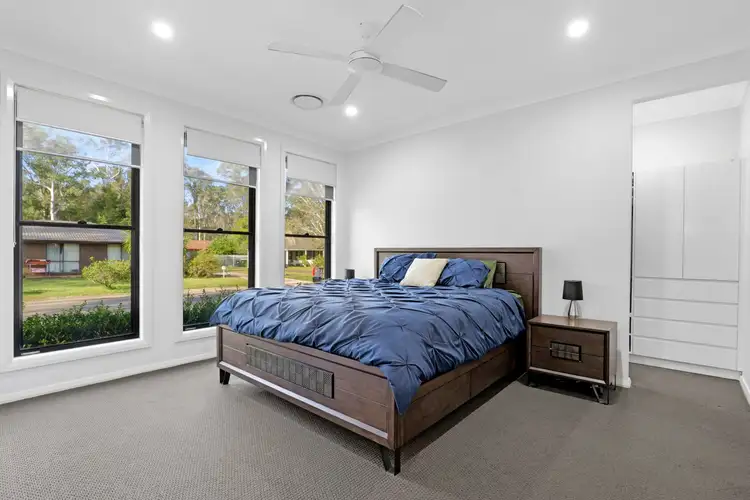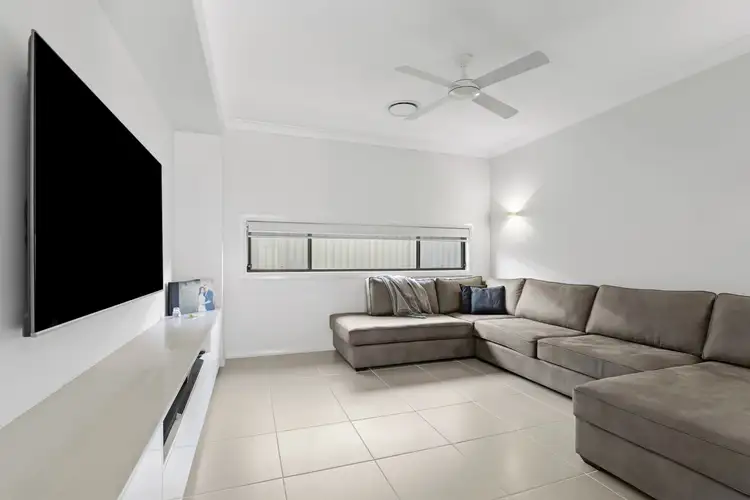Built in 2017, this Havana Executive design by McDonald Jones Homes offers a perfect blend of style, functionality, and family comfort on a generous 571.1 sqm level block. From the moment you enter, the wide hallway with its soaring 2.7m ceilings, high doorways, and a built-in seat with shoe storage sets the tone for the thoughtful design throughout. The home is fitted with LED downlights and ceiling fans throughout, complemented by ducted Actron Air conditioning for year-round climate control.
The spacious master suite serves as a private retreat, complete with plush carpet, a walk-in robe, and a sleek ensuite featuring dual basins and a separate toilet. Three additional bedrooms-each with built-in robes, carpet, and blinds-offer comfortable accommodation for family or guests. A well-appointed main bathroom with a separate toilet adds to the home's everyday convenience.
At the heart of the home, the gourmet kitchen impresses with stone benchtops, soft-close drawers, pendant lighting, and a generous walk-in pantry. It seamlessly connects to the expansive open-plan living and dining area, finished with stylish tiled flooring and bathed in natural light. Stacker doors extend the living space outdoors to a grand covered alfresco area, complete with ceiling fans and downlights-ideal for year-round entertaining.
Additional living spaces include a dedicated media room with a built-in cabinet and stone benchtop, along with a kids' retreat featuring matching cabinetry, offering flexibility for growing families. The functional laundry provides ample storage alongside a built-in linen cupboard, while the double automatic garage offers convenient internal access.
Outdoors, the low-maintenance backyard includes a 5m x 3.5m garden shed for extra storage. A 4,500L water tank is connected to an outdoor tap, all toilets, and the washing machine, enhancing water efficiency and lowering utility costs.
This quality-built home is ready to move in and enjoy-a perfect choice for those seeking space, comfort, and effortless indoor-outdoor living. Ideally positioned just five minutes from Richmond Marketplace, train station, local cafes, and schools, and only 20 minutes from Penrith Station and Westfield Penrith, the location offers both convenience and connectivity for busy families and commuters alike.
• Quality home built by McDonald Jones Homes in 2017
• Wide entry hall featuring 2.7m ceilings, high doorways, and a built-in seat with shoe storage
• LED downlights and ceiling fans throughout, with Actron Air ducted air conditioning for year-round comfort
• Master suite with walk-in robe, plush carpet, and a private ensuite with dual basins and separate toilet
• Gourmet kitchen with stone benchtops, soft-close drawers, pendant lighting, and a spacious walk-in pantry
• Expansive open-plan living and dining area with stylish tiled flooring
• Three additional bedrooms, each with carpet, built-in robes, and blinds
• Main bathroom with a separate toilet for added convenience
• Dedicated media room with a built-in cabinet and stone benchtop
• Kids' retreat with built-in cabinetry and stone benchtop
• Functional laundry with ample storage and a built-in linen cupboard
• Stacker doors open to a grand covered alfresco area with ceiling fans and downlights-perfect for entertaining
• Double automatic garage with internal access
• Generous 571.1 sqm level block, complete with a 5m x 3.5m garden shed
• 4,500L water tank connected to an outdoor tap, all toilets, and the washing machine for efficient water use
All information about the property has been provided to Ray White by third parties. Ray White has not verified the information and does not warrant its accuracy or completeness. Parties should make and rely on their own enquiries in relation to the property.








 View more
View more View more
View more View more
View more View more
View more
