SOLD BY HARRY STEVENSON
OFFERS CLOSING MONDAY 18 AUGUST - UNLESS SOLD PRIOR
TWLIGHT CHAMPAGNE OPEN THURSDAY 31 JULY 5:30-6:00PM
OLIVE HOUSE: Refined Urban Design
Hidden down the laneway seclusion of Melaleuca Lane, Olive House is an architectural vision to behold. From the bold, black-box façade to the calming interiors and sky deck adorned with its leafy namesake - it's a remarkable presence that rises and unfolds across three stunning levels. Brought to life by an impressive team; David Weir Architects, Assemble Building Co & Valtari Construction, and landscape architects Jem Hanbury Studio, this sunlit sanctuary not only looks and feels beautiful but is a joy to experience as it flows between zen-filled spaces.
Inside, the industrial aesthetic is striking in its simplicity: burnished concrete floors, black powder-coated steel and plywood highlights. Walls of glass slide open to the landscaped surrounds, before transforming into an illuminated, ethereal garden zone at night, and the indoor-outdoor feeling is instantly soothing with green outlooks everywhere. Anchoring the open-plan layout, the kitchen is exquisite: commercial grade stainless steel, 3-metre-long island, reverse-osmosis tap, sleek Bosch cooking appliances, and a double-drawer Fisher & Paykel dishwasher - with the convenience of a shopper's entry from the double lock-up garage. There's also a stylish guest powder room and laundry nearby.
Upstairs, the first floor is dedicated to three generous bedrooms, each with built-in robes, while the master retreat offers an ensuite for two in cool, minimalist tones - a design sentiment echoed in the second bathroom, complete with a custom-built roman bathtub. Continue to the upper level where even more unfolds: a serene home office (or 4th bedroom) with attic storage and a second living area that spills out to the sky deck via stacker doors. With captivating vistas across the city, this is the perfect spot to entertain guests or unwind at the end of each day, drink in hand, as you watch colourful sunset hues transform into a starry night sky.
Finally, the solar-passive design is further enhanced by the comfort of eco-efficiency and sustainability features throughout. There's a 3.90kw roof solar panel system, louvres to adjust to the breezes, thermally efficient Danpal skylight (running the length of the main living and into the garage) and a water filtration system that services the entire home.
As far as location goes, this couldn't be better positioned with vibrant dining, shopping and entertainment precincts just minutes away in Leederville's town centre, North Perth and Mount Hawthorn respectively - plus, families will appreciate school catchment zones for Mount Hawthorn Primary School and Bob Hawke College. The natural beauty of nearby parklands, including Lake Monger and Herdsman Lake Regional Park, add to the appeal of this central spot, and it's easy to walk, bike or bus to just about anything.
The architectural legacy of Olive House is undeniable: design excellence, quality craftsmanship, and an exceptional standard in minimalist block living with maximum impact and presence.
Architect: David Weir Architects
Builder: Assemble Building Co & Valtari Construction
Landscape Architect: Jem Hanbury Studio
Features Include:
- Reverse cycle air-conditioning in all bedrooms and living rooms
- Security alarm system
- Premium fixtures and fittings throughout
- Drying courtyard for laundry down private laneway off backyard
- Sliding glass doors in living; 3.3m wide and 2.4m high
- 2.6m high ceilings, 2.4m high solid timber doors & doorframes
- Astra Walker tapware
- Imported stone paving from Greece
- Endicott split stone from Eco Outdoor in Claremont
- Hunza garden lights from Alti Lighting
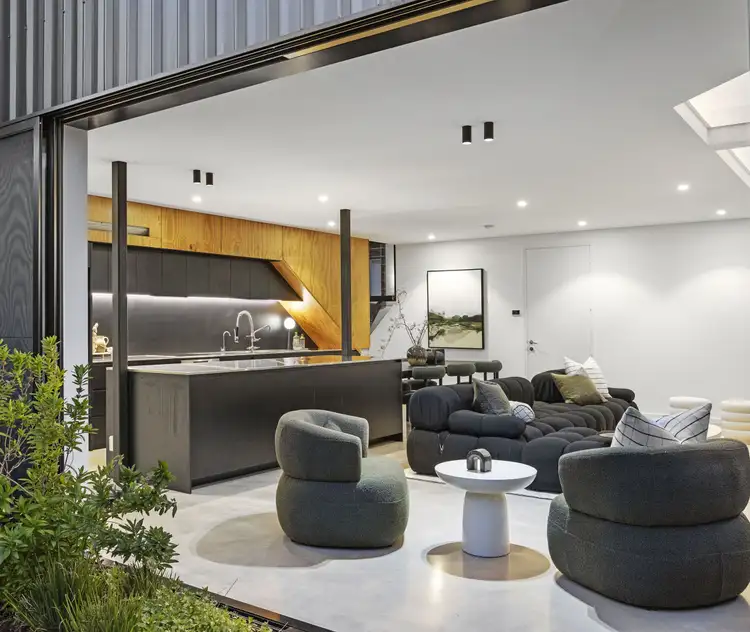
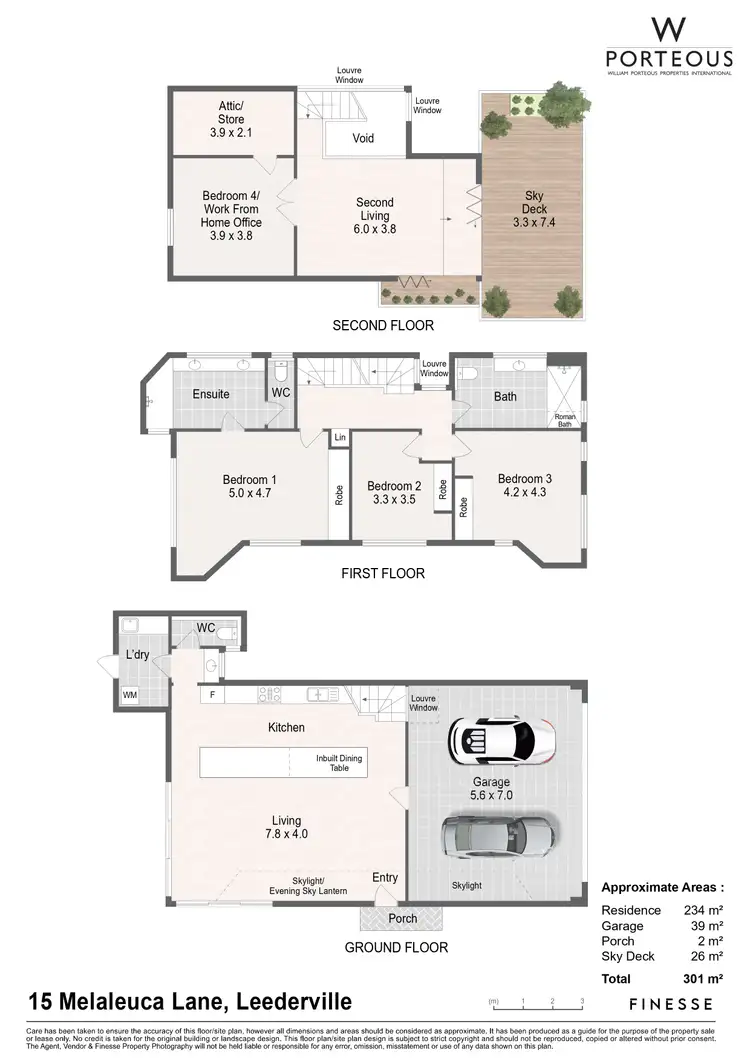

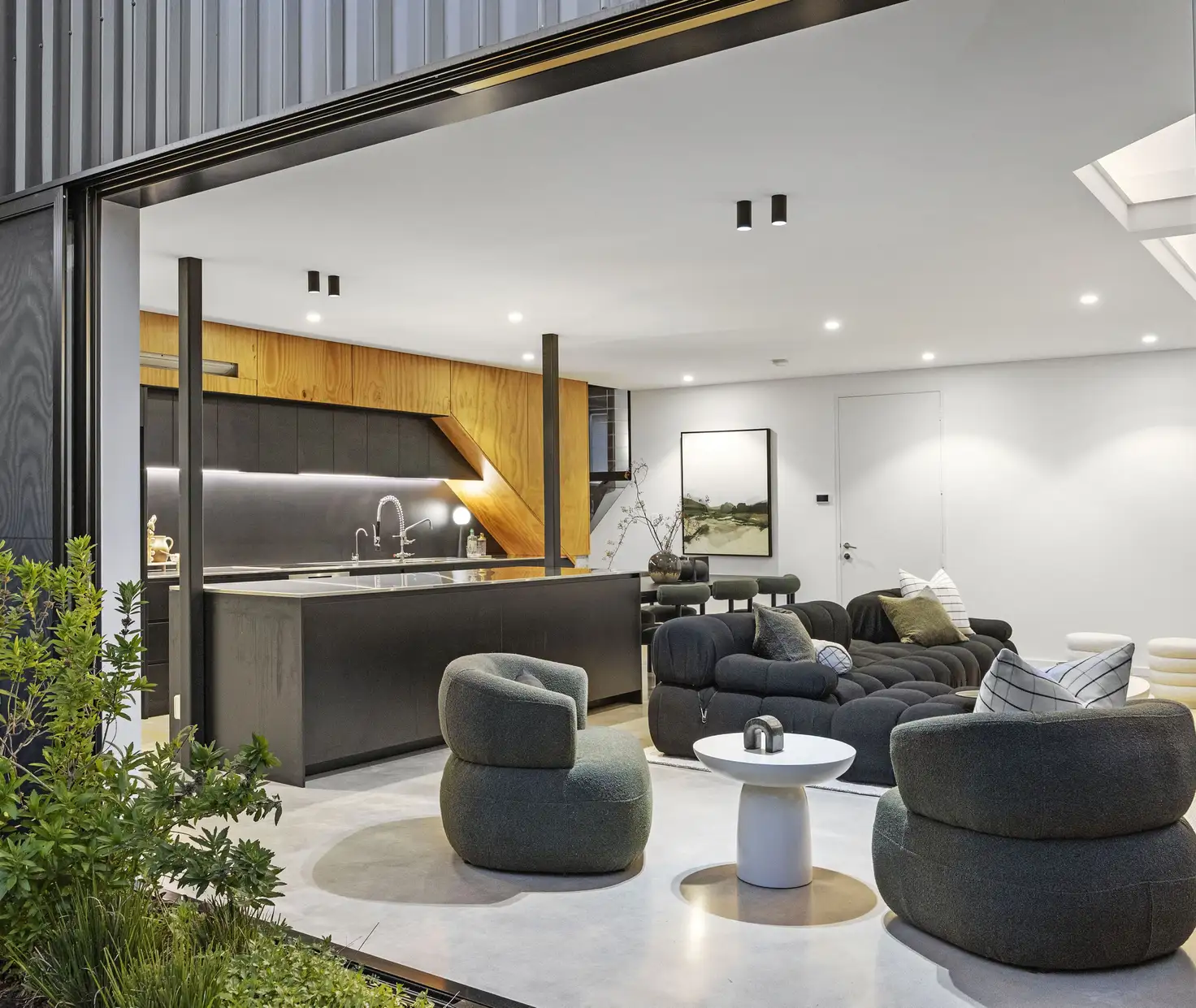



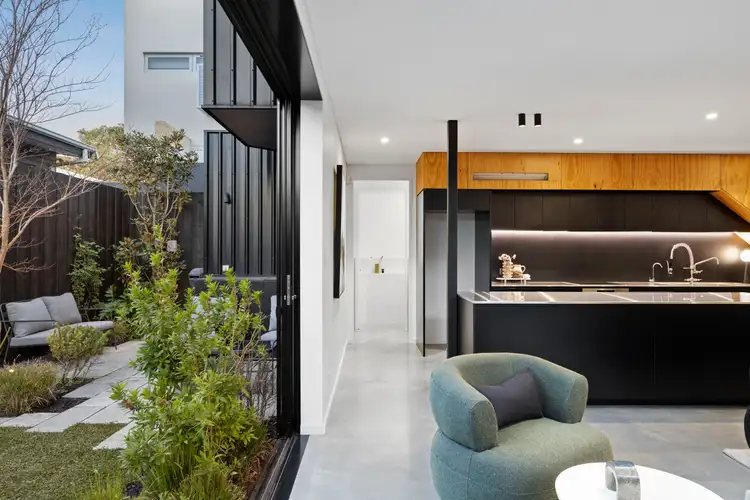
 View more
View more View more
View more View more
View more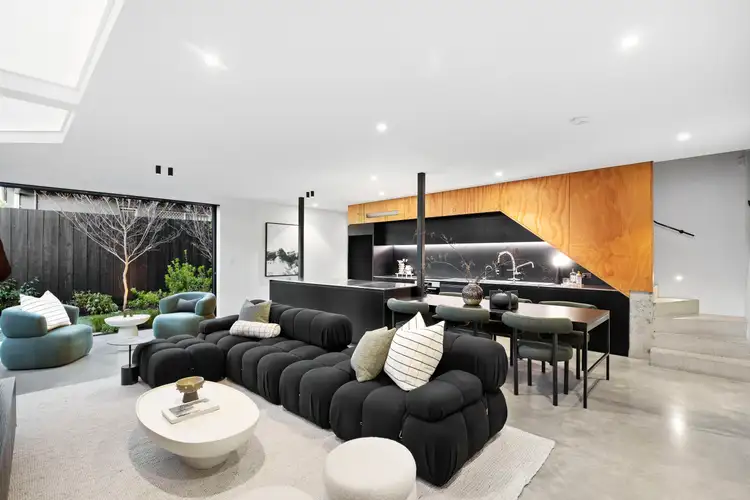 View more
View more
