Price Undisclosed
3 Bed • 2 Bath • 2 Car • 600m²
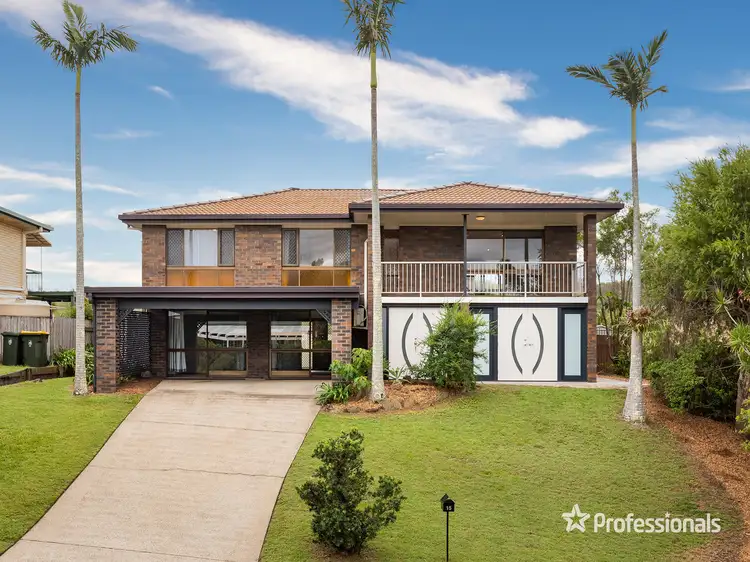
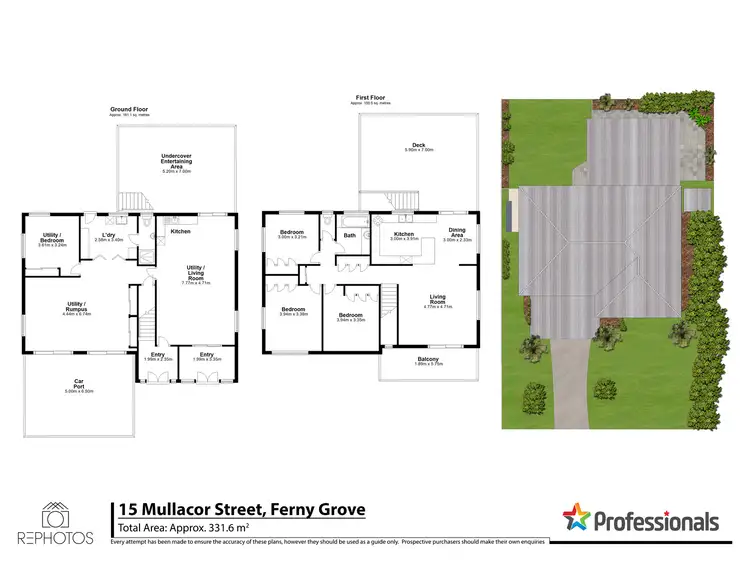
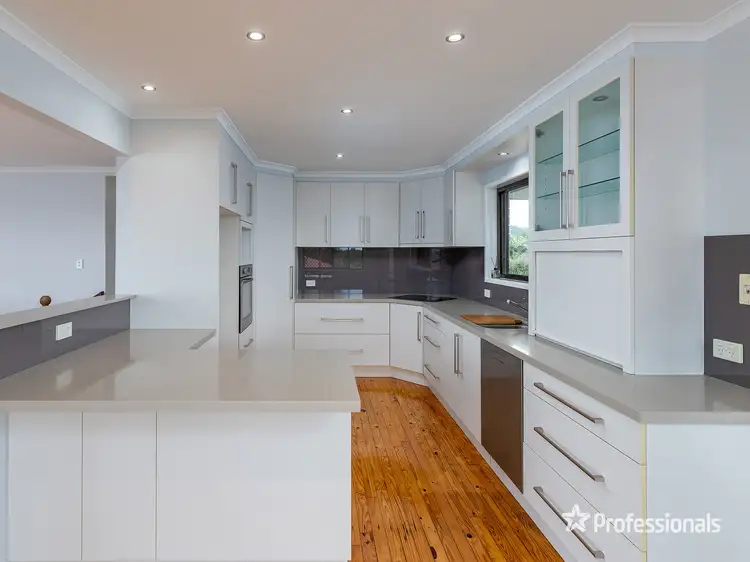
+17
Sold
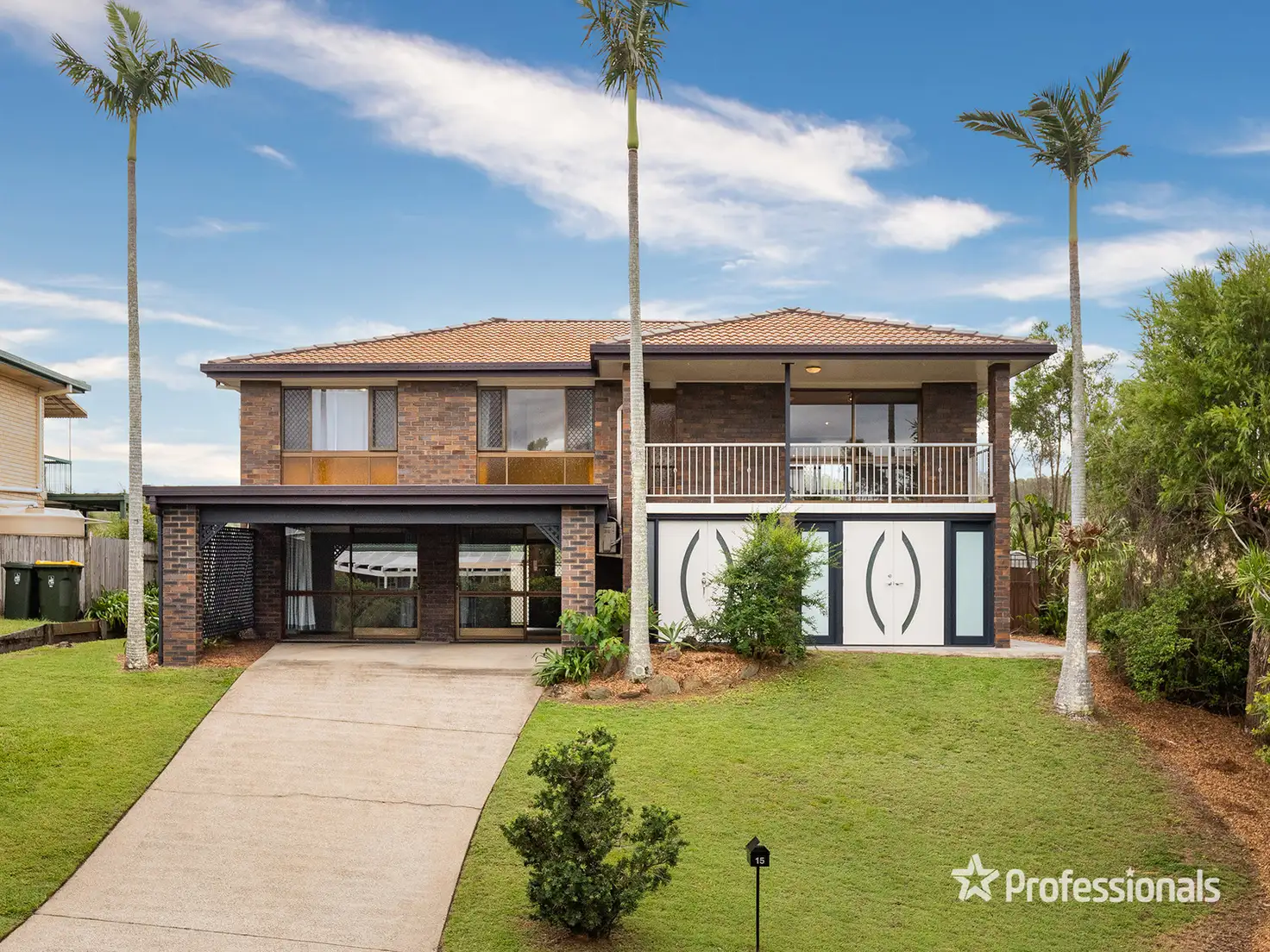


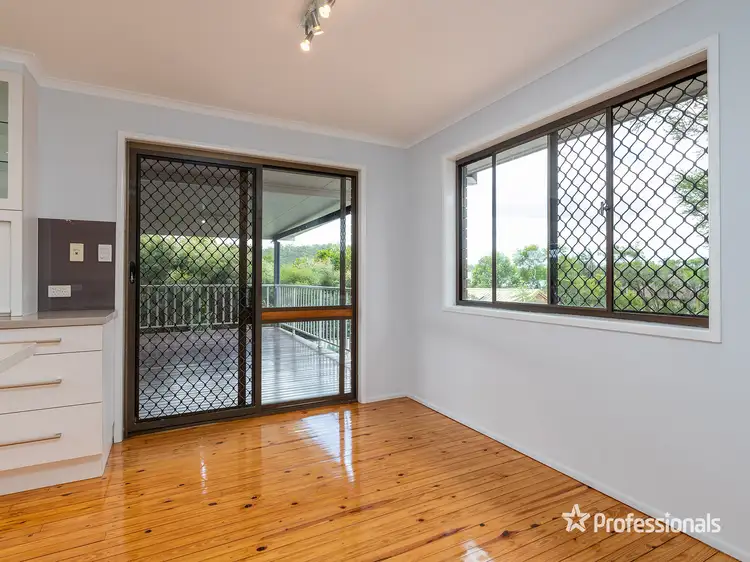
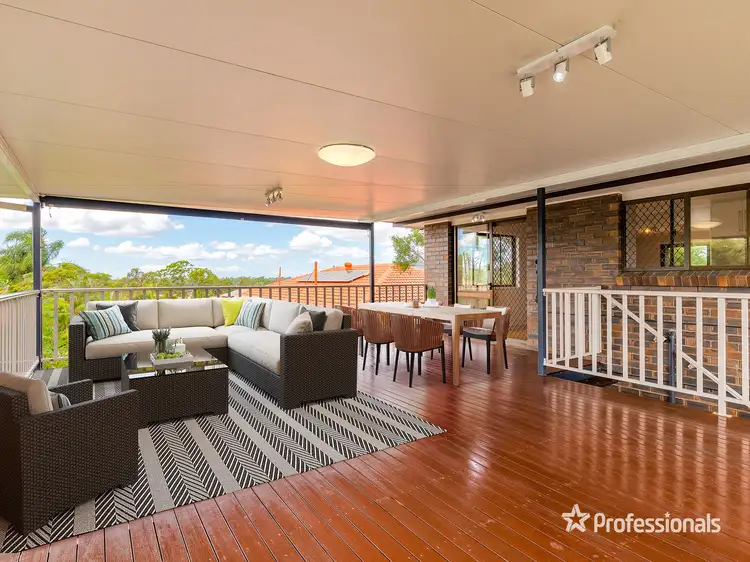
+15
Sold
15 Mullacor Street, Ferny Grove QLD 4055
Copy address
Price Undisclosed
- 3Bed
- 2Bath
- 2 Car
- 600m²
House Sold on Tue 16 Jun, 2020
What's around Mullacor Street
House description
“Another one under Contract with multiple offers - another wanted!!! call Bradley Butten on 0412 672 750 to discuss selling.”
Land details
Area: 600m²
Interactive media & resources
What's around Mullacor Street
 View more
View more View more
View more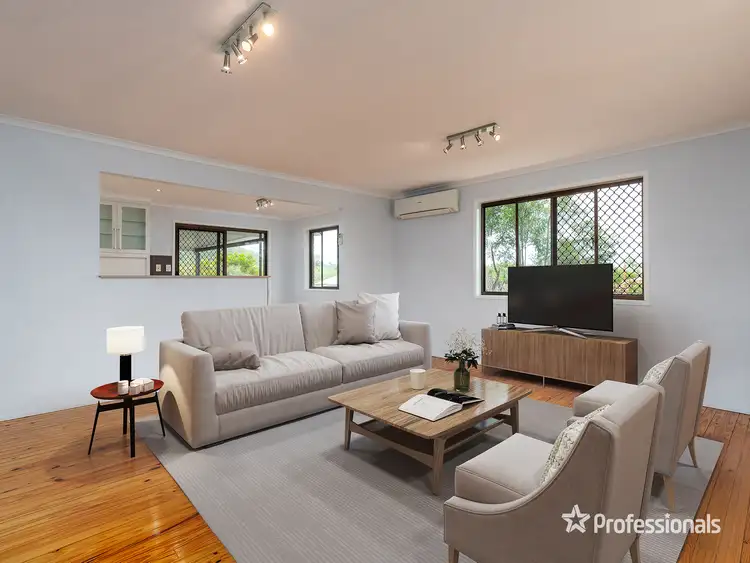 View more
View more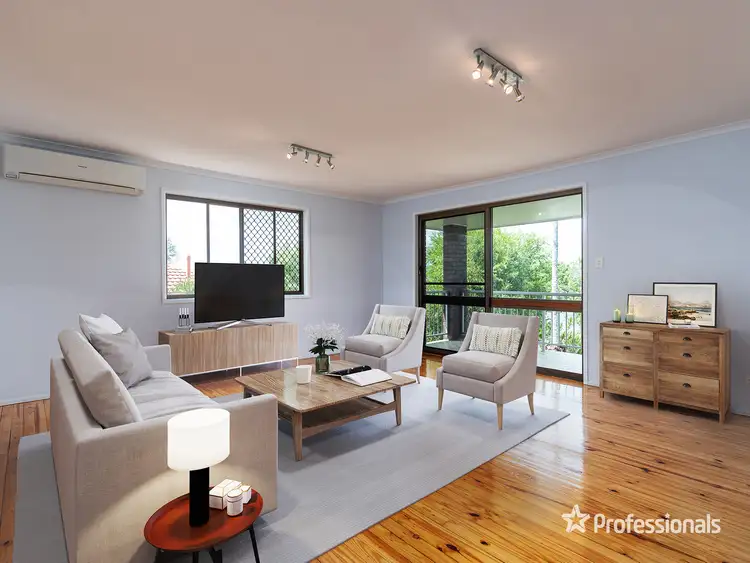 View more
View moreContact the real estate agent

Bradley Butten
Professionals Priority
5(1 Reviews)
Send an enquiry
This property has been sold
But you can still contact the agent15 Mullacor Street, Ferny Grove QLD 4055
Nearby schools in and around Ferny Grove, QLD
Top reviews by locals of Ferny Grove, QLD 4055
Discover what it's like to live in Ferny Grove before you inspect or move.
Discussions in Ferny Grove, QLD
Wondering what the latest hot topics are in Ferny Grove, Queensland?
Similar Houses for sale in Ferny Grove, QLD 4055
Properties for sale in nearby suburbs
Report Listing
