Located in the ever-expanding Weir Views in a private location across from beautiful a beautiful park and wetlands, sits this magnificent family home on an approximately 512sqm (approx.) block. Situated close to the new Shopping Complex (due for completion at the end of 2020), all levels of schooling, Melton South Train Station and existing Coles Shopping Centre. Meticulously cared for and loved by its current owners, there is nothing to be done, except move in and enjoy.
Upon entry, you are welcomed by high ceilings, offering an amazing sense of space and luxury. As you navigate seamlessly through this functional floorplan, you will notice the quality in even the finest details, whether it be the stone benchtops in the bathrooms, or the beautifully landscaped front and rear gardens.
The master suite includes a large walk in wardrobe with a stunning ensuite featuring 20mm thick stone benchtops, double vanity with additional bench space and a oversized shower, the central bathroom showcases this same feel, while the remaining three bedrooms are all generous in size and feature built in wardrobes.
At the heart of the home is the beautiful gallery style kitchen with: 40mm stone benchtop, undermount sinks, 900mm stainless steel cooktop/oven, soft closing drawer, dishwasher and walk-in pantry.
The stunning kitchen oversees the central living hub of the home which is the open plan living and dining area which flows through seamlessly to the kids retreat/secondary living zone, providing more than enough space for the entire family.
Stepping outside through semi frameless stacking/sliding doors, you are greeted by an entertainers delight, a fully decked alfresco area under roofline, and additional Stratco Outback pergola (remote operated open/close with rain sensing), surrounded by beautifully landscaped gardens, there really is nothing left to think of.
Special features include: ducted heating, evaporative cooling, oversized double car garage w’internal and drive through access, 9ft ceilings, square set cornicing, data points to bedrooms, upgraded facade, quality window furnishings, irrigation system and much more!
This house is a standout on todays market, call today to arrange an inspection.
(Photo ID is Required at all Open For Inspections)
At YPA Melton “Our Service Will Move You”
DISCLAIMER: Every precaution has been taken to establish the accuracy of the above information but it does not constitute any representation by the vendor/ agent and agency.
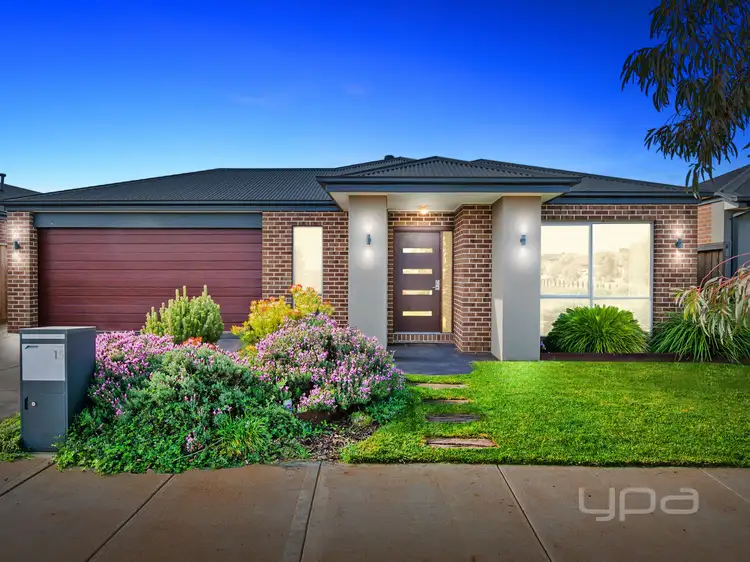
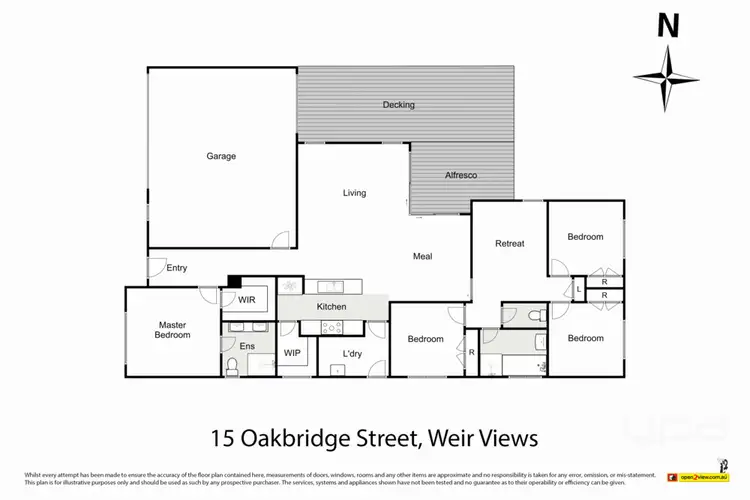
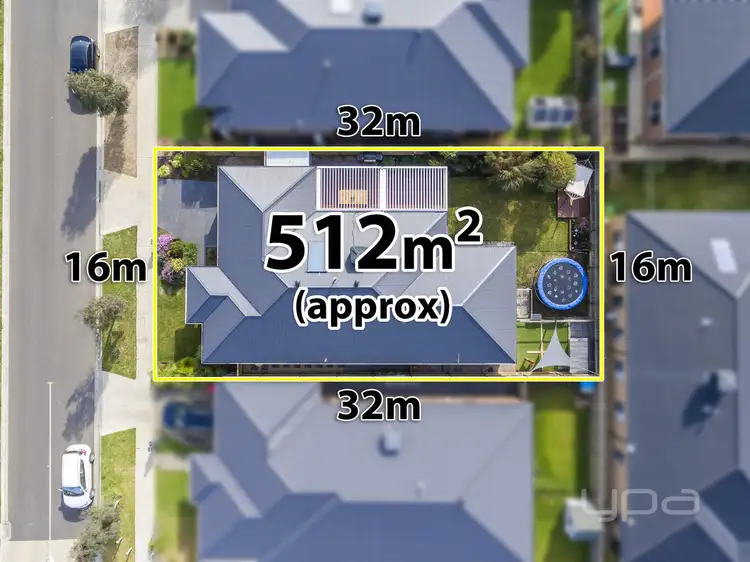
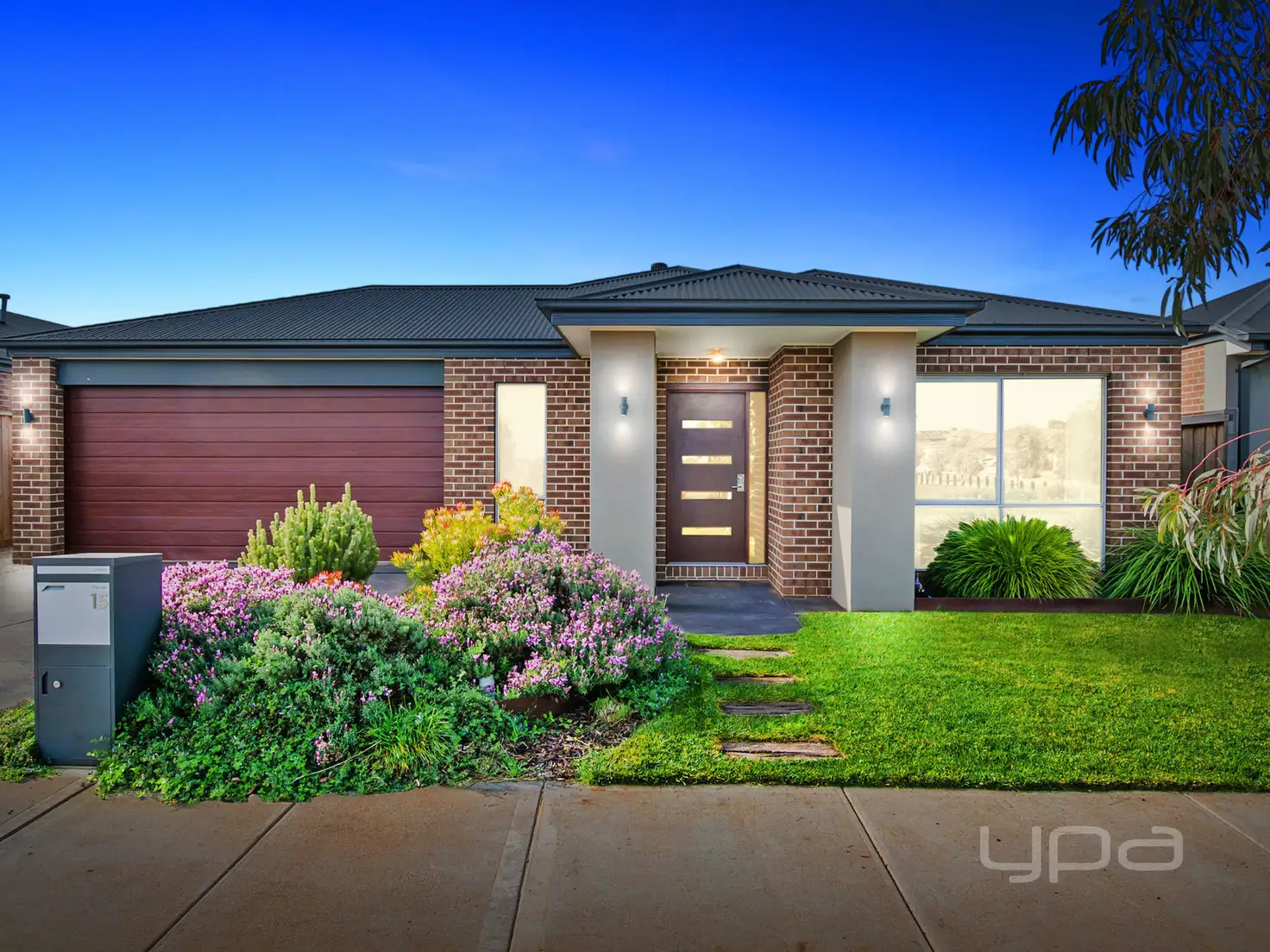


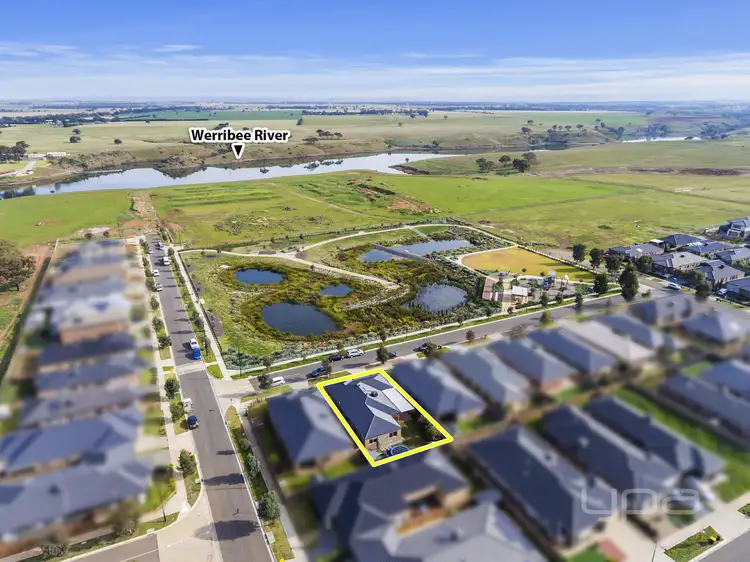
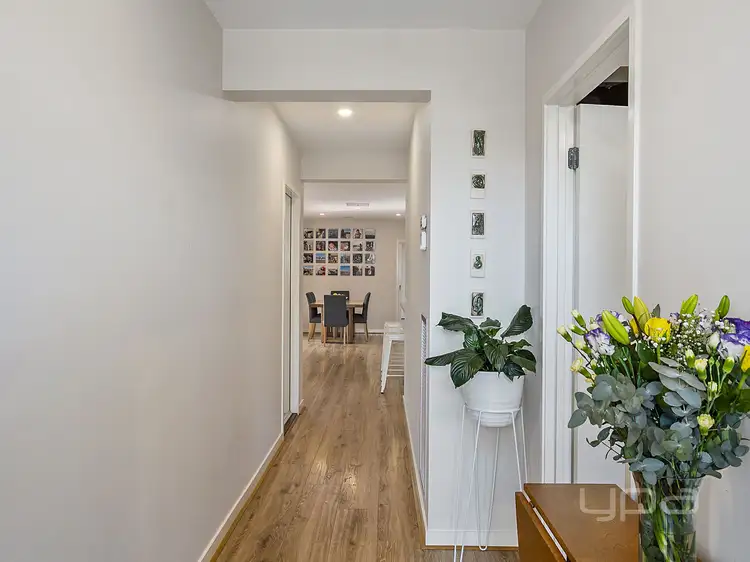
 View more
View more View more
View more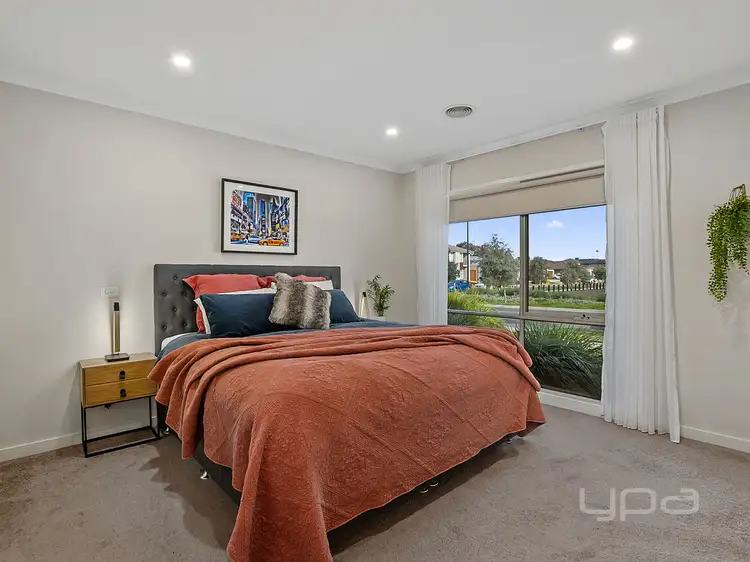 View more
View more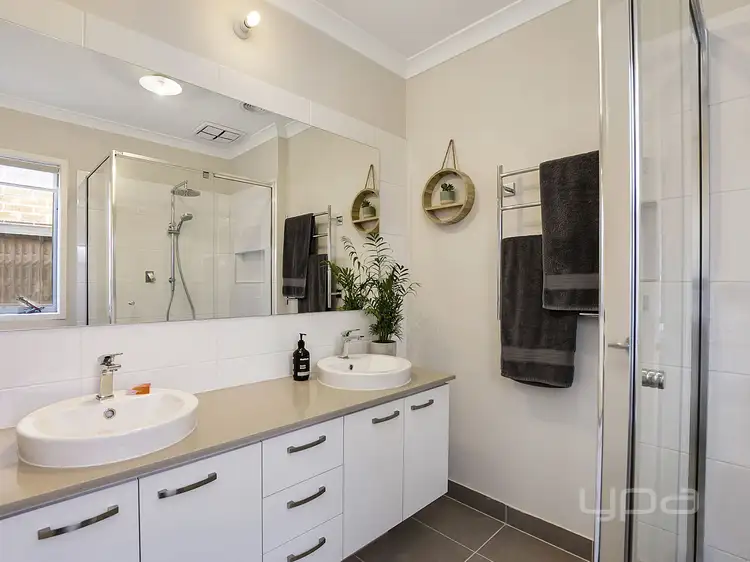 View more
View more
