Price Undisclosed
4 Bed • 2 Bath • 0 Car
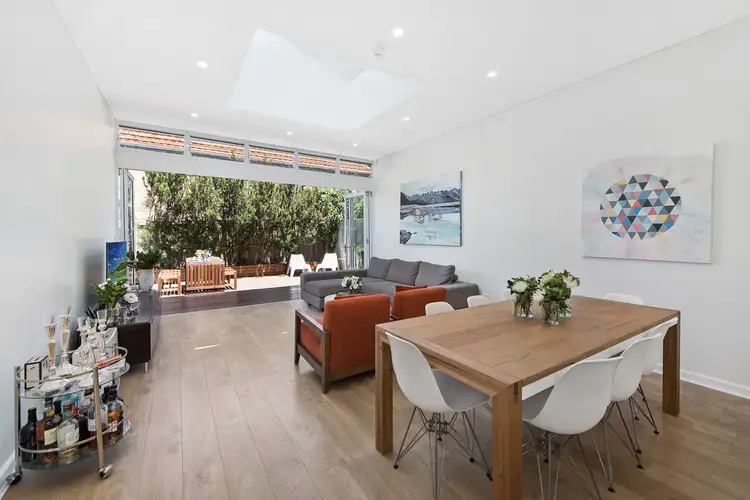
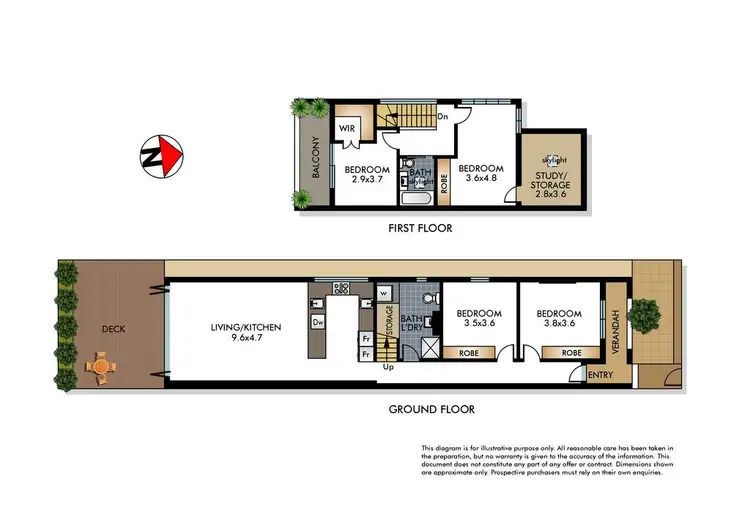
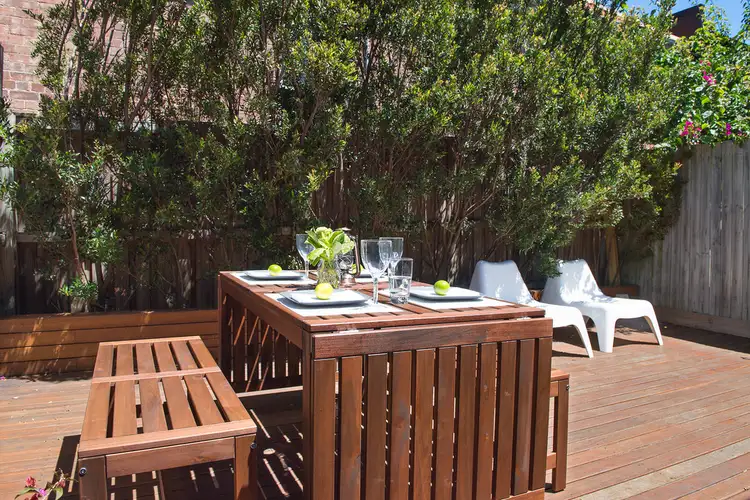
+11
Sold
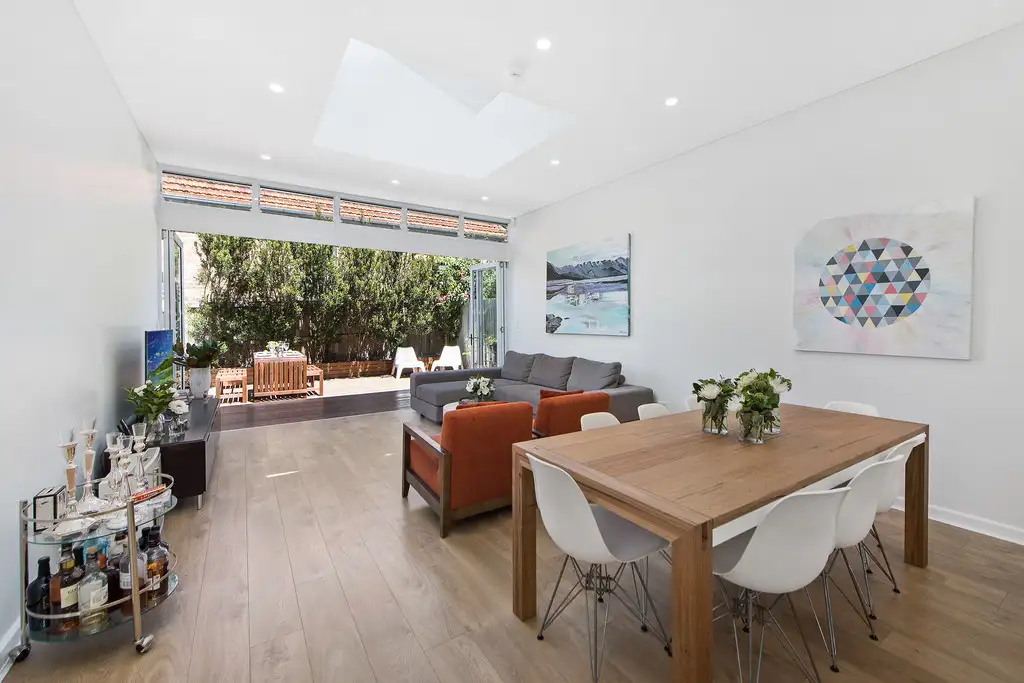


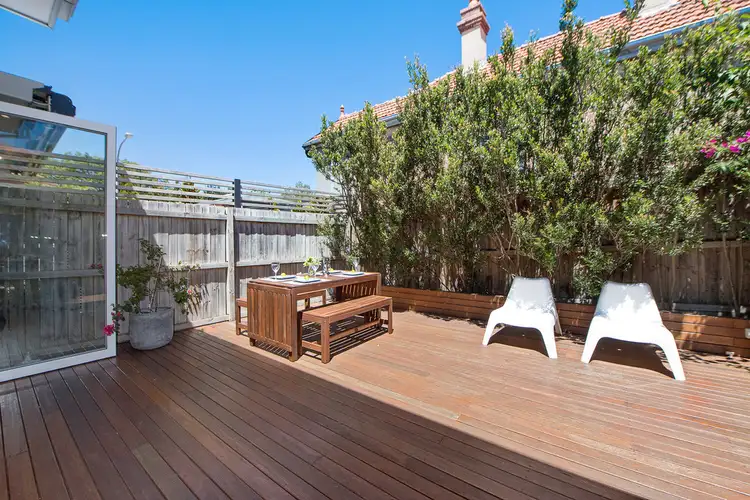
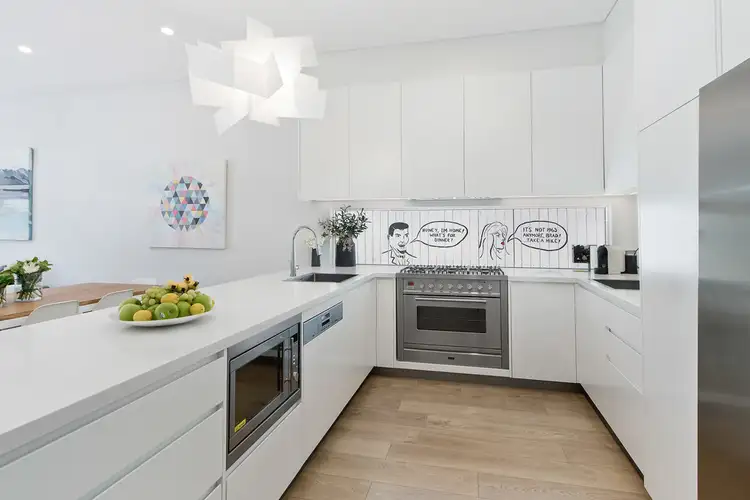
+9
Sold
15 Orr Street, Bondi NSW 2026
Copy address
Price Undisclosed
- 4Bed
- 2Bath
- 0 Car
House Sold on Mon 15 May, 2017
What's around Orr Street
House description
“Contemporary Family Living Of Space & Light in Tranquil Enclave”
Other features
Close to Schools, Close to Shops, Close to TransportInteractive media & resources
What's around Orr Street
 View more
View more View more
View more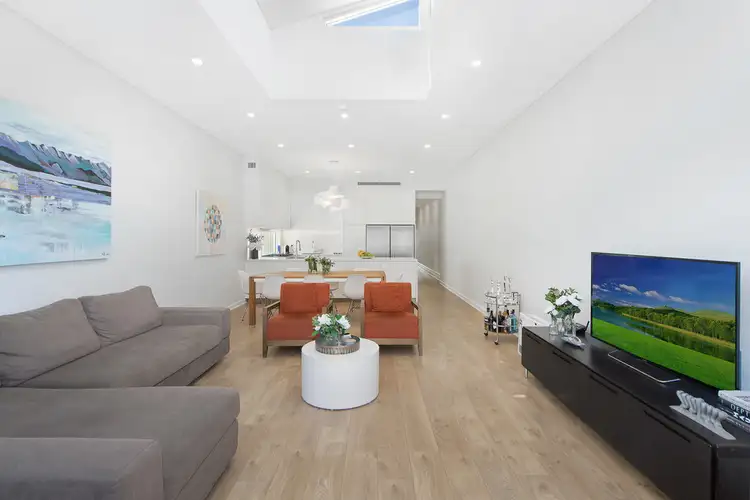 View more
View more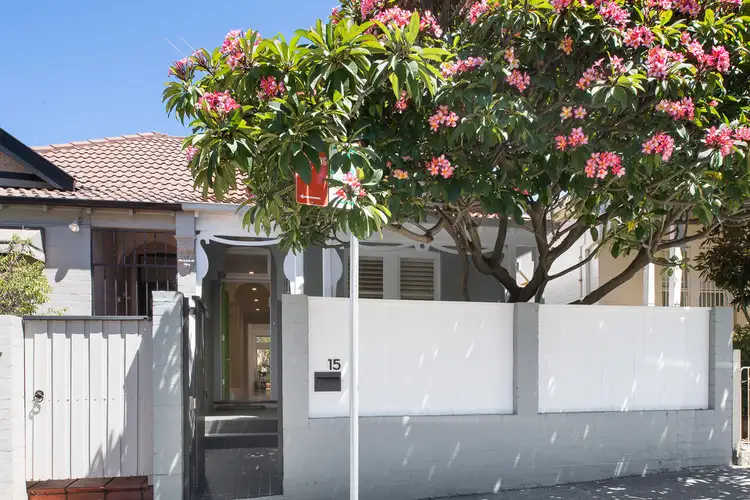 View more
View moreContact the real estate agent

Michelle Brooks
Raine & Horne Double Bay
0Not yet rated
Send an enquiry
This property has been sold
But you can still contact the agent15 Orr Street, Bondi NSW 2026
Nearby schools in and around Bondi, NSW
Top reviews by locals of Bondi, NSW 2026
Discover what it's like to live in Bondi before you inspect or move.
Discussions in Bondi, NSW
Wondering what the latest hot topics are in Bondi, New South Wales?
Similar Houses for sale in Bondi, NSW 2026
Properties for sale in nearby suburbs
Report Listing
