$725,000
4 Bed • 2 Bath • 2 Car • 510m²
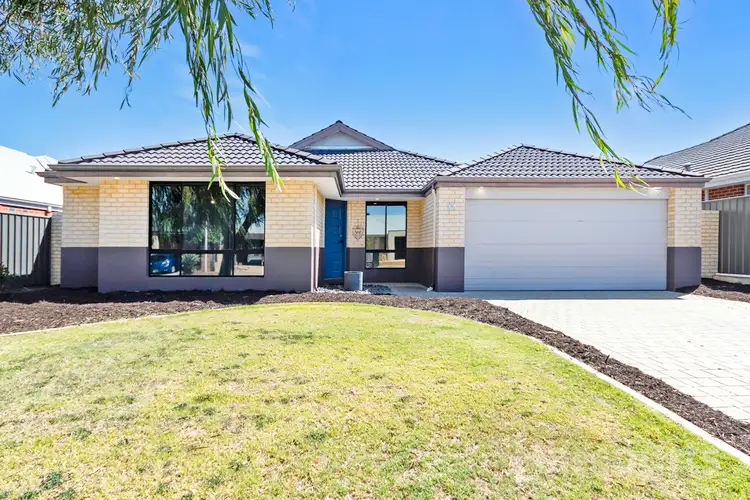
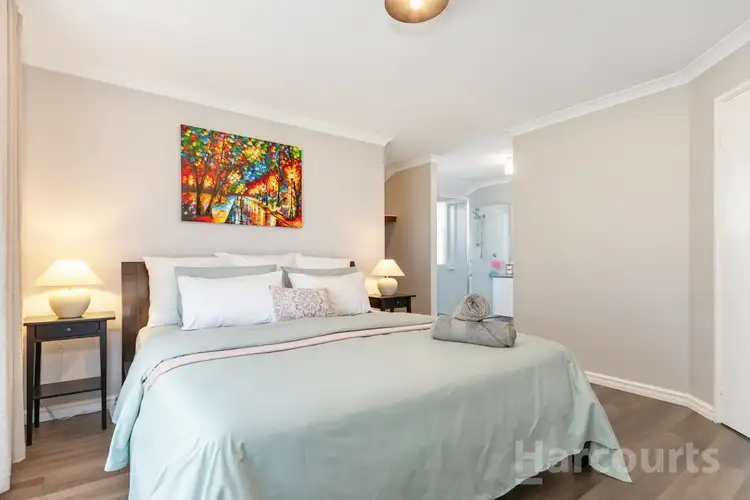
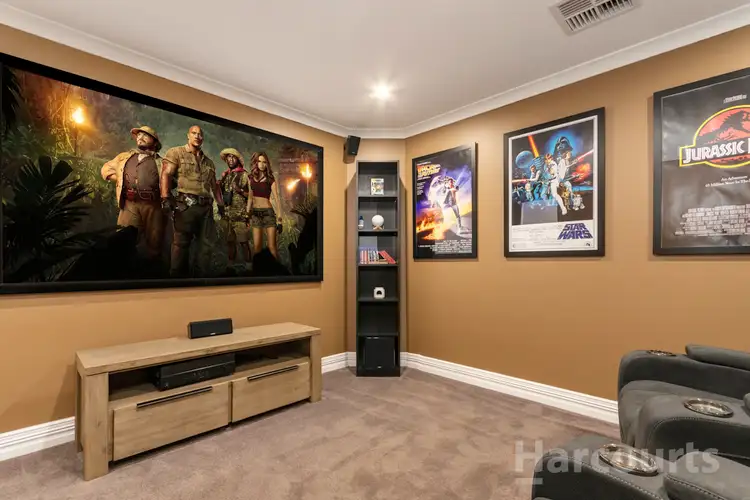
+25
Sold
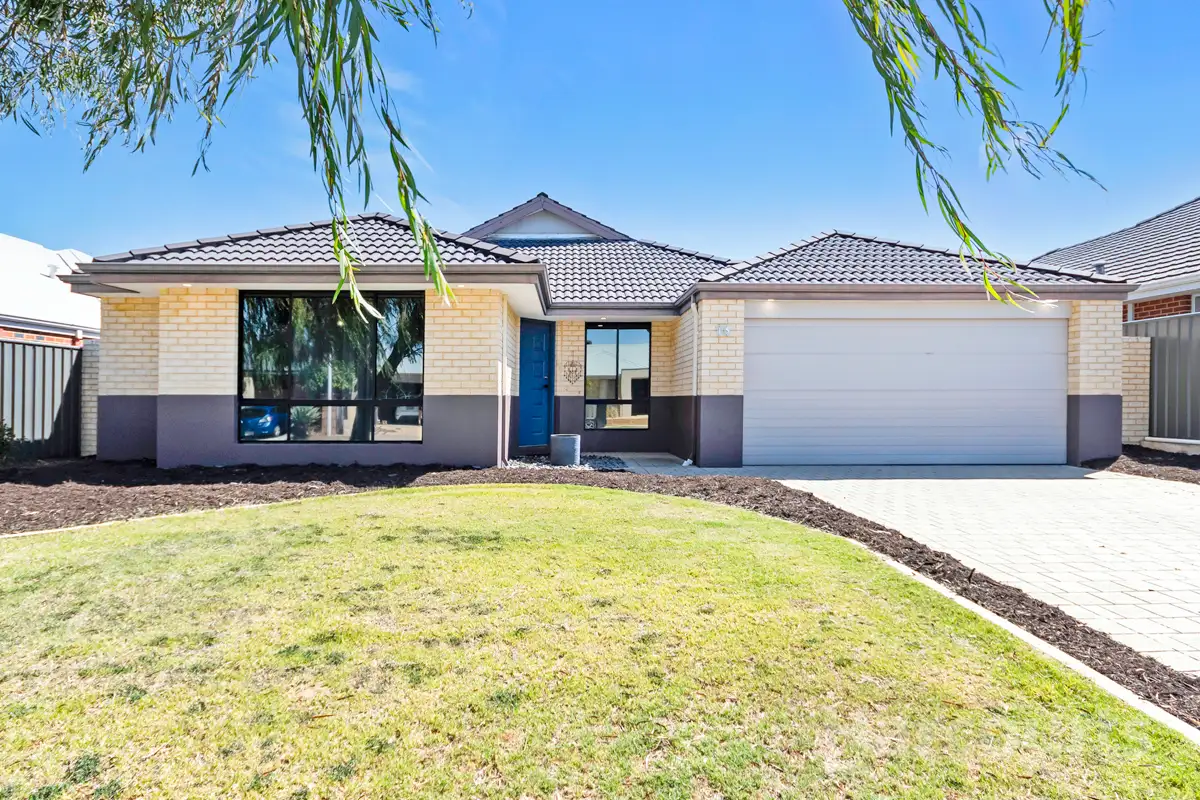


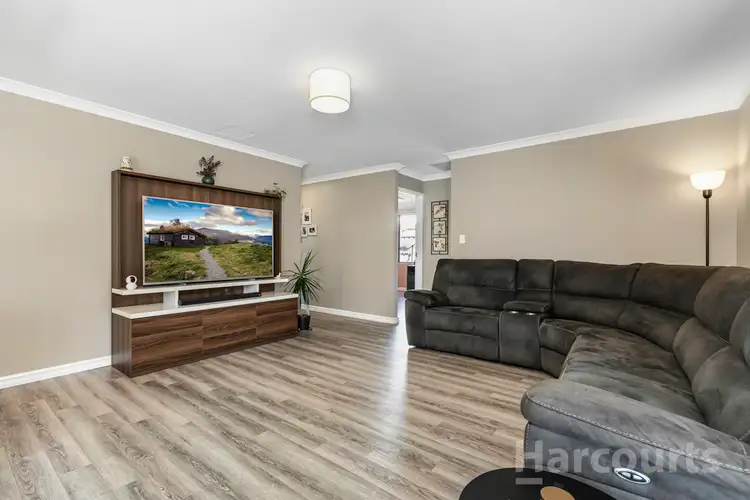

+23
Sold
15 Parkinson Road, Banksia Grove WA 6031
Copy address
$725,000
- 4Bed
- 2Bath
- 2 Car
- 510m²
House Sold on Mon 13 May, 2024
What's around Parkinson Road
House description
“Sold Sold Sold”
Land details
Area: 510m²
Property video
Can't inspect the property in person? See what's inside in the video tour.
What's around Parkinson Road
 View more
View more View more
View more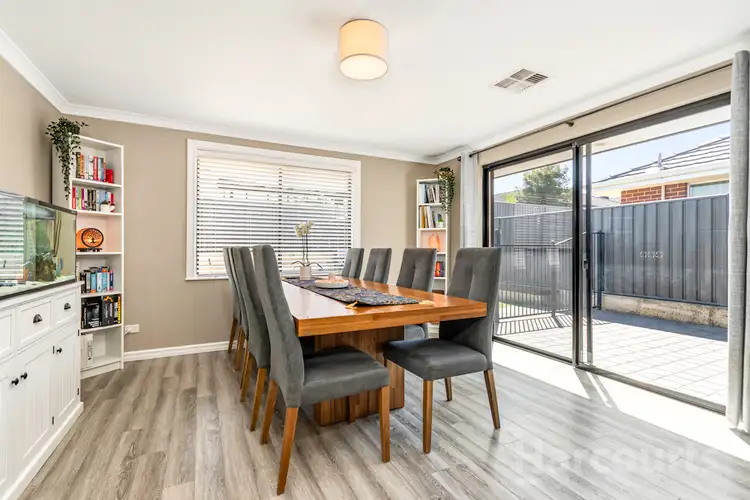 View more
View more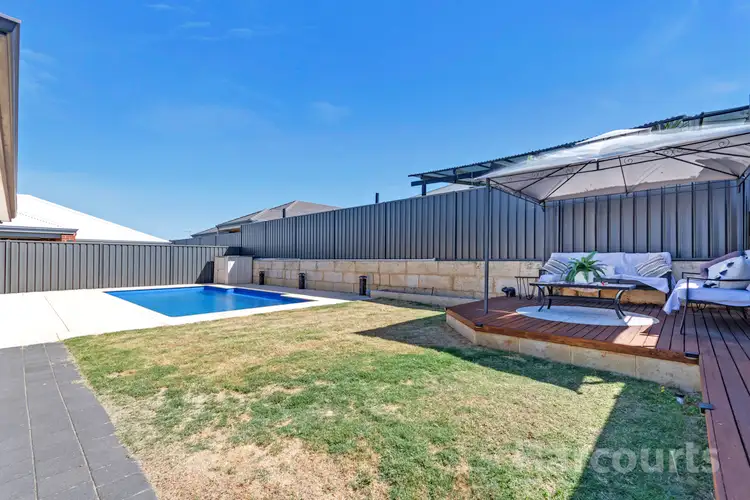 View more
View moreContact the real estate agent

Matthew Mule'
Harcourts - Alliance Joondalup
0Not yet rated
Send an enquiry
This property has been sold
But you can still contact the agent15 Parkinson Road, Banksia Grove WA 6031
Nearby schools in and around Banksia Grove, WA
Top reviews by locals of Banksia Grove, WA 6031
Discover what it's like to live in Banksia Grove before you inspect or move.
Discussions in Banksia Grove, WA
Wondering what the latest hot topics are in Banksia Grove, Western Australia?
Similar Houses for sale in Banksia Grove, WA 6031
Properties for sale in nearby suburbs
Report Listing
