Welcome to 15 Press Street — an exceptional family residence in the heart of Yanchep's prestigious Golf Estate, where luxury, lifestyle, and location unite in perfect harmony.
Set on a generous 547m² corner block, this immaculately presented Home Group WA home delivers spacious living both indoors and out. Just metres from the golf course — and with your own putting green in the front garden — this is a rare opportunity to enjoy refined yet relaxed living in a stunning setting.
From the moment you arrive, the home's commanding street presence and thoughtful design make a lasting impression. Step inside to a wide hallway and discover a well-considered floorplan offering four bedrooms, a separate home theatre, dedicated study, and versatile activity zone — all finished to a high standard and tailored for modern family living.
Privately positioned at the rear, the master suite is a true retreat, complete with patio doors to a tranquil courtyard, a spacious walk-in robe, and a stylish ensuite with freestanding bath and separate shower for the ultimate in comfort and seclusion.
The generously sized minor bedrooms are ideal for teens or adults and are positioned around a central activity area — perfect as a homework zone, second lounge, playroom, or teen retreat. Ideal for large families or multi-generational living.
At the heart of the home is the open-plan kitchen, dining, and living area, enhanced by a statement barn door and feature lighting. The gourmet kitchen boasts a large island bench, pendant lights, 900mm appliances, a plumbed fridge recess, and ample storage — seamlessly flowing into the expansive living and dining spaces designed for both comfort and entertaining.
For movie nights and family downtime, a large home theatre with recessed ceiling and high-line windows provides the perfect setting to unwind.
Step outside and embrace resort-style living. The impressive alfresco area features café blinds and a ceiling fan for year-round comfort, plus a full outdoor kitchen with stone benchtops, built-in BBQ, rangehood and more.* Overlooking the sparkling below-ground pool with frameless glass fencing and a retractable awning, this private oasis is ideal for entertaining or relaxing with the family.
Additional features include:
• Ducted reverse-cycle air conditioning throughout
• Solar panels for energy efficiency (approx 24)
• Triple linen storage
•. Security cameras
• Stylish laundry with additional storage and outdoor access
• Garden sheds
• Extra front parking for boat, trailer, or additional vehicles
Every inch of this home has been designed with quality, comfort, and lifestyle in mind.
THE COMMUNITY
Yanchep's Golf Estate offers an idyllic environment for families seeking space, serenity, and connection. Surrounded by greenery and just minutes from Yanchep's beaches, National Park, shops, schools, and parks, the estate combines natural beauty with everyday convenience. Whether it's a round of golf, a coastal trail, or a sunset swim — here, every day feels like a holiday.
Please note: Beer keg is not included in the outdoor kitchen.
Disclaimer:
This information is provided for general information purposes only and is based on information provided by the Seller and may be subject to change. No warranty or representation is made as to its accuracy and interested parties should place no reliance on it and should make their own independent enquiries.
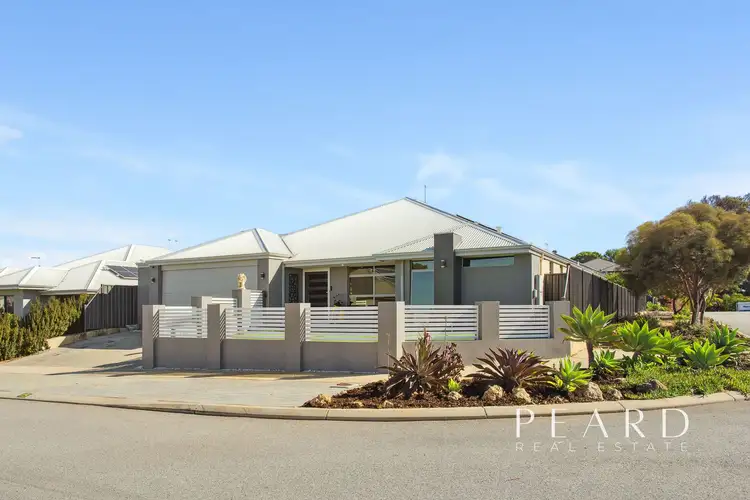
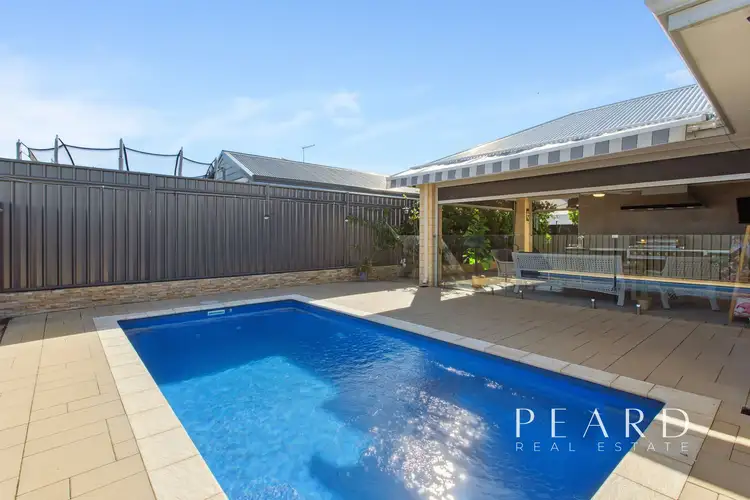
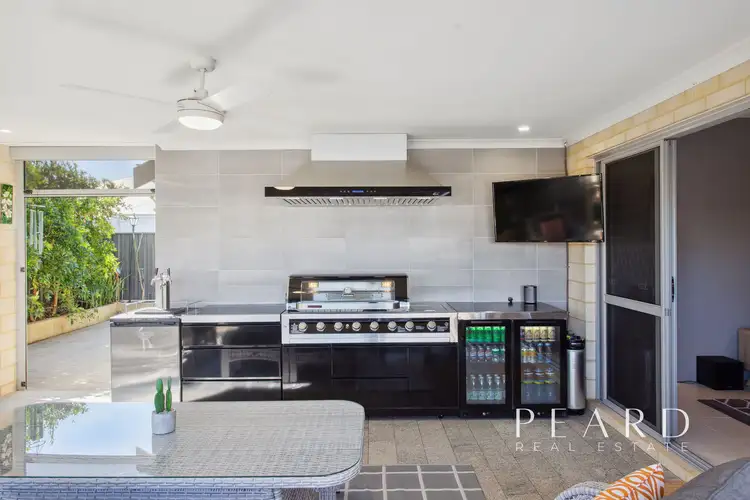
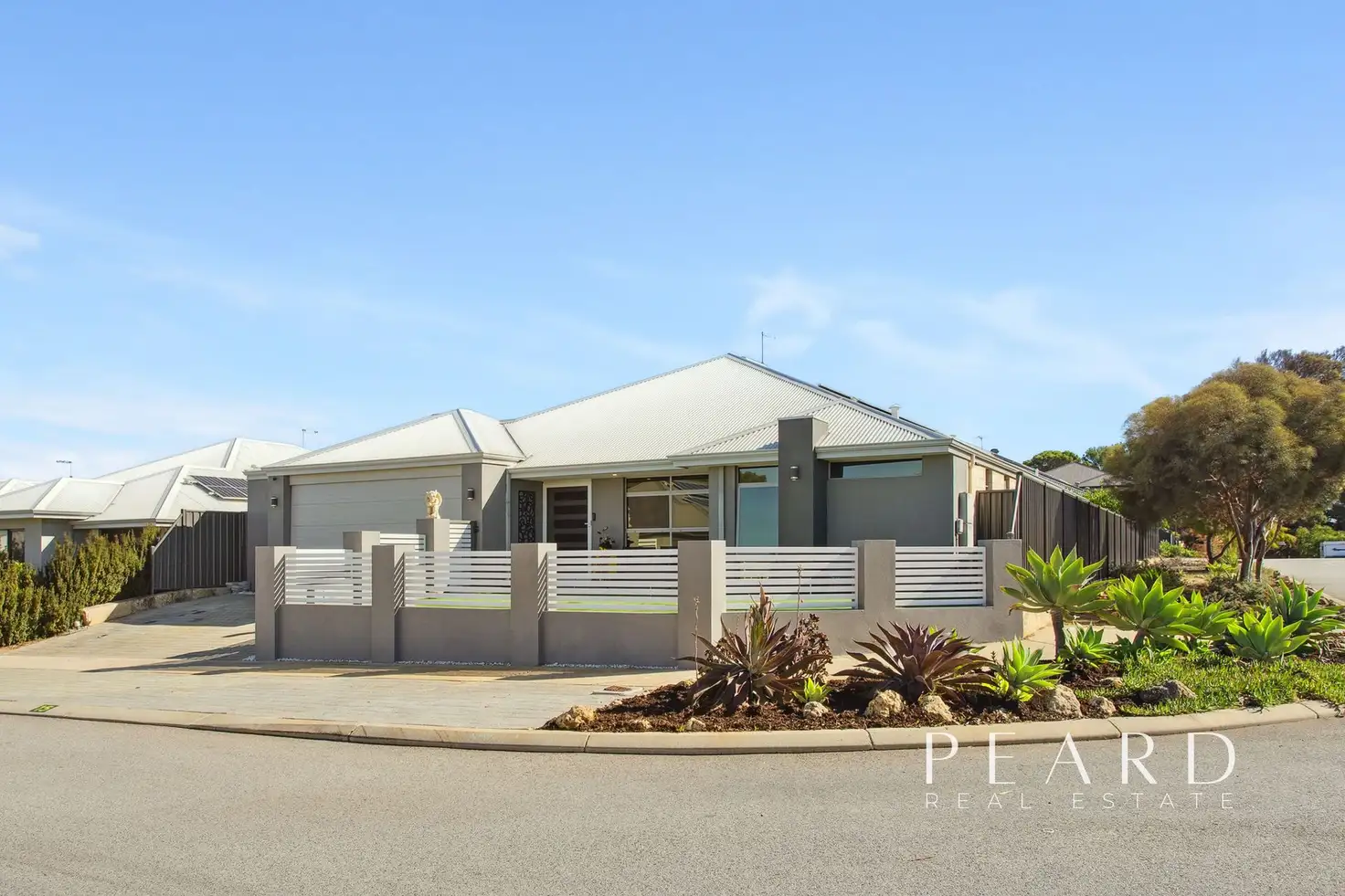


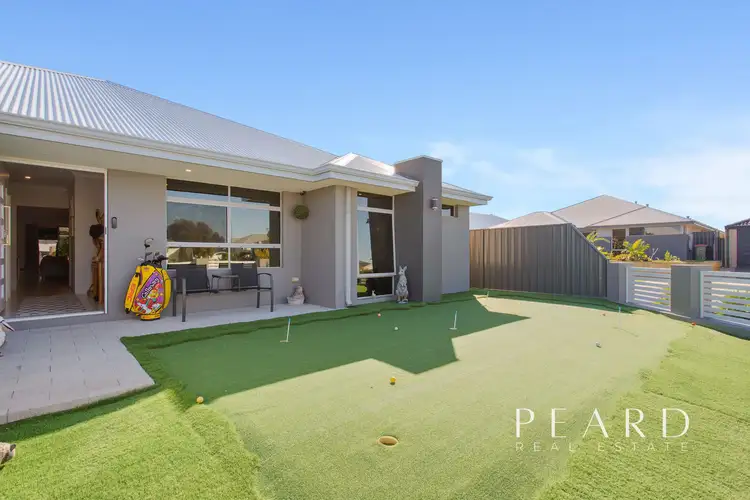
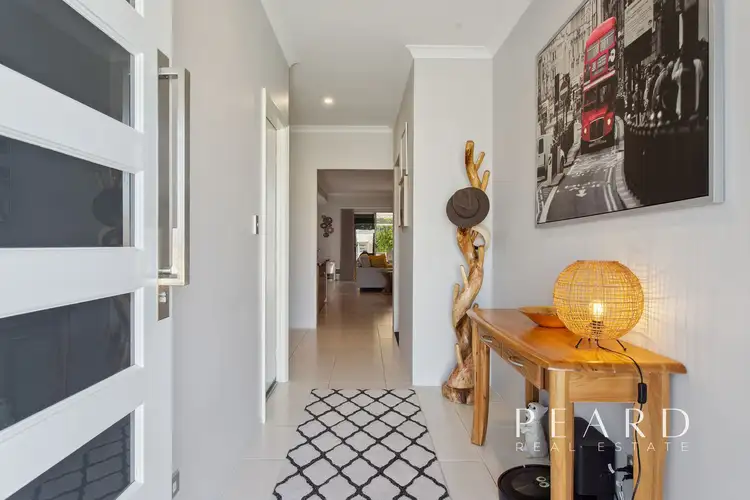
 View more
View more View more
View more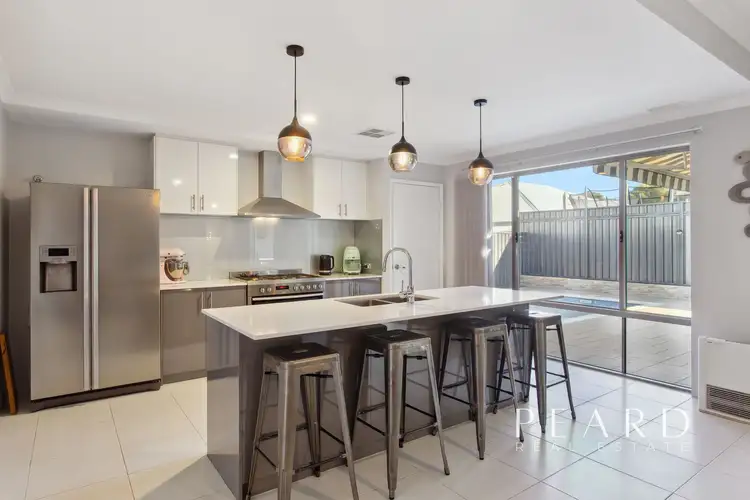 View more
View more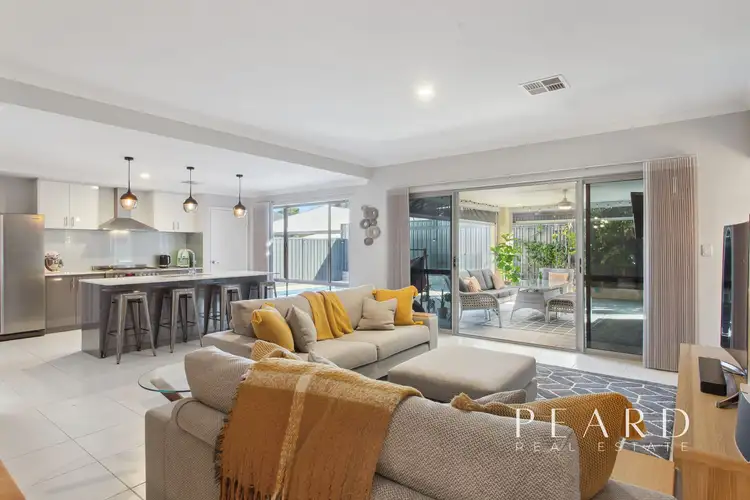 View more
View more
