Price Undisclosed
4 Bed • 2 Bath • 2 Car • 634m²

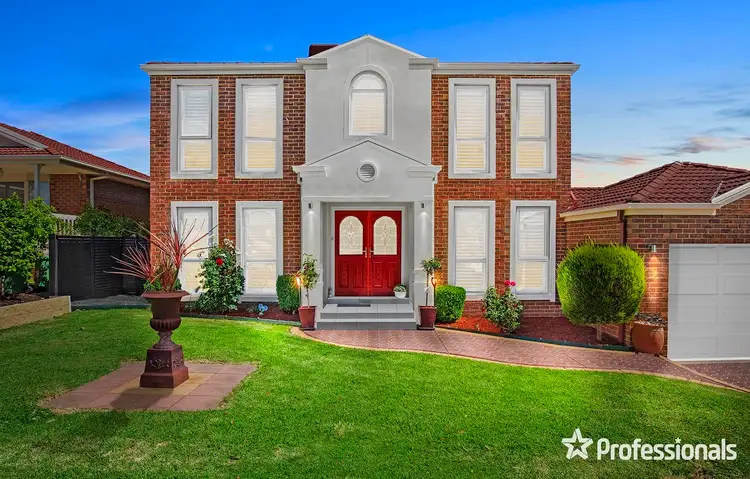
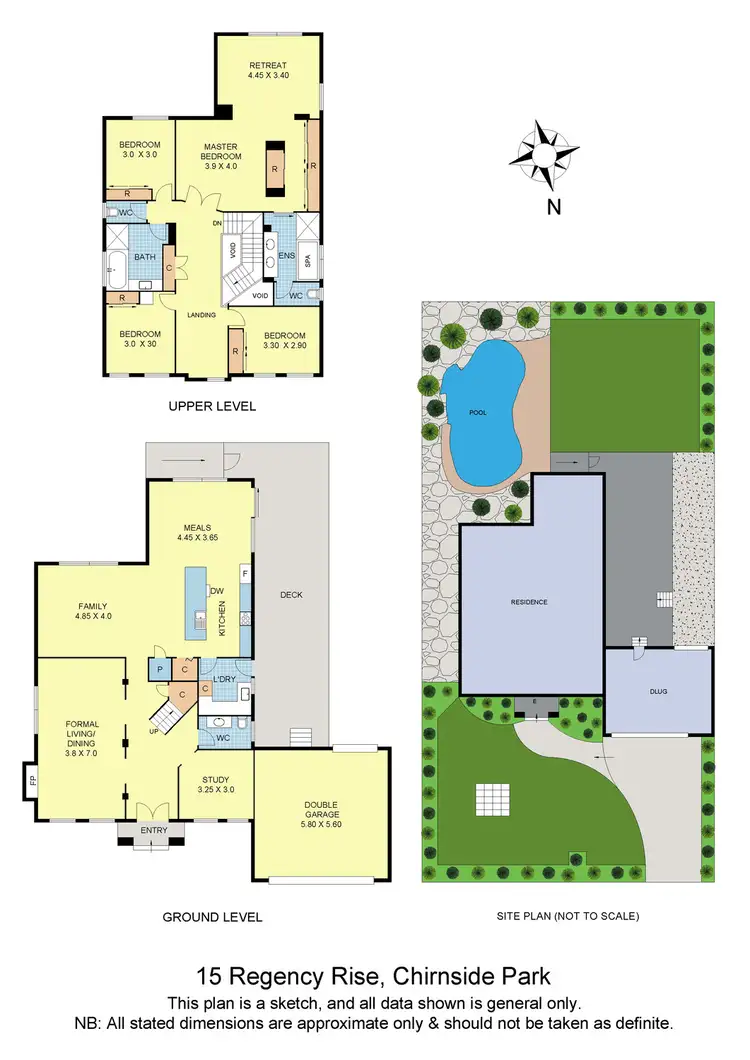
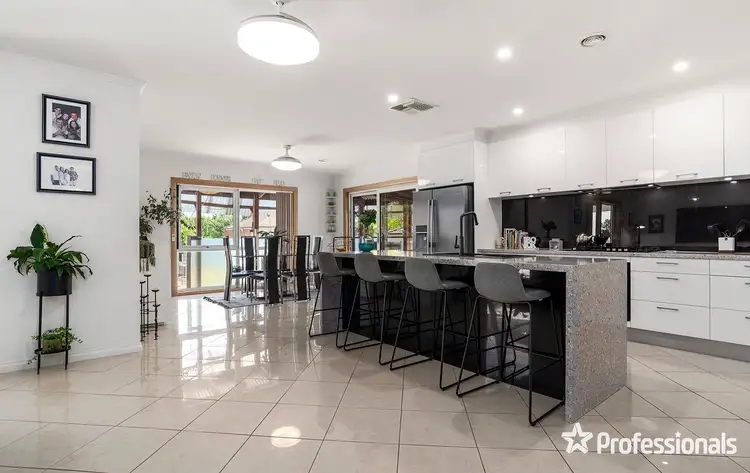
+17
Sold
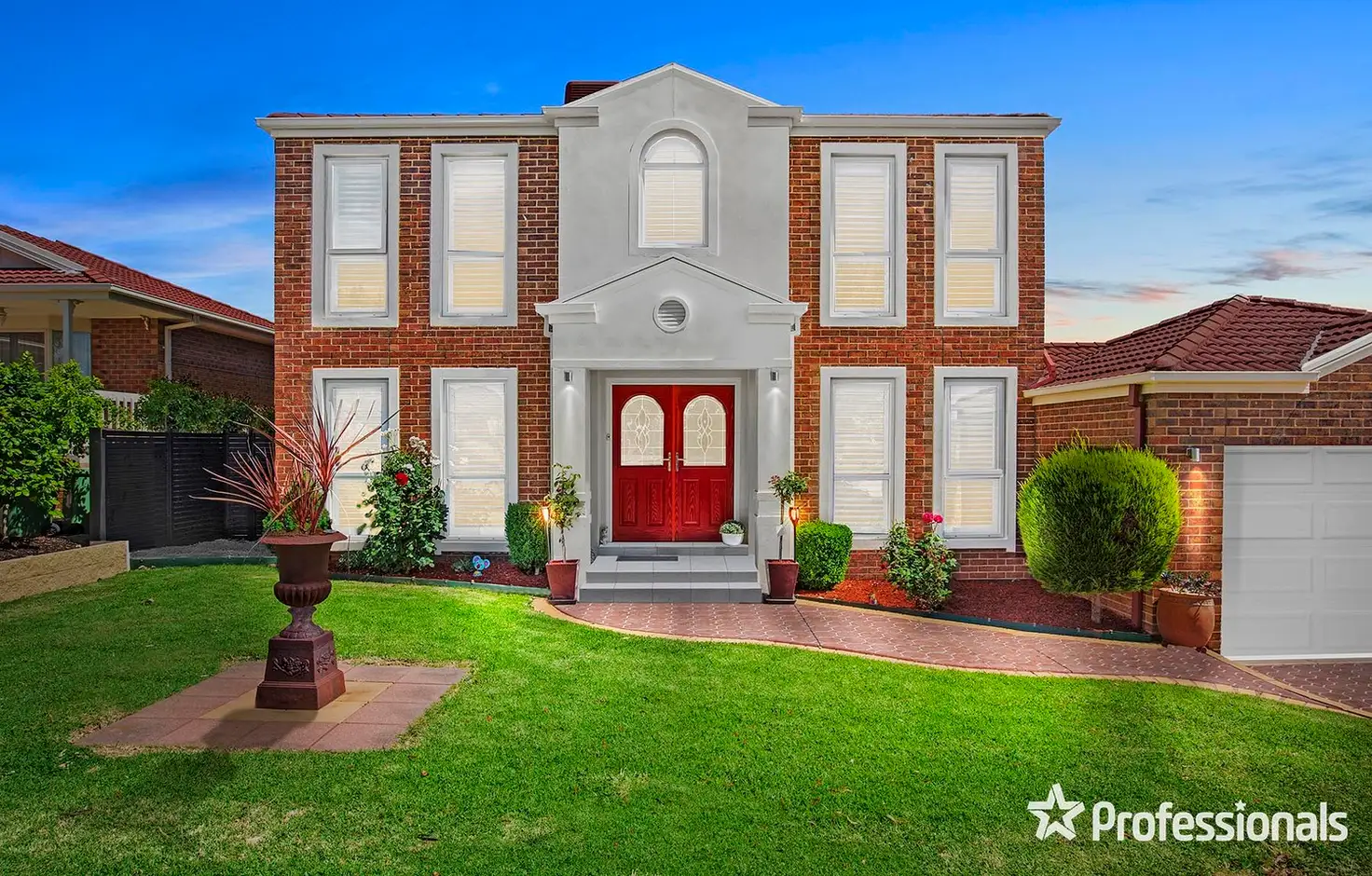


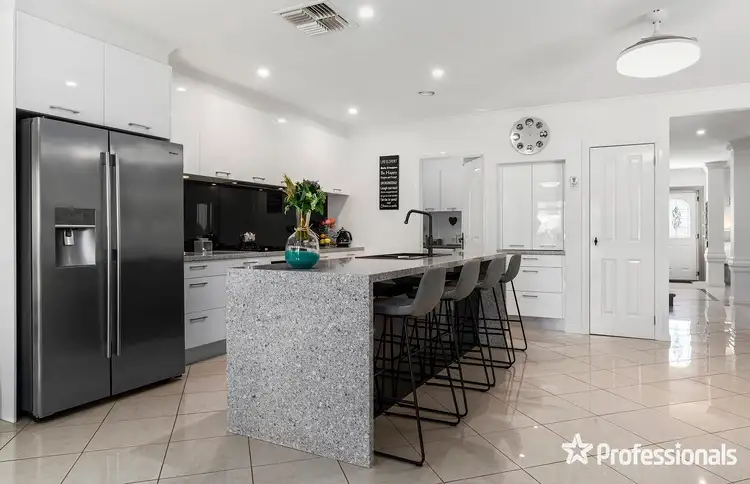
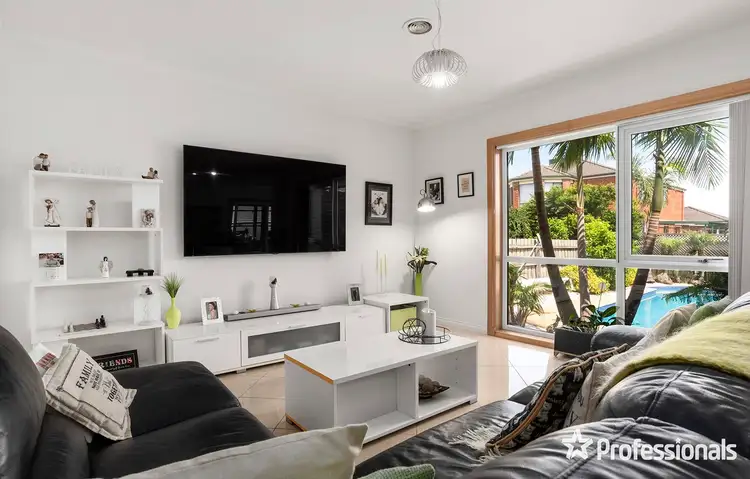
+15
Sold
15 Regency Rise, Chirnside Park VIC 3116
Copy address
Price Undisclosed
What's around Regency Rise
House description
“STUNNING FAMILY OASIS - ALL OFFERS BEING PRESENTED MONDAY 30/11 at 6PM”
Property features
Other features
poolingroundLand details
Area: 634m²
Documents
Statement of Information: View
Property video
Can't inspect the property in person? See what's inside in the video tour.
Interactive media & resources
What's around Regency Rise
 View more
View more View more
View more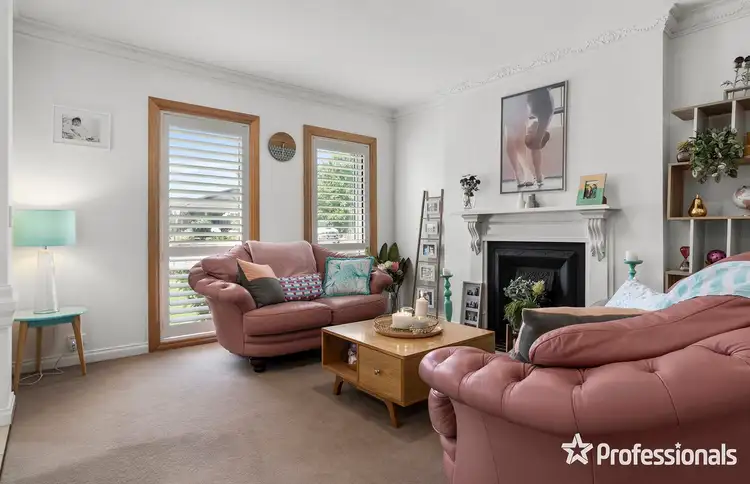 View more
View more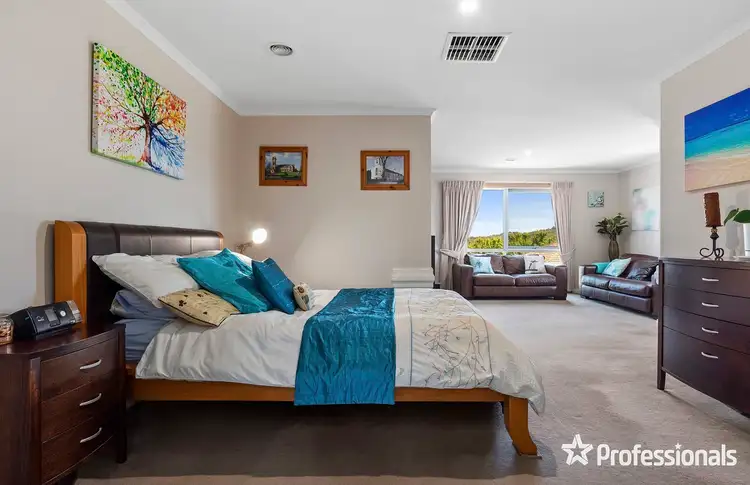 View more
View moreContact the real estate agent


Patrick Donker
Jellis Craig Yarra Ranges - Mooroolbark & Lilydale
5(1 Reviews)
Send an enquiry
This property has been sold
But you can still contact the agent15 Regency Rise, Chirnside Park VIC 3116
Nearby schools in and around Chirnside Park, VIC
Top reviews by locals of Chirnside Park, VIC 3116
Discover what it's like to live in Chirnside Park before you inspect or move.
Discussions in Chirnside Park, VIC
Wondering what the latest hot topics are in Chirnside Park, Victoria?
Similar Houses for sale in Chirnside Park, VIC 3116
Properties for sale in nearby suburbs
Report Listing
