Price Undisclosed
3 Bed • 1 Bath • 2 Car • 724m²
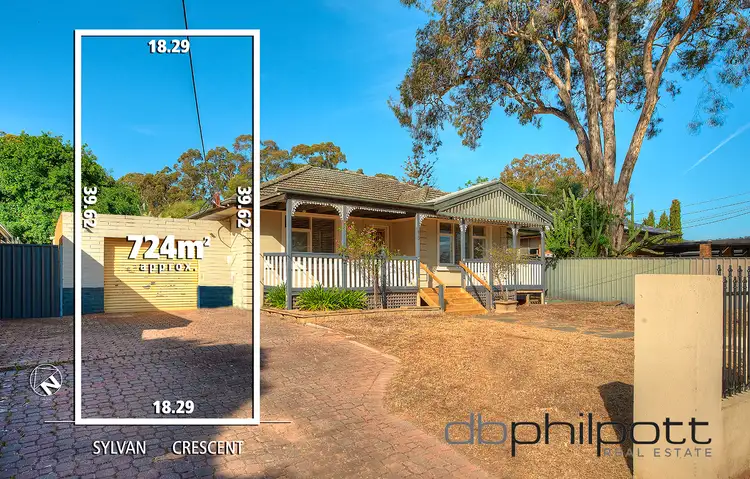
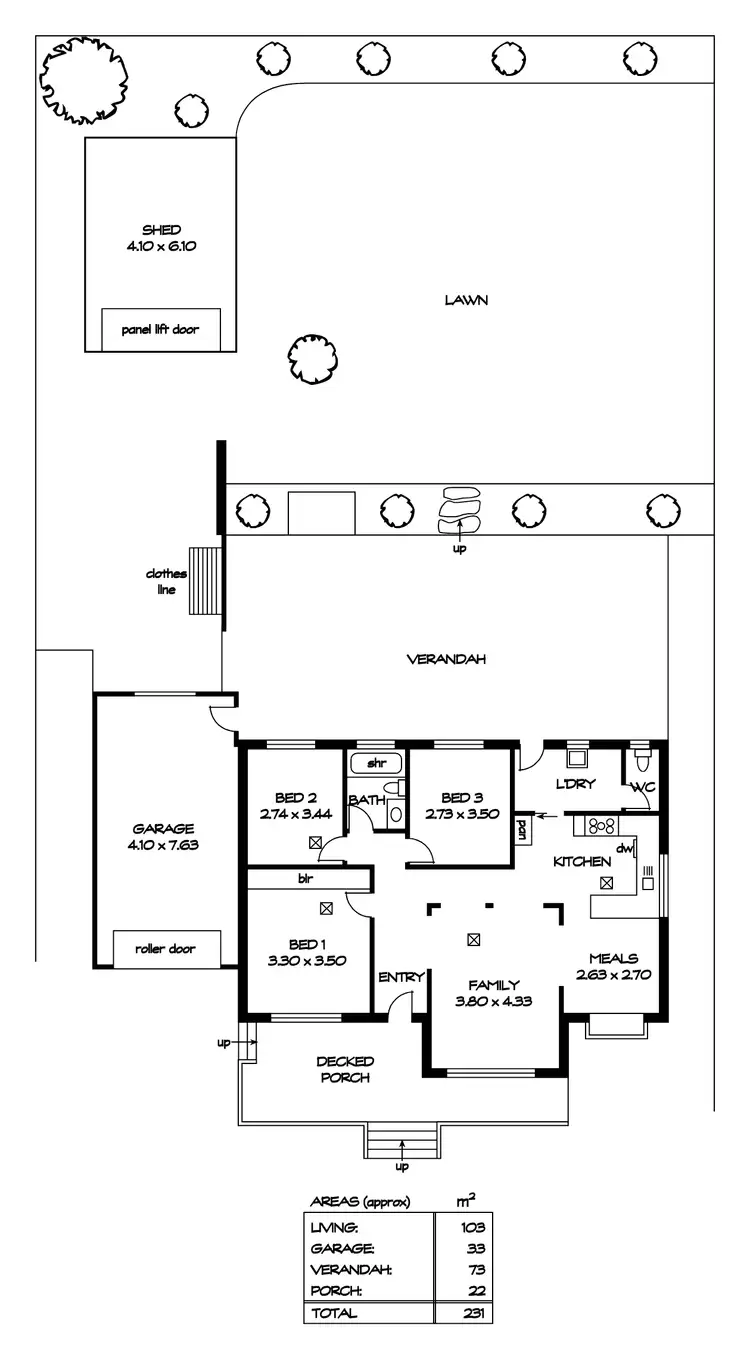
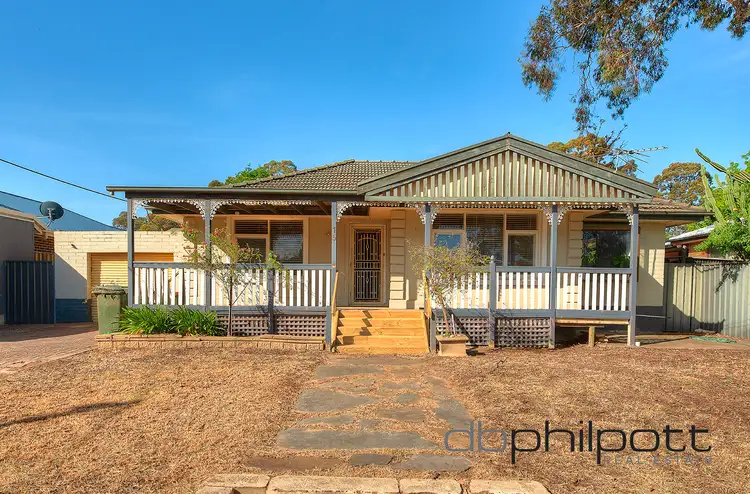
+14
Sold



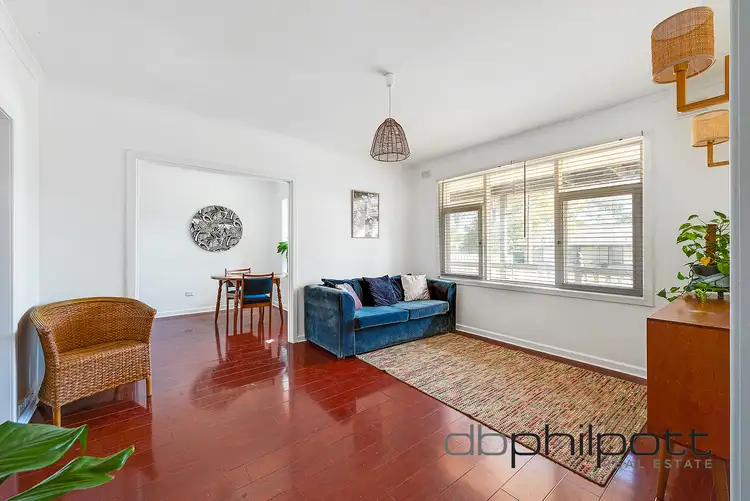
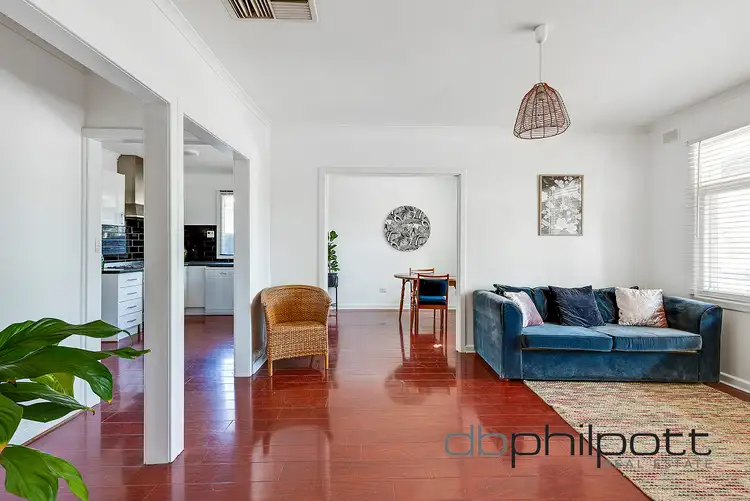
+12
Sold
15 Sylvan Crescent, Surrey Downs SA 5126
Copy address
Price Undisclosed
- 3Bed
- 1Bath
- 2 Car
- 724m²
House Sold on Sat 7 Dec, 2024
What's around Sylvan Crescent
House description
“Prime Development Opportunity in Sought-After North-Eastern Location”
Property features
Municipality
City of Tea Tree GullyLand details
Area: 724m²
Frontage: 18.26m²
Depth: 39.62 at left
Interactive media & resources
What's around Sylvan Crescent
 View more
View more View more
View more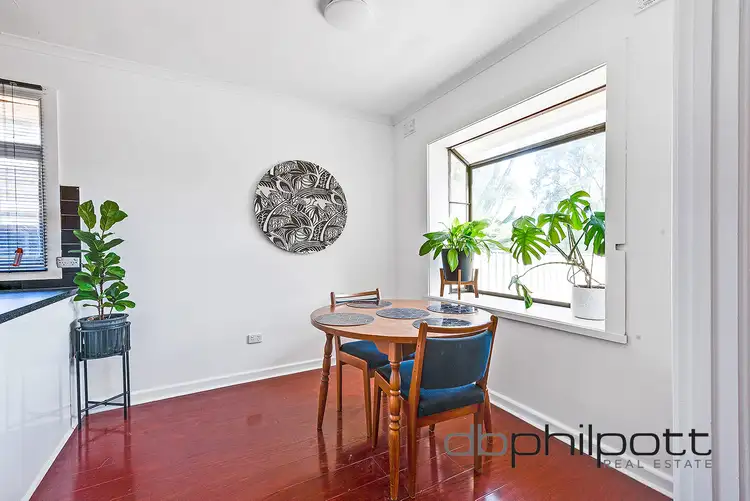 View more
View more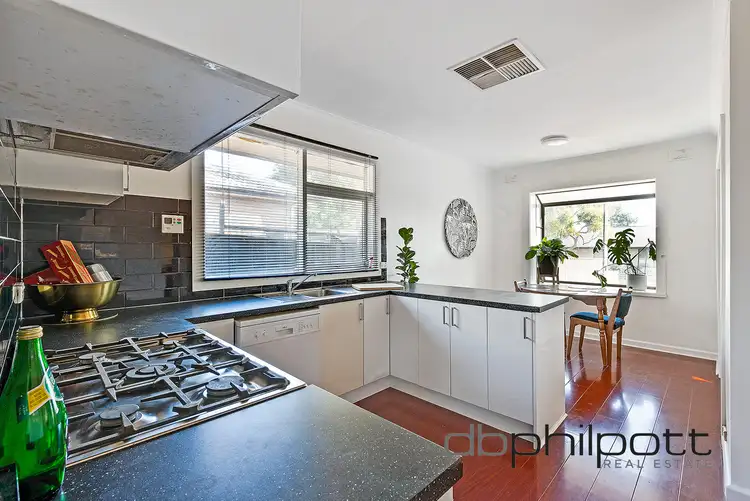 View more
View moreContact the real estate agent

David Philpott
D B Philpott Real Estate
0Not yet rated
Send an enquiry
This property has been sold
But you can still contact the agent15 Sylvan Crescent, Surrey Downs SA 5126
Nearby schools in and around Surrey Downs, SA
Top reviews by locals of Surrey Downs, SA 5126
Discover what it's like to live in Surrey Downs before you inspect or move.
Discussions in Surrey Downs, SA
Wondering what the latest hot topics are in Surrey Downs, South Australia?
Similar Houses for sale in Surrey Downs, SA 5126
Properties for sale in nearby suburbs
Report Listing
