$909,000 - $999,000
4 Bed • 2 Bath • 2 Car • 553m²
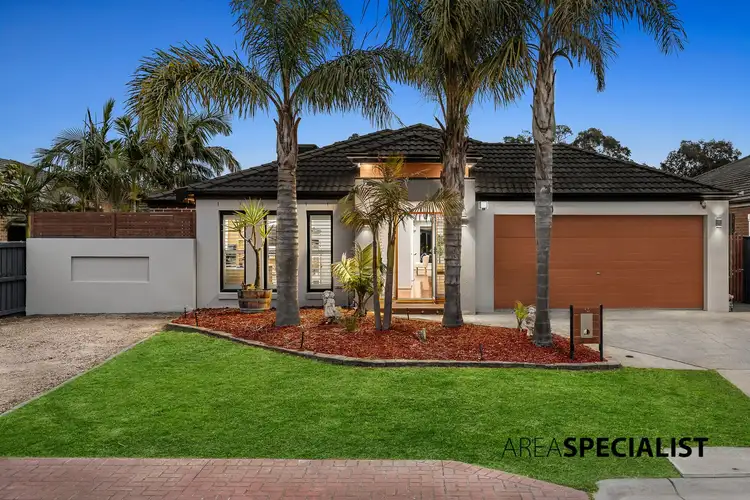

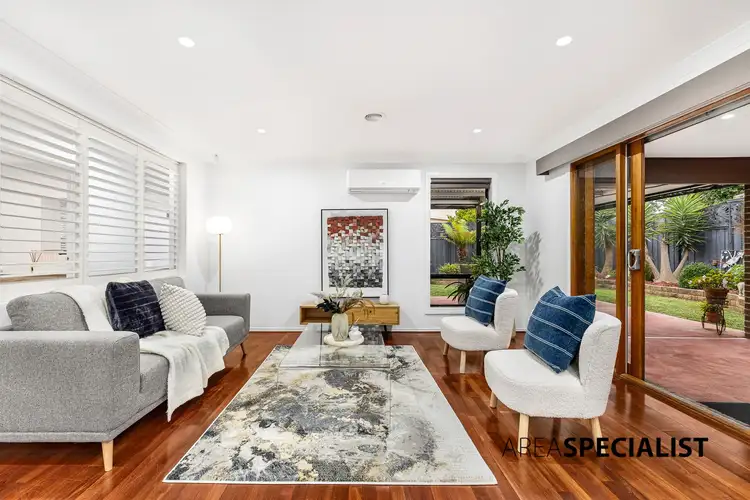
+7
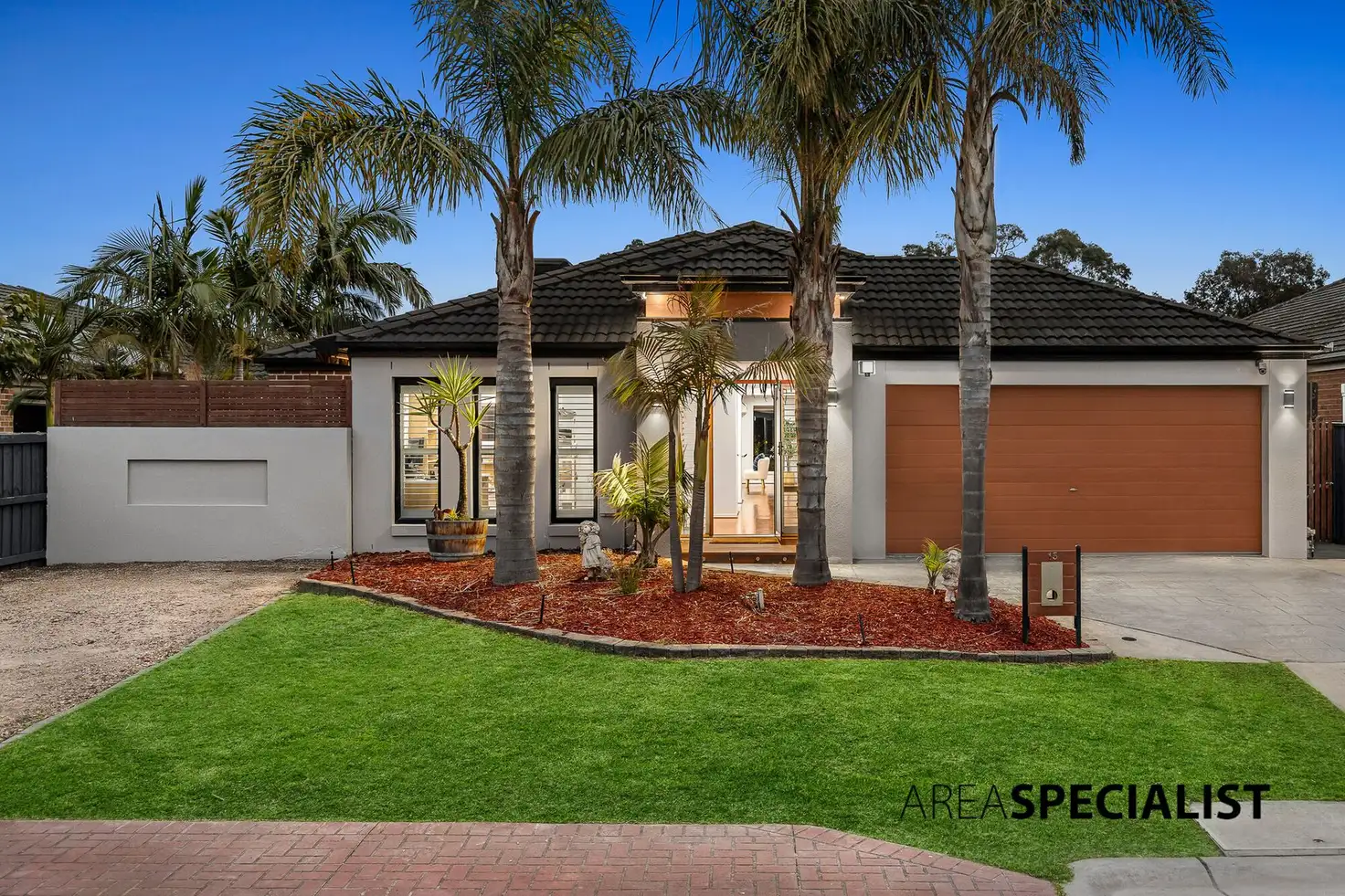


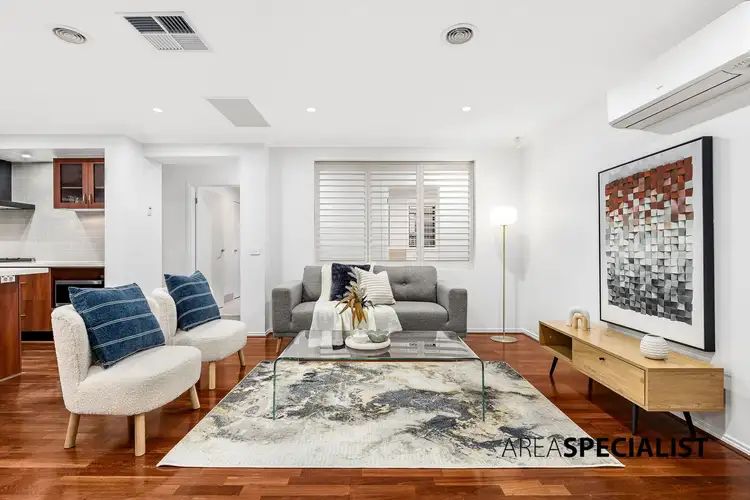
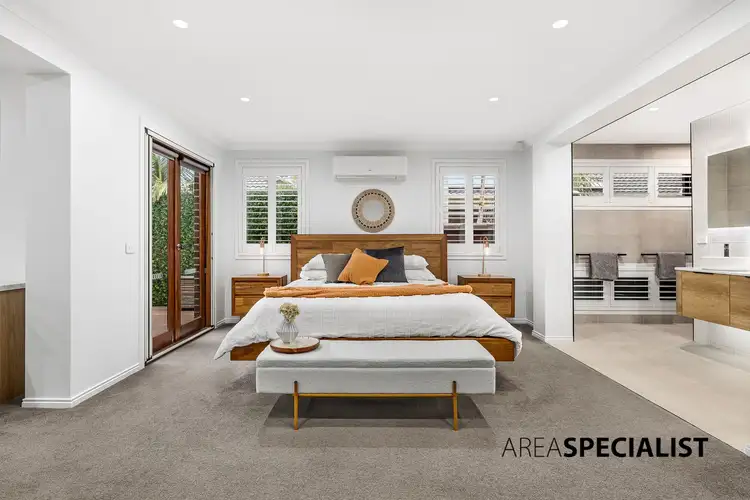
+5
15 VIEWLINE WAY, Lyndhurst VIC 3975
Copy address
$909,000 - $999,000
What's around VIEWLINE WAY
House description
“The Ultimate Family Entertainer…”
Property features
Land details
Area: 553m²
Documents
Statement of Information: View
Interactive media & resources
What's around VIEWLINE WAY
Inspection times
Contact the agent
To request an inspection
 View more
View more View more
View more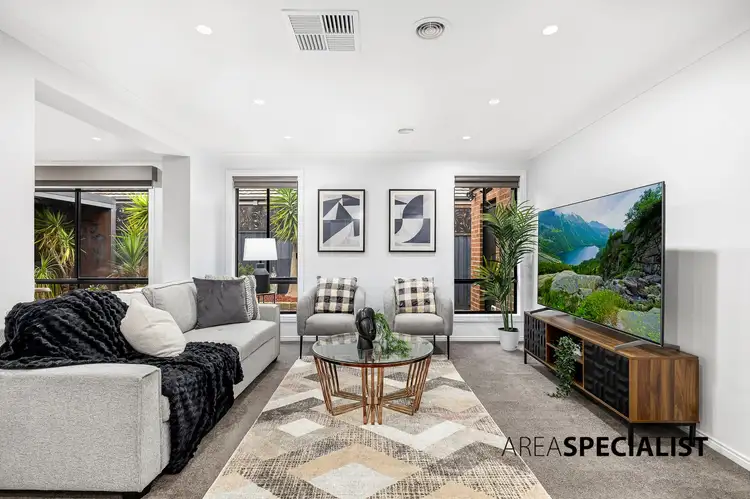 View more
View more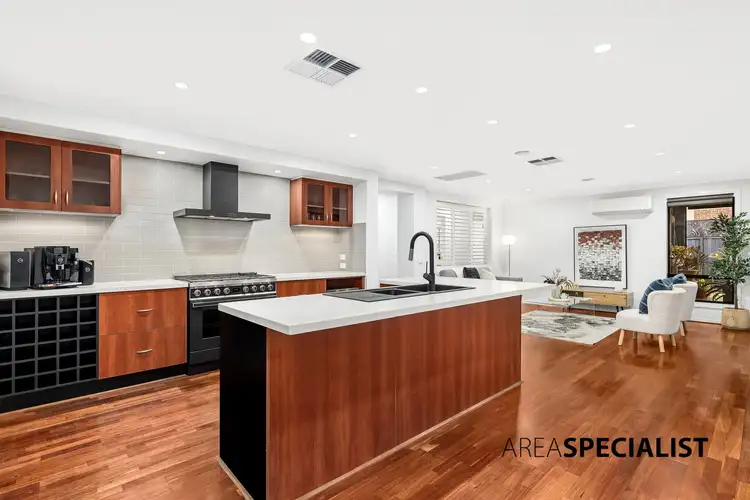 View more
View moreContact the real estate agent

Hardeep Singh
Area Specialist - Casey
0Not yet rated
Send an enquiry
15 VIEWLINE WAY, Lyndhurst VIC 3975
Nearby schools in and around Lyndhurst, VIC
Top reviews by locals of Lyndhurst, VIC 3975
Discover what it's like to live in Lyndhurst before you inspect or move.
Discussions in Lyndhurst, VIC
Wondering what the latest hot topics are in Lyndhurst, Victoria?
Similar Houses for sale in Lyndhurst, VIC 3975
Properties for sale in nearby suburbs
Report Listing
