$942,500
4 Bed • 2 Bath • 2 Car • 613m²
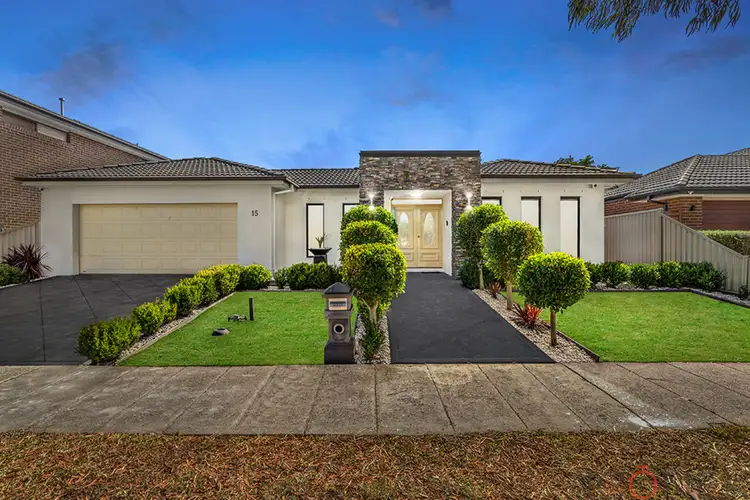
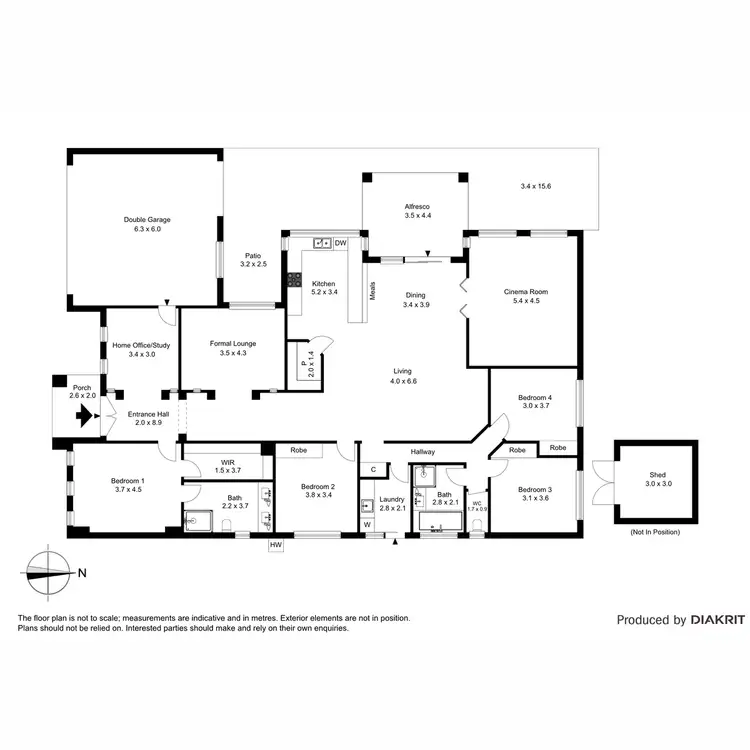
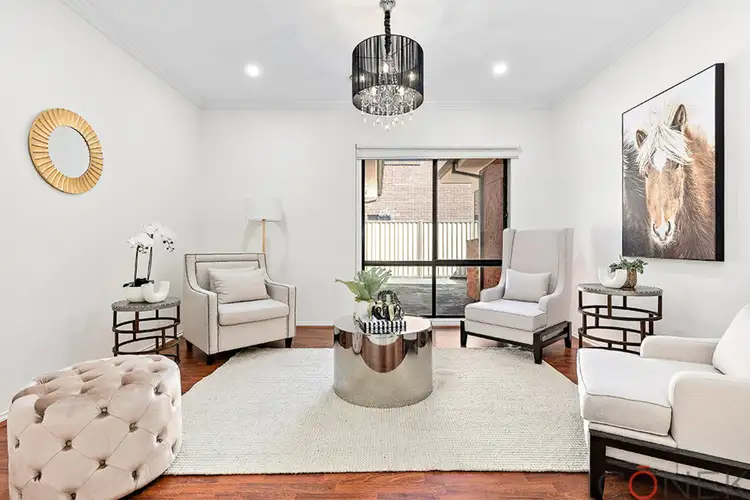
+8
Sold



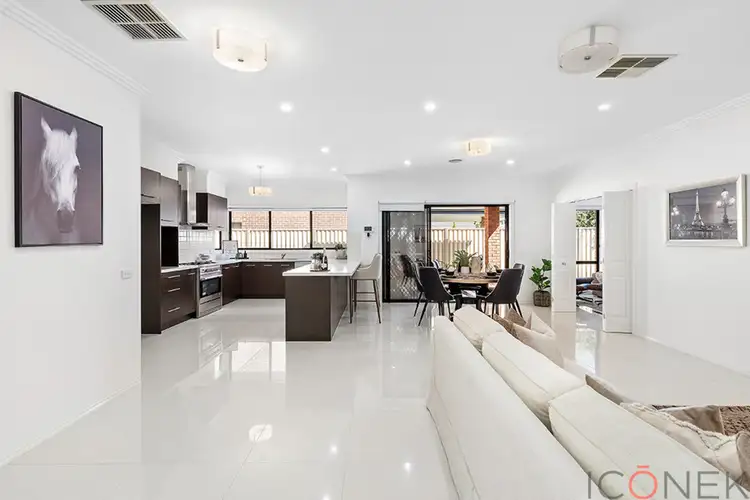
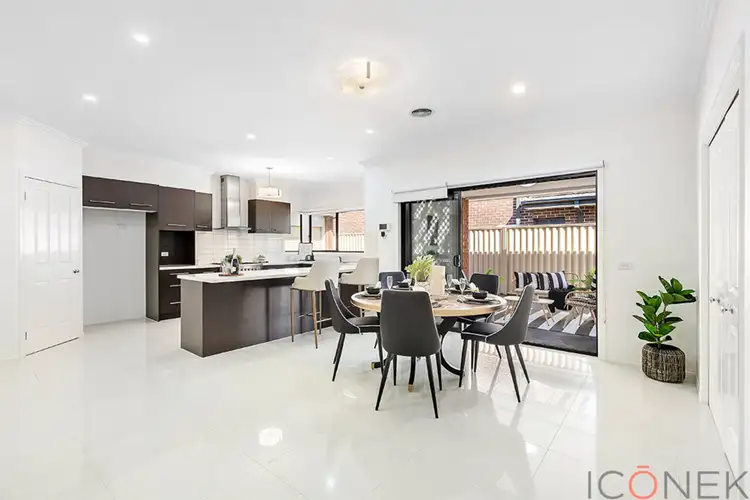
+6
Sold
15 Vilcins View, Epping VIC 3076
Copy address
$942,500
- 4Bed
- 2Bath
- 2 Car
- 613m²
House Sold on Mon 24 Apr, 2023
What's around Vilcins View
House description
“Family Freedom And Entertaining Excellence”
Property features
Other features
CCTV, Drive Thru Garage, Alfresco, 33sq Silkwood HomesLand details
Area: 613m²
Interactive media & resources
What's around Vilcins View
 View more
View more View more
View more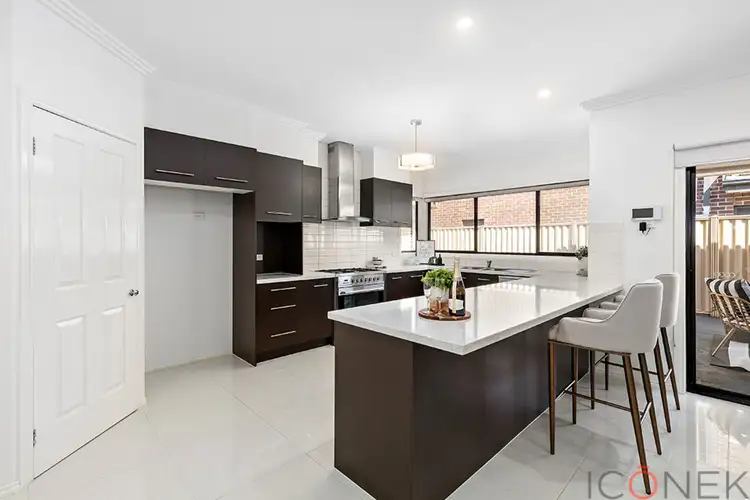 View more
View more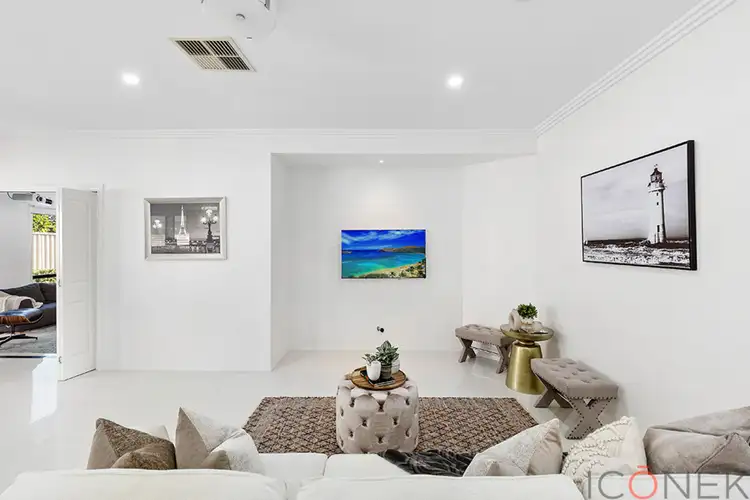 View more
View moreContact the real estate agent

Alen Hewson
Iconek
0Not yet rated
Send an enquiry
This property has been sold
But you can still contact the agent15 Vilcins View, Epping VIC 3076
Nearby schools in and around Epping, VIC
Top reviews by locals of Epping, VIC 3076
Discover what it's like to live in Epping before you inspect or move.
Discussions in Epping, VIC
Wondering what the latest hot topics are in Epping, Victoria?
Similar Houses for sale in Epping, VIC 3076
Properties for sale in nearby suburbs
Report Listing
