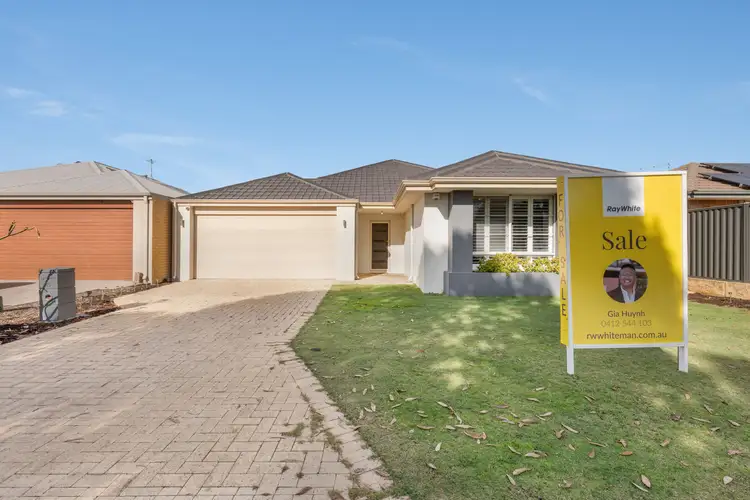Set in the thriving and family-friendly suburb of Brabham, this generous 4-bedroom, 2-bathroom home offers the ideal blend of comfort, convenience, and contemporary style. Built by Celebration Homes and set on an easy-care block, this home is perfect for growing families, couples who love to entertain, or savvy investors seeking a well-designed property in a high-demand location.
Brabham has quickly become one of the Swan Valley's most sought-after suburbs, known for its community vibe, green open spaces and ever-growing amenities. You're just moments from Jungle Park and Whiteman Park, perfect for weekend adventures, while the Brabham Shopping Centre offers an array of both specialty stores and major supermarkets, cafes, and services right at your doorstep. With easy access to arterial roads and to Whiteman Park train station, you're well connected while still enjoying the peace of suburban life.
Step inside and you'll immediately feel the spaciousness, with 31-course ceilings and a practical floor plan that balances open-plan living with separate zones for privacy and relaxation. The front theatre room with stylish plantation shutters is perfect for movie nights or quiet downtime.
The main bedroom suite is privately positioned at the front of the home but cleverly set back from the street, offering added privacy and a quiet retreat. Featuring a generous walk-in robe, a stylish ensuite bathroom with double vanities, a double-sized shower, and a separate toilet.
Flowing into the heart of the home, the expansive living, dining and kitchen area is tiled for easy care and filled with natural light - an ideal setting for everyday family living. The kitchen is equipped with a 900mm Westinghouse gas cooktop, electric oven, rangehood, pantry and a central island breakfast bar, catering to everything from school morning chaos to weekend dinner parties.
The rear wing of the home is thoughtfully designed for family functionality, with three carpeted minor bedrooms, each with built-in robes, a modern family bathroom with bath and shower, a separate WC, and a good-sized laundry with plenty of storage.
Outside, the paved alfresco area flows seamlessly from the main living zone, creating the perfect extension of your indoor space and encouraging relaxed year-round entertaining. Whether it's weekend barbecues, quiet morning coffees, or evening catch-ups with friends, this covered outdoor area is designed for effortless living. The surrounding wrap-around courtyard adds to the low-maintenance appeal, offering just the right amount of outdoor space without the upkeep - ideal for those who want more time enjoying and less time maintaining.
SCHOOL CATCHMENT:
• Brabham Primary School (0.8 km)
• Ellenbrook Secondary College (4.1 km)
FEATURES:
• Built by Celebration Homes in approx. 2015
• 4 bedrooms, 2 bathrooms + theatre room
• 31-course ceilings throughout
• Open-plan tiled living/dining area
• Kitchen with 900mm Westinghouse gas cooktop & electric oven
• Master suite with generous walk-in robe & ensuite bathroom featuring double vanity, large shower and a separate toilet
• Minor bedrooms are all a good size with built-in robes
• Family bathroom with a bath, single vanity and a corner shower
• Separate laundry with storage & a separate toilet
• Ducted Daikin reverse cycle air-conditioning with zone control
• Solar electricity system
• Double remote garage with attic storage & shoppers' entry
• Security screen on front door + security camera system
• Gas hot water system
• Low-maintenance paved courtyard + alfresco entertaining
PROPERTY PARTICULARS:
Build Year: 2015
Living Area: 227 sqm
Land: 375 sqm
LOCATION (Approx.):
300m - Whiteman Edge Kickabout Oval
500m - Belford Park
1km - Jungle Park Whiteman Edge
1.3km - Coles Whiteman Edge
1.7km - Lakeside Joondalup
4.2km - Whiteman Park
4.6km - The Henley Brook
26.5km - Perth Airport
*PLEASE NOTE while every effort has been made to ensure the given information is correct at the time of listing, this information is provided for reference only and is subject to further enquiry.
Disclaimer:
This information is provided for general information purposes only and is based on information provided by the Seller and may be subject to change. No warranty or representation is made as to its accuracy and interested parties should place no reliance on it and should make their own independent enquiries.








 View more
View more View more
View more View more
View more View more
View more
