*For an in-depth look at this home, please click on the 3D tour for a virtual walk-through or copy and paste this link into your browser*
Virtual Tour Link: https://my.matterport.com/show/?m=oRcmda3fd88
Auction Sunday the 9th of November, onsite at 11:30am (Unless Sold Prior)
Property must be Sold, Under Vendor instructions the property is being offered with no Price Guide. A list of relevant Sales and a copy of the Certificate of Title is accessible in the following link: https://vltre.co/pzECZZ
To submit an offer, please copy and paste this link into your browser: https://www.edgerealty.com.au/buying/make-an-offer/
Mike Lao, Brendon Ly and Edge Realty RLA256385 are proud to present to the market 15 Woodfield Drive, a charming three-bedroom home that combines everyday comfort with outstanding potential. Perfectly positioned on a peaceful, tree-lined street, this solid family residence sits on a generous 720sqm (approx.) block with no easements, offering an exciting opportunity for first home buyers, families or investors seeking space, lifestyle and future development possibilities (Subject to Approval from Council & All Other Relevant Authorities - STCA).
Step inside and be greeted by light-filled interiors and a warm, inviting feel. Large double glass doors create a welcoming entry point into the front lounge dressed in elegant pendant lighting, sleek porcelain tiles, and a reverse cycle split system ensuring year-round comfort. The adjoining dining area flows effortlessly to the kitchen, making it easy to entertain while enjoying views across the expansive backyard.
The U-shaped kitchen is well appointed with a gas cooktop, electric oven, overhead cabinetry, laminate benchtops and a breakfast bar, the ideal spot for casual meals or a morning coffee. For families, the thoughtful layout keeps the living and dining zones separate from the bedroom wing for added privacy.
All three bedrooms are set along one side of the home, each offering new carpets underfoot and ample natural light. The central bathroom retains its retro charm with classic tiling, a shower, full-sized bathtub and separate toilet providing functionality with room to modernise in the future.
Outdoors, there's plenty of room to spread out and enjoy. A paved patio sits beyond a wide verandah, creating two ideal spots for barbecues and alfresco dining. The huge backyard offers endless options for kids to play, pets to roam, or future extensions (STCA). For DIY enthusiasts or trades, the impressive 6m x 12m powered workshop includes plumbing provisions - perfect for a hobby space, studio, or even a secondary living area (STCA). There's also an additional garden shed and a double-length carport with convenient drive-through access.
Key features you'll love about this home:
- 720sqm block with no easements
- 6x12m powered workshop with plumbing provisions
- Double-length carport with rear access
- Ducted reverse cycle heating & cooling in the lounge
- Freshly painted interior, landscaped front gardens and new flooring
Enjoy the family-friendly convenience of Salisbury Downs with Woodfield Drive Reserve and playground just steps away, local bus stops within walking distance, and shopping only minutes from home with Aldi (2 mins) and Hollywood Plaza (4 mins). Quality schools including Salisbury Downs Primary and Parafield Gardens High are nearby, and the Adelaide CBD is just 35 minutes away.
Call Mike Lao on 0410 390 250 or Brendon Ly on 0447 888 444 to inspect!
Year Built / 1978 (approx)
Land Size / 720sqm (approx - sourced from Land Services SA)
Frontage / Irregular - 17m (approx)
Zoning / GN-General Neighbourhood
Local Council / City of Salisbury
Council Rates / $1,543.48pa (approx)
Water Rates (excluding Usage) / $705.20pa (approx)
Es Levy / $240.85pa (approx)
Estimated Rental / $550-$600pw
Title / Torrens Title 5114/253
Easement(s) / Nil
Encumbrance(s) / Nil
Internal Living / 90.9sqm (approx)
Total Building / 230.5sqm (approx)
Construction / Brick Veneer
Gas / Connected
Sewerage / Mains
If this property is to be sold via Auction, we recommend you review the Vendors Statement (Form 1) which can be inspected at the Edge Realty Office at 4/25 Wiltshire Street, Salisbury for 3 consecutive business days prior to the Auction and at the Auction for 30 minutes before it starts. Please contact us to request a copy of the Contract of Sale prior to the Auction.
Want to find out where your property sits within the market? Receive a free online appraisal of your property delivered to your inbox by entering your details here: https://www.edgerealty.com.au/
Edge Realty RLA256385 are working directly with the current government requirements associated with Open Inspections, Auctions and preventive measures for the health and safety of its clients and buyers entering any one of our properties. Please note that social distancing is recommended and all attendees will be required to check-in.
Disclaimer: We have obtained all information in this document from sources we believe to be reliable; However we cannot guarantee its accuracy and no warranty or representation is given or made as to the correctness of information supplied and neither the Vendors or their Agent can accept responsibility for error or omissions. Prospective Purchasers are advised to carry out their own investigations. All inclusions and exclusions must be confirmed in the Contract of Sale.

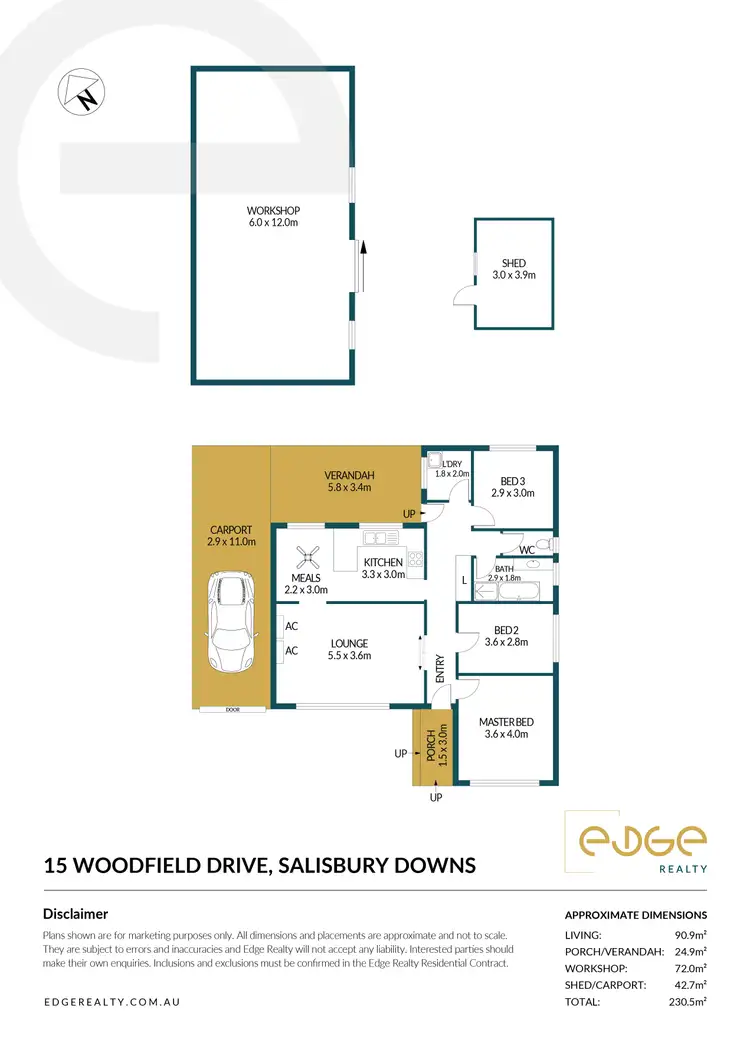

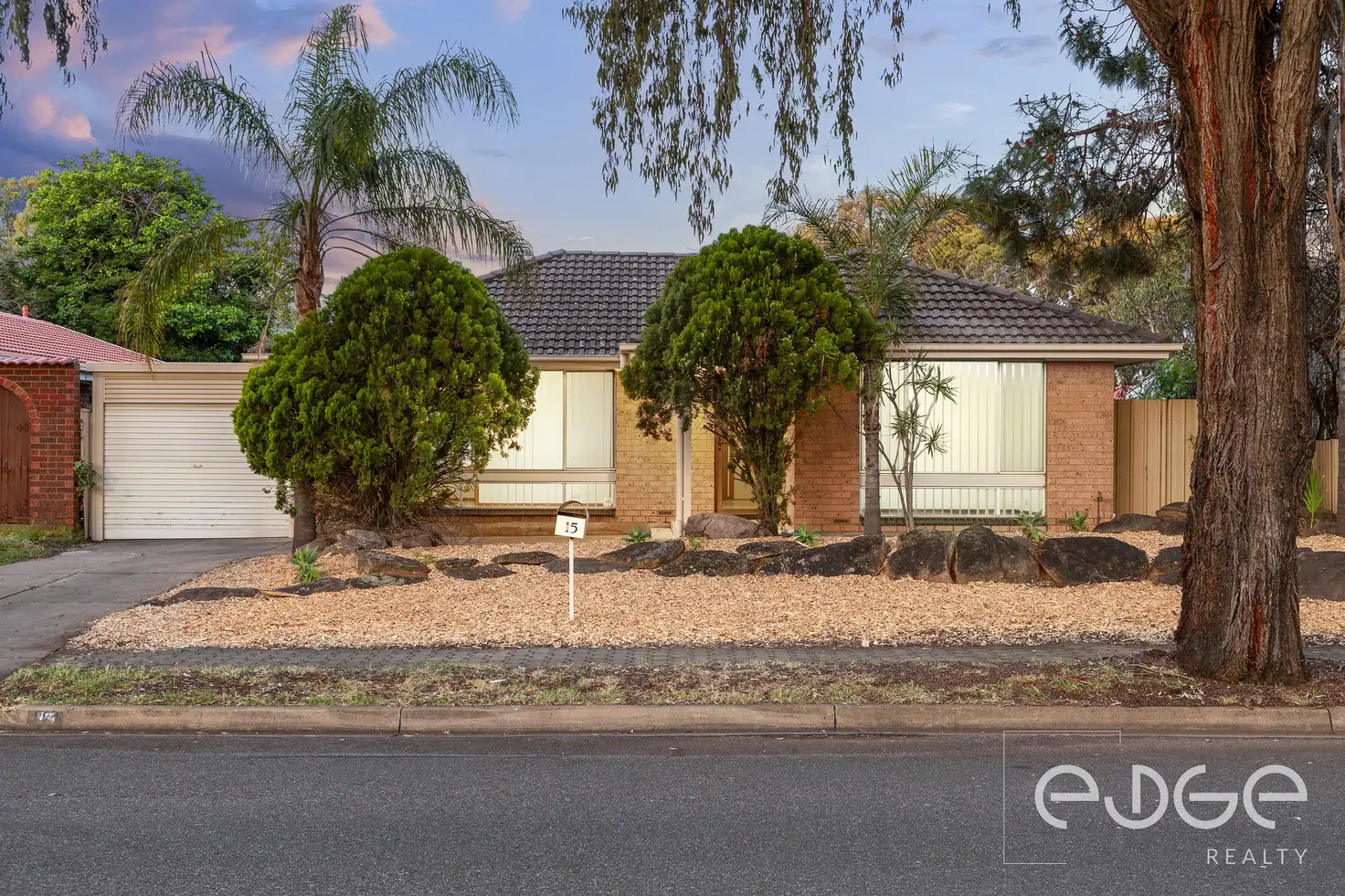


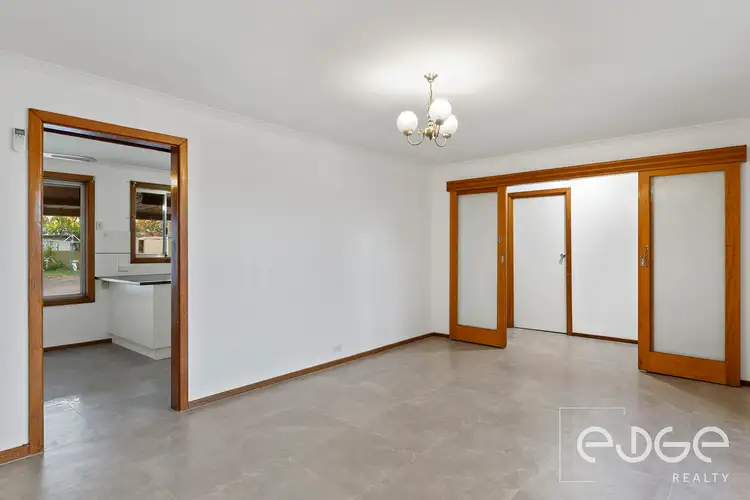
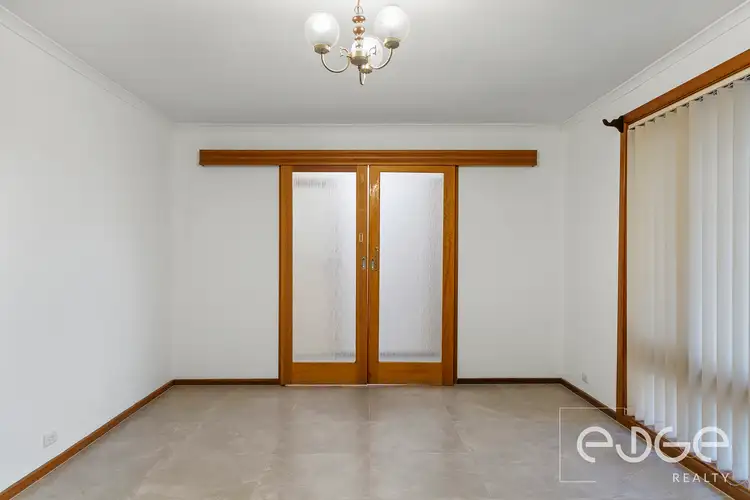
 View more
View more View more
View more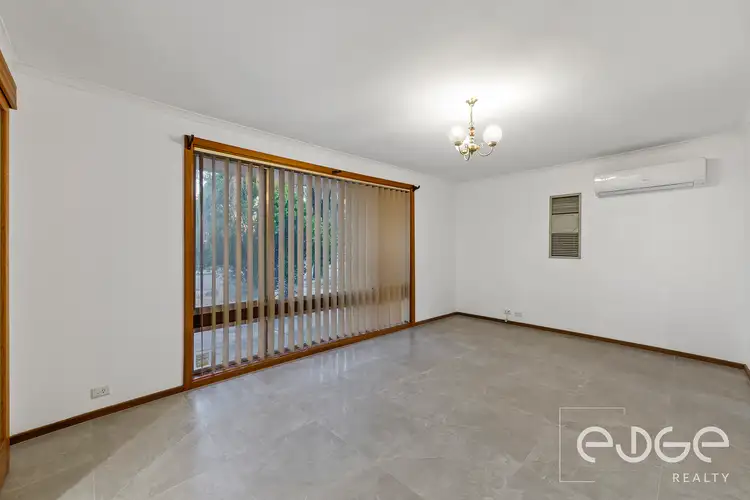 View more
View more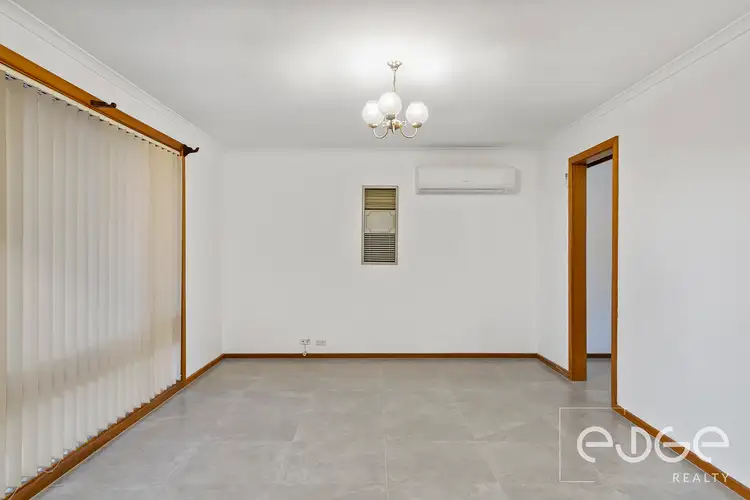 View more
View more
