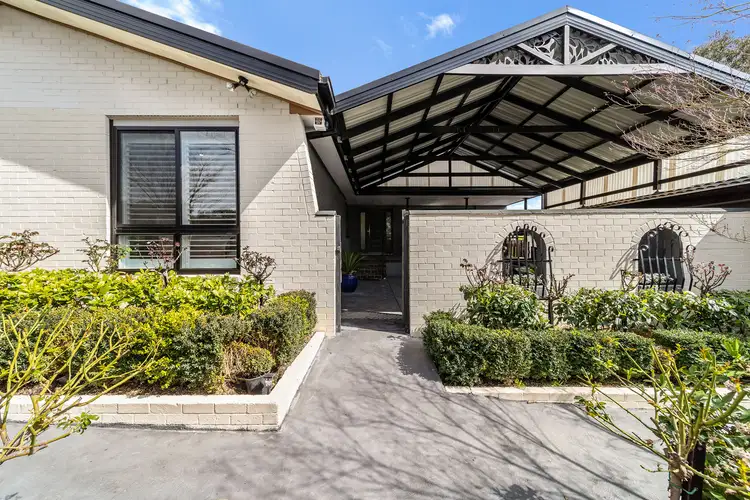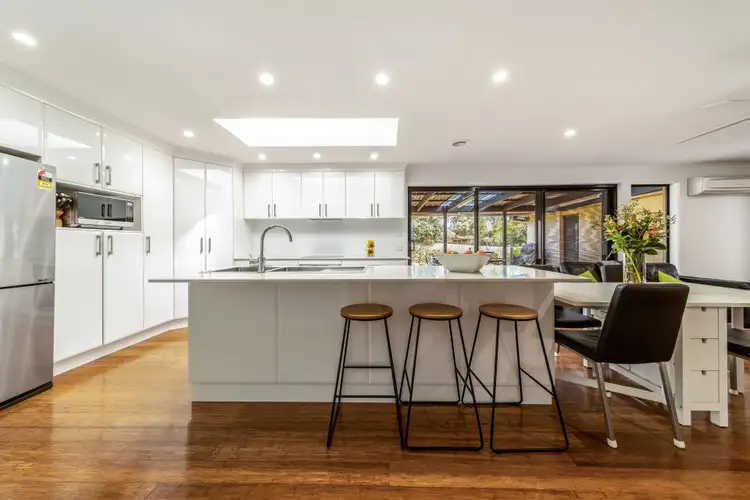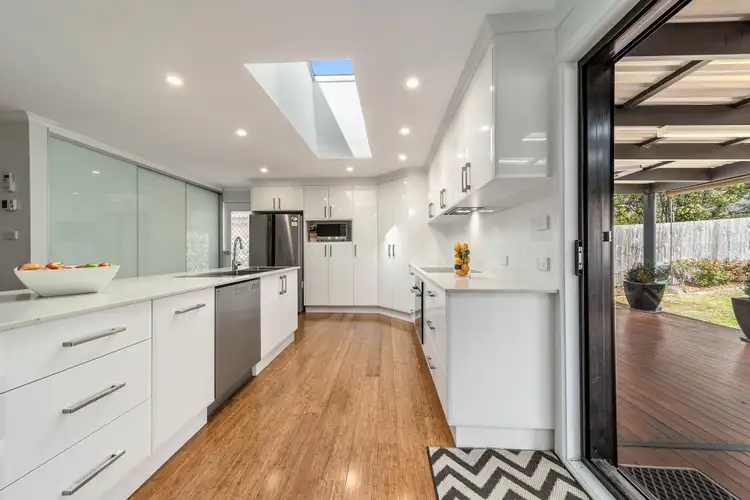*PLEASE NOTE, THIS PROPERTY WILL GO TO AUCTION IN ROOM ON FRIDAY 2ND OCTOBER AT 3PM*
Perfectly positioned with Wynn Street Playground just moments away as well as Mt Rogers reserve and public transport walking distance from the front door you will never need to wander far from home. Stylishly updated throughout, 15 Wynn Street, Fraser is ideal for the growing family and is sure to tick all your boxes.
After being greeted by the beautifully established front gardens you will find yourself under the spacious and secure front courtyard leading up to the verandah. Internally the home boasts multiple living areas including an open plan kitchen, family and dining room along with a light-filled living room. The recently refurbished kitchen is the hub of the home, boasting a large skylight solar system, electric cooking, dishwasher, stone benchtops, island bench with breakfast bar, ample storage and soft close drawers, it is perfect for spending quality time together. The master bedroom is located at the front of the home and is equipped with an impressive walk-in robe and ensuite. The 3 additional bedrooms, all with built-in robes, are serviced by the main bathroom and separate toilet.
Situated on a generous 1,134m2 block, there is more than enough space for kids to play and pets to roam around the safe and secure backyard. After passing through the large double sliding doors from the living room you will find yourself on the 8x10m covered deck with plastic cafe curtains, it steps down onto the larger entertaining pergola and overlooks the beautifully established gardens. Perfect for entertaining is the covered rear deck (approx. 8m x 10m), accessed through large double sliding doors and overlooking the beautifully established gardens.
Additional creature comforts include plantation shutters throughout, double glazed doors and windows, ceiling fans to all bedrooms as well as the open plan area and the living room, ducted gas heating and evaporative cooling, a reverse cycle split system in the family room, gas hot water, a spacious laundry with backyard access to the family clothesline, a double brick garage with 2 automatic doors and side access for a boat or trailer.
An opportunity like this has to be seen to be truly appreciated. We encourage you to attend our next scheduled inspection before it is swept off the shelf.
Features:
• Recently refurbished kitchen, ensuite and wardrobes
• Freshly painted
• Bamboo polished floors throughout
• Plantation shutters
• All ceilings screwed
• Multiple living areas
• Open plan kitchen and family
• Spacious kitchen with electric cooking, dishwasher, stone benchtops, island bench with breakfast bar and ample storage space
• Large skylight solar system over kitchen
• Formal dining
• Separate living
• Master with huge walk-in robe and ensuite
• 3 additional bedrooms with built in robes
• All bedrooms with newly refurbished wardrobes
• Main bathroom and separate toilet
• Spacious laundry with backyard access
• Family clothesline
• Ducted gas heating and evaporative cooling
• Split system in the family
• Ceiling fans to all bedrooms, family room and living room
• TV connection points to all bedrooms, lounge, family room and workroom connected to garage
• Large entertaining deck
• Natural gas to deck area
• Secure front courtyard
• Double brick garage with 2 electric roller door
• Huge walk in storage room
• Work room at the back of the garage with power, water and split system air conditioner
• Fully landscaped
• Fully fenced yard with side access either side of the block
• 3 Garden sheds
• Newly laid driveway, paths & courtyard
• LED lights throughout
• Recently fitted Solar Panels (6.6 kilowatts) with WiFi
• Recently upgraded roof insulation (Batts) and wall insulation in the family/meals and bedroom hallway
• Upgraded power board to the house
• All gutters and fascia boards replaced
Stats:
Build: 1976
Block: 1134m2
Living: 181.1m2
Garage: 40.4m2
EER: 2.5
UV: $380,000
Rates: $2,655 pa
Land Tax: $3,713 pa








 View more
View more View more
View more View more
View more View more
View more
