Modern Quality, Style and Substance!
Nestled on an easy-care 461sqm (approx.) block right on the Coolbinia-Yokine border is this stunning 3 bedroom 2 bathroom two-storey home where a lock-up-and-leave feel meets an ultra-convenient location, just footsteps away from the sprawling Yokine Reserve, sporting fields, children's play spaces and Coolbinia Primary School.
This architecturally-designed abode sits behind the security of an entry gate that reveals a spacious front-yard lawn area where a shady and elevated garden deck splendidly overlooks what could be the site of your future swimming pool. The adjacent alfresco-entertaining area defines both privacy and comfort, whilst a side garden walkway leads you to a tranquil north-facing rear courtyard bordered by exotic fruit trees – lemon, limes and mandarins amongst them.
Internally, plenty of natural sunlight filters through beyond the wide main entry door, with gleaming Blackbutt timber floorboards warming most of the ground level – the formal dining room included. Double doors off here extend into a commodious open-plan family, meals and kitchen area that boasts a feature gas log fireplace, seamless outdoor access to both the alfresco and side garden, quality stone bench tops, double sinks, glass splashbacks, ample storage options (including an appliance nook), a stainless-steel Asko dishwasher and impressive Smeg five-burner gas-cooktop, oven and range-hood appliances.
Also downstairs are a powder room, a separate laundry off the kitchen and a sublime master-bedroom suite with double doors for peace and quiet, split-system air-conditioning, a walk-in wardrobe (with additional mirrored built-in robes) and a sumptuous ensuite bathroom – shower, separate bathtub, twin vanities, heat lamps and all. Upstairs, the large carpeted lounge room doubles personal living options and benefits from the luxury of both split-system air-conditioning and pleasant inland views, whilst both minor bedrooms are huge in size and are serviced by a well-appointed main family bathroom with a shower, toilet and twin-vanity basins for good measure.
ALL OFFERS PRESENTED ON WEDNESDAY 1ST JULY, 6PM (Unless sold prior)
For further information or to arrange an inspection please contact Lisa Barham on 0405 352 339 or email [email protected]
Stroll to bus stops and shopping centres whilst indulging in a very close proximity to cafes, restaurants, the vibrant North Perth, Mount Hawthorn and Mount Lawley entertainment strips, Terry Tyzack Aquatic Centre, the Mount Lawley and Western Australian Golf Clubs, exceptional educational facilities (including Edith Cowan University's Mount Lawley Campus) and of course, the city. What a wonderful place to live!
Other features include, but are not limited to:
• Separate formal dining room with stylish light fittings, split-system air-conditioning and outdoor access to a private side courtyard
• Large carpeted 2nd/3rd upstairs bedrooms with split-system air-conditioners and mirrored BIR's
• Separate laundry – with storage and outdoor access to the rear drying courtyard – off the kitchen
• Extra-large remote-controlled double lock-up garage with storage space and internal shopper's entry
• Double linen press to upper level
• Under-stair storage
• Ducted-refrigerated and split-system air-conditioning
• Security-alarm system
• Gas hot-water system
• Feature down lighting
• Feature skirting boards
• Outdoor power points
• Deciduous trees in garden
• Built in 2009 (approx.)
Disclaimer:
This information is provided for general information purposes only and is based on information provided by the Seller and may be subject to change. No warranty or representation is made as to its accuracy and interested parties should place no reliance on it and should make their own independent enquiries.
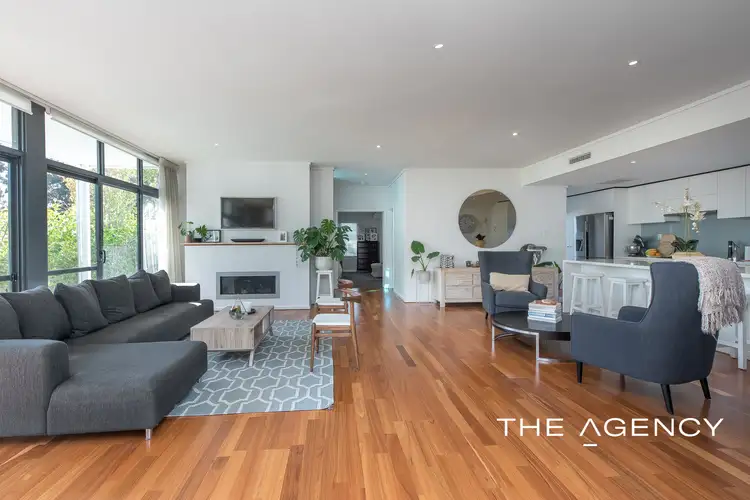
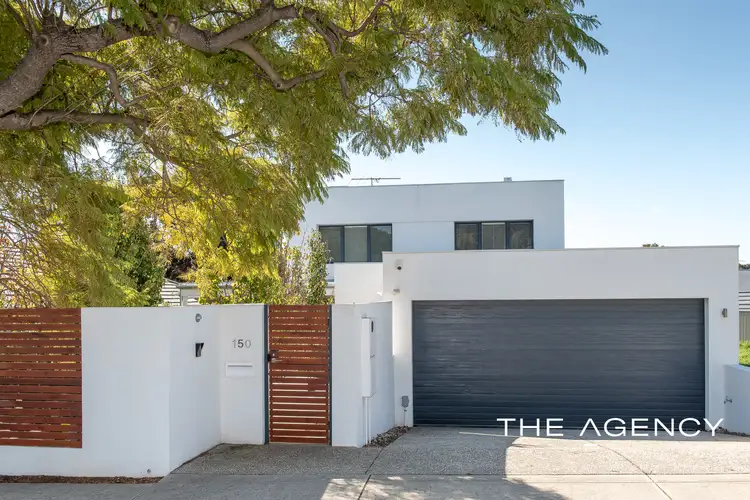
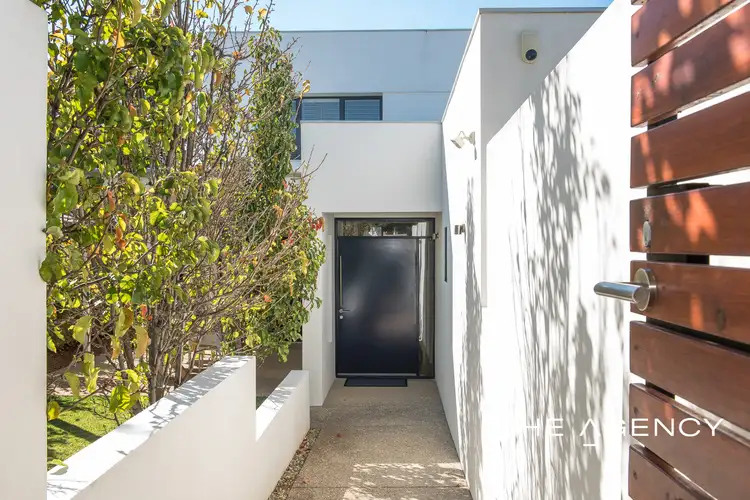
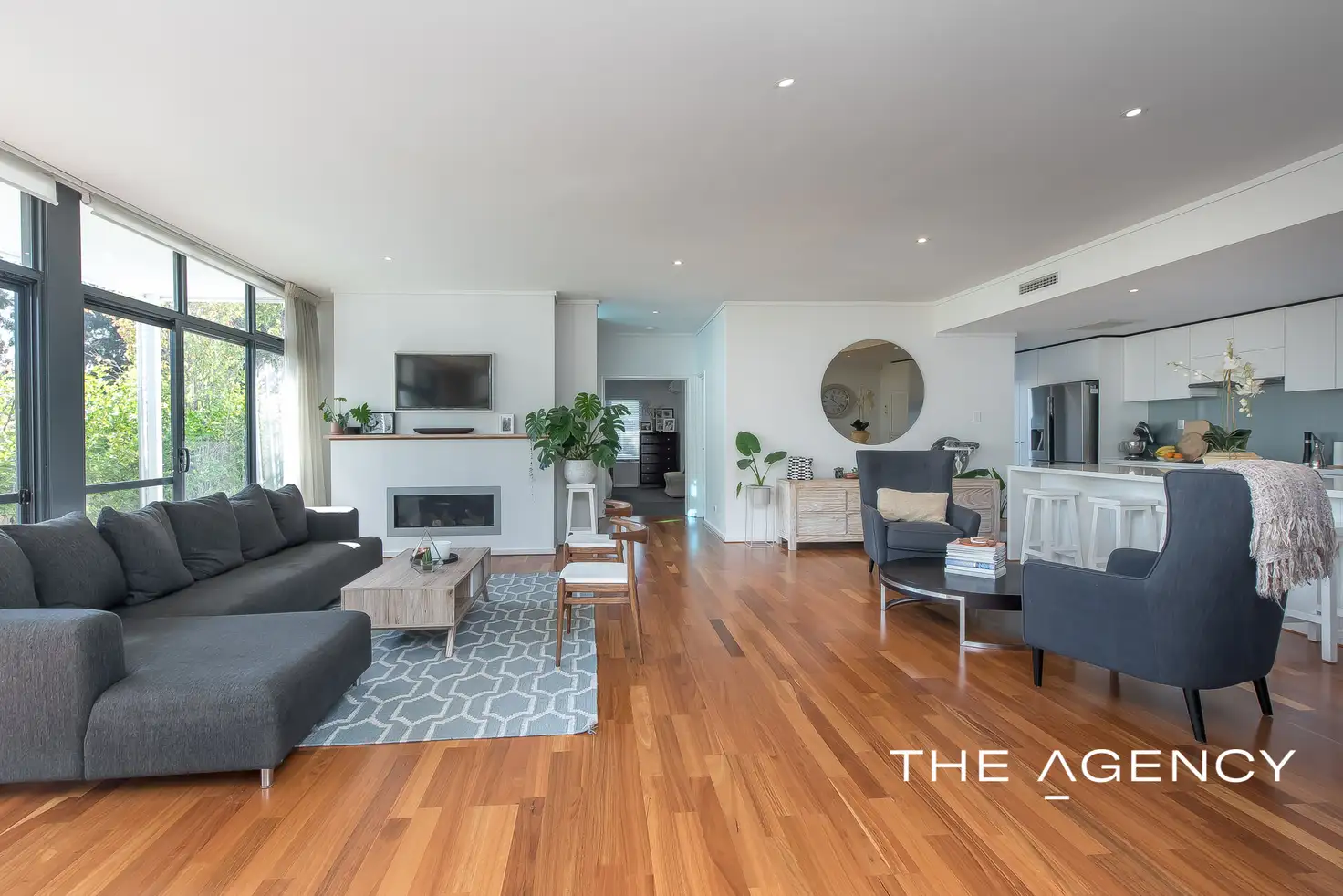


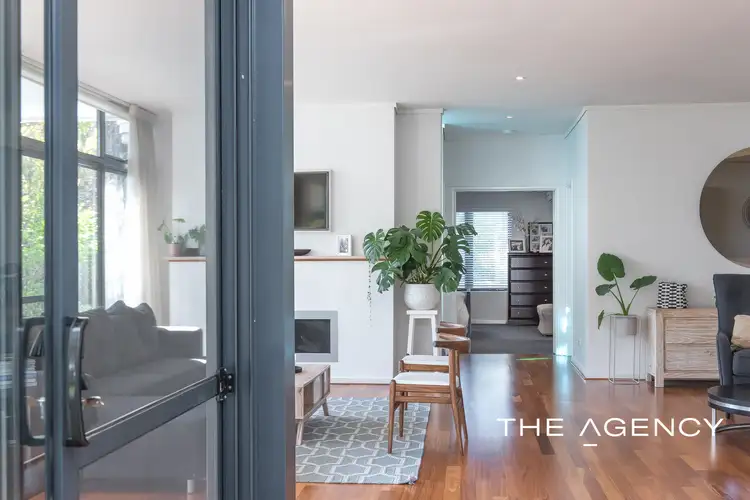
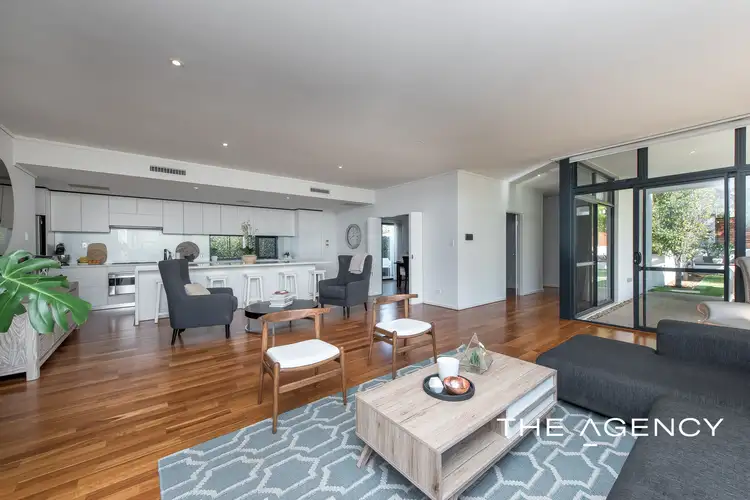
 View more
View more View more
View more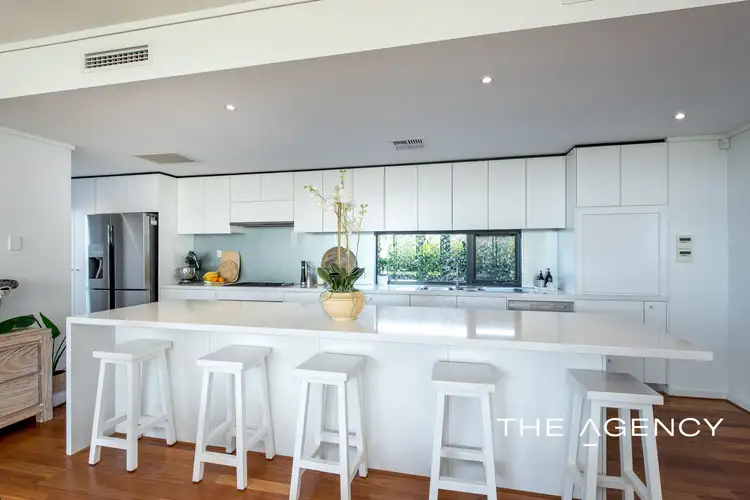 View more
View more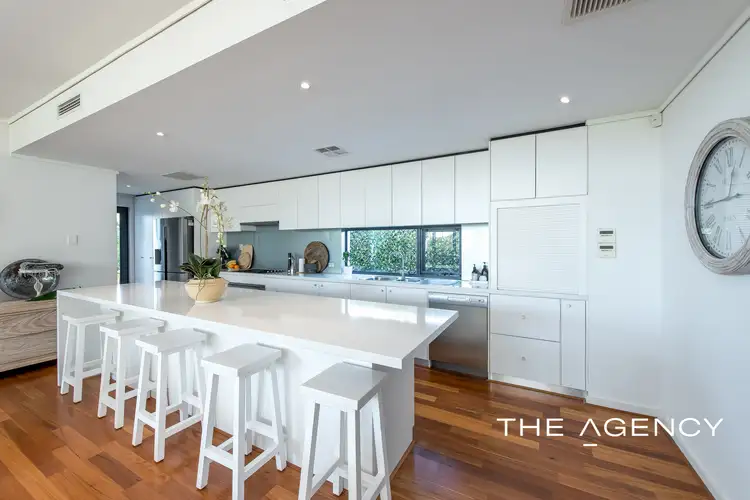 View more
View more
