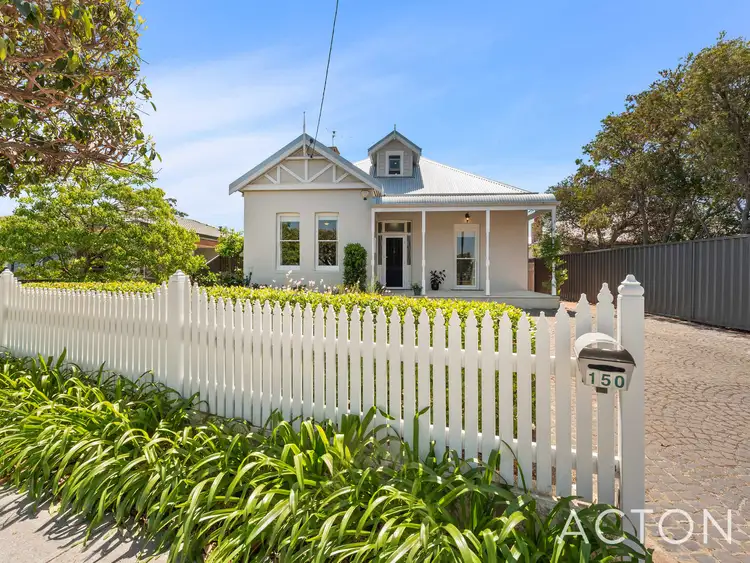$920,000
5 Bed • 2 Bath • 5 Car • 620m²



+32
Sold





+30
Sold
150 Railway Parade, Bayswater WA 6053
Copy address
$920,000
- 5Bed
- 2Bath
- 5 Car
- 620m²
House Sold on Mon 16 Dec, 2019
What's around Railway Parade
House description
“WORTHY OF A MAGAZINE COVER!”
Property features
Land details
Area: 620m²
What's around Railway Parade
 View more
View more View more
View more View more
View more View more
View moreContact the real estate agent

Carlos Lehn
Beaucott Property
0Not yet rated
Send an enquiry
This property has been sold
But you can still contact the agent150 Railway Parade, Bayswater WA 6053
Nearby schools in and around Bayswater, WA
Top reviews by locals of Bayswater, WA 6053
Discover what it's like to live in Bayswater before you inspect or move.
Discussions in Bayswater, WA
Wondering what the latest hot topics are in Bayswater, Western Australia?
Similar Houses for sale in Bayswater, WA 6053
Properties for sale in nearby suburbs
Report Listing
