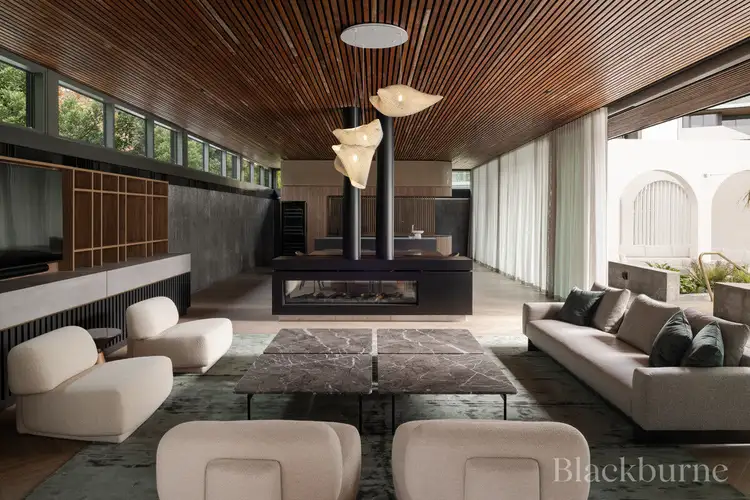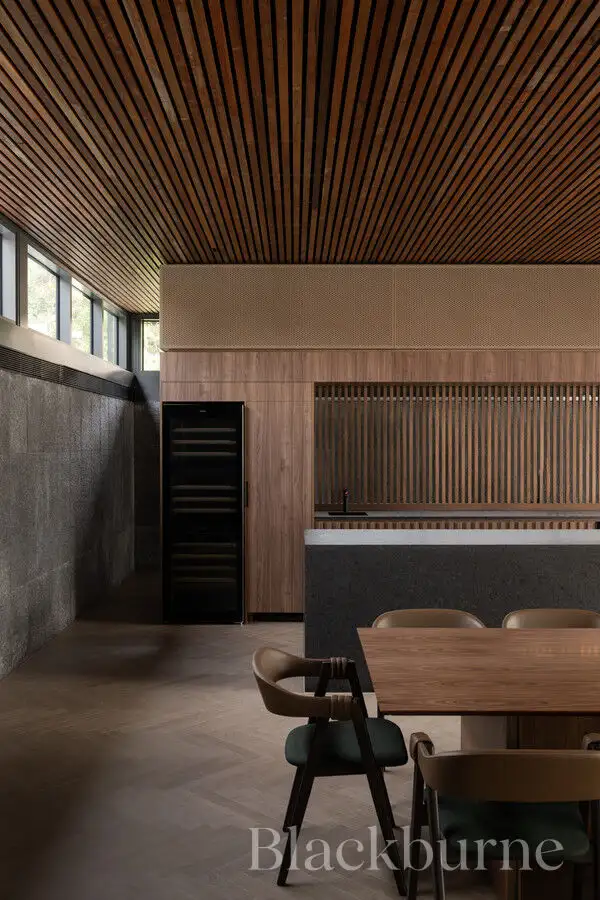$5,100,000
3 Bed • 2 Bath • 4 Car



+20
Sold





+18
Sold
1502/1 Airlie Street, Claremont WA 6010
Copy address
$5,100,000
- 3Bed
- 2Bath
- 4 Car
Apartment Sold on Wed 31 Jul, 2024
What's around Airlie Street
Apartment description
“Luxurious Penthouse With Ocean & City Views”
Building details
Area: 398m²
Property video
Can't inspect the property in person? See what's inside in the video tour.
Interactive media & resources
What's around Airlie Street
 View more
View more View more
View more View more
View more View more
View moreContact the real estate agent
Nearby schools in and around Claremont, WA
Top reviews by locals of Claremont, WA 6010
Discover what it's like to live in Claremont before you inspect or move.
Discussions in Claremont, WA
Wondering what the latest hot topics are in Claremont, Western Australia?
Similar Apartments for sale in Claremont, WA 6010
Properties for sale in nearby suburbs
Report Listing

