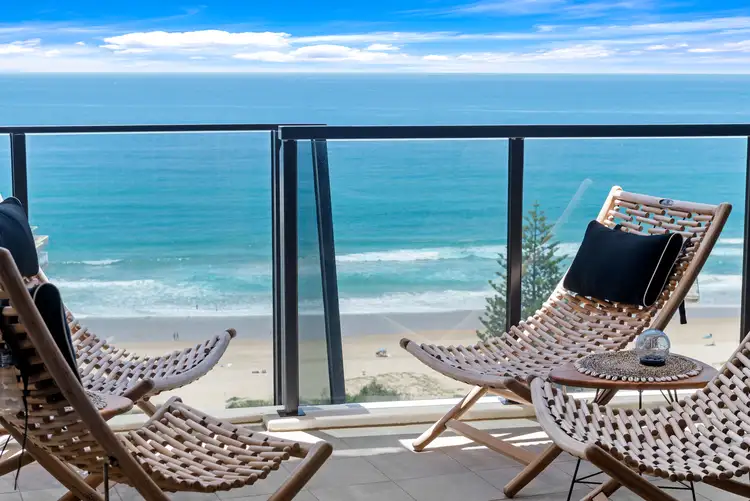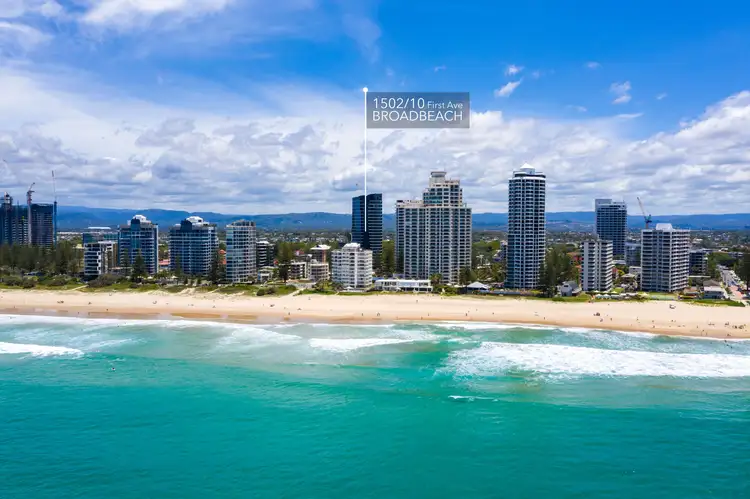As soon as you step foot into Vue, it's immediately apparent you are walking into greatness.
Vue's appeal only amplifies upon inspection as your eyes pickup on the fine details consistent throughout the entire building, and indeed the luxuriously appointed apartment. This is the very real example of reality exceeding expectation.
1502 sets your senses alight taking in the exquisite styling, open plan, alluring limestone flooring, stone kitchen, and the captivating ocean views and beyond into the deep blue of the Pacific Ocean - you are instantly put at ease and feel like you've arrived into your sanctuary.
Exquisitely styled to perfection capitalising on the extremely well-designed floorplan that is generous in every way, with every detail you'd want in a home of this level. The 172m2 feels more like 200m as the balconies extend directly off the living area, feeling like the entire 172m2 is internal. An intelligent design and efficient use of space, not a square metre wasted.
The custom selected furniture can be purchased to facilitate a seamless transaction - your home or instant investment perfectly curated - this is a true win-win situation.
The kitchen is clad in waterfall leg stone benchtops and splashbacks, soft-close white timber cabinetry, breakfast bar, substantial butler's pantry, integrated Fisher & Paykel fridge and dishwasher, well scaled in proportions with plentiful cabinet space, and separate glassware cupboards.
The bedrooms are well sized, have floor-to-ceiling double glazed windows with lavish window treatments including specialised tint to further reduce heat, and capture ocean views. The guest suite is en suited and well separated from the master.
The apartment was upgraded to the highest specifications off-the-plan with beautiful limestone throughout living areas and the bathrooms clad floor to ceiling, the results speak for themselves. Two side by side carparks were also secured, along with a separate storage cage on title.
The facilities are highly designed and some of the finest you'll see anywhere on the Gold Coast. The stunning use of light, stone, wood, steel, landscaping to provide a resident's lounge that is simply beautiful, functional, and well complimented by the pool, spa, sauna and indoor & outdoor bbq facilities.
Excellent returns can be achieved through a highly organised and discerning onsite management team, who can manage the rental or holiday let, to ensure your investment remains profitable and well cared for.
Sky-homes of this calibre, finish, location, desirability, quality, very rarely arise. This is one you to act on now as this is unlikely to go past first inspections.
Apartment:
- 3 bedrooms (2 en suited), 3 bathrooms, butler's pantry, separate laundry, storage/cloak room, 2 car side by side spaces (at entrance), storage cage on title
- East facing, 172m2, 148m2 internal, 24m2 balcony, plus car and storage
- Upgraded with limestone flooring, floor to ceiling in bathrooms, wood veneer cabinetry
- Smeg oven & cooktop, Fisher & Paykel integrated fridge & dishwasher
- Stunning ocean views at an excellent height
- Lavish window furnishings and treatments
- Generous balconies extending off the living
- Andrew's Projects renowned level of finishes throughout
- Only 3 apartments on level 15
Financials:
Rates $1,663.86 last year
Water $1,130 last year
Body Corporate $101 per week (sinking fund $43,712.38 as of 19.01.21)
Rental Assessment $1550 per week
Facilities
- Pool, spa, sauna
- Two outdoor entertaining areas
- Stunning resident's lounge (dining, kitchen, lounge)
- Electric car charge station
- Visitor car parking
- Secure access and camera network
Location
120m Beach
350m Light rail
1.1km Broadbeach dining and shopping precinct
1.1km Northcliffe Surf Lifesaving Club
1.7km Star Casino
2km Surfers Paradise
2.1km Pacific Fair - world class shopping
5km Pindara Private Hospital
12km or less are 15+ golf courses
20km Gold Coast International Airport
Building:
Developer - Andrew's Projects (further detail below)
Builder - Hutchinson's
Architect - Hamilton Hayes Henderson
Land - 1214m2
71 apartments over 24 levels
Awards - Multiple for 2020
Developer:
Andrew's Projects are a proud family business where the word legacy is top of mind, with each aspect of the business personally overseen by a member the family. Every millimetre of each project has their focus, from conception to completion and maturity, it is a point of pride for the family. Each building is a legacy project bearing the AP stamp, giving buyers confidence their investment retains its allure for decades to come.
We have in preparing this information used our best endeavours to ensure that the information contained herein is true and accurate, but accept no responsibility and disclaim all liability in respect of any errors, omissions, inaccuracies or misstatements that may occur. Prospective purchaser...








 View more
View more View more
View more View more
View more View more
View more
