One word to describe this large country home is MAGNIFICENT and by all means, come over and you would most probably agree that this is a special property.
Talk of location, location, location, you would easily connect this home with these three features of a great property. Located just five minutes drive from the newly completed Tonkin Hwy/Ellenbrook link, you would have no problem getting onto Reid Highway and of course to the city. The perfect placement of this massive 366 Sq. Meters dwelling on 1244 Sq. meters of land makes this property a must have for anyone looking for quality par excellence . The backyard is bounded by well looked after pine trees that provide that much needed feeling of peace and tranquillity. Frontal city dwelling and back country dwelling is my way of describing this location. And your family deserves it all.
Come with me and have a peek at what marvellous features this home has to offer you and your family. Walk through the evergreen archway wisteria adorned by the fountain at the front and you are greeted by a spacious entry, leading to a massive home theatre complete with built-in sound equipment.
The family room is truly what a family place should look like: spacious, finished with quality flooring throughout, and complemented by a centralized, double-sided gas fireplace that uniformly and gently distributes warmth throughout the living areas. What about the high rake ceilings, the LED downlights throughout, and the classic ceiling fans? This is certainly a place for the family to feel a sense of belonging.
This beauty was designed and built by the current owners with the growing family in mind. It has three distinct layouts, each with a demarcating door. At the front is the parents retreat (the master bedroom, the home theatre and a separate study). In the middle is the huge family/kitchen and dining; while to the back is the childrens palace, with a well located activity area for the children to study and play.
You would love the kitchen right from the moment you walk into it. With open plan and overlooking the family/living area, the kitchen is finished with stone bench tops, a spacious walk-in pantry and room for a big pigeon-pair fridge. The stainless steel appliances and a pull down appliance cupboard, and feature panelling all complement the modern outlook of this kitchen. Your cooking expertise gets better with a great kitchen like this one.
The alfresco is located straight adjacent to the family/dining and allows continuous flow from the inside to the outside, especially for large family gatherings or BBQ in Spring. The backyard is well manicured with reticulation throughout. The spa stays too. Yes, and it is heated and oozing with grapes. What? Yes, productive and delicious grapes overhanging the spa area are yours to enjoy in season. The entire outdoors ambient just makes you feel so comfortable and close to nature, you definitely want to own this home.
The owners have spared no efforts and expenses in ensuring that this home offers top quality living to them and whoever is lucky enough to be the next owner. Seeing is believing, as the saying goes. The best way to appreciate this property is to come for an inspection. Any attempt to write a description would not do justice to the quality and finish of this home. So, give me a call today to arrange your private viewing or come along to the next home open on the weekend.
Remember these features:
Located close to Tonkin and Reid Hwys, easy access to City, North and South of the River
Spacious inside and outside and pet friendly too
Master Bedroom with Ensuite, Walk-in Robes, and parents retreat
Separate Study
Separate Home Theatre
Large sized minor bedrooms (3) with a separate activity room
Open-plan family/dining kitchen with timber flooring
Modern Kitchen with stone bench tops, stainless steel appliances and walk-in pantry
Spacious Laundry with built-in ironing bench
5 Kw Solar Energy
High Rake special ceiling in family/living areas and quality LED downlights througout.
Quality timber floors and lots more features
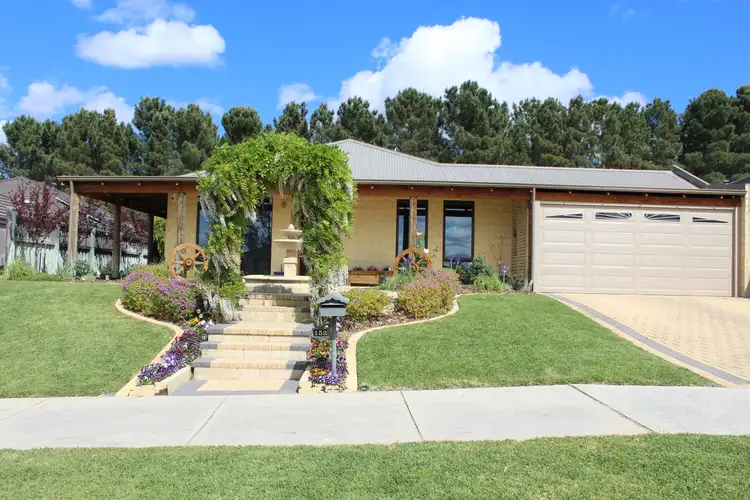
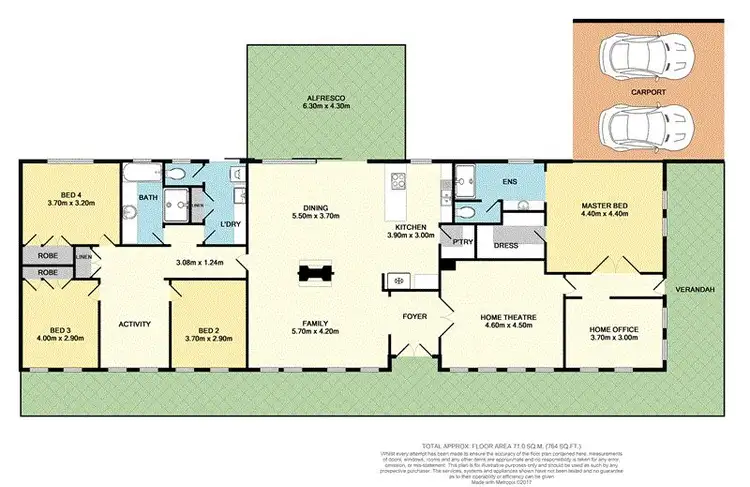
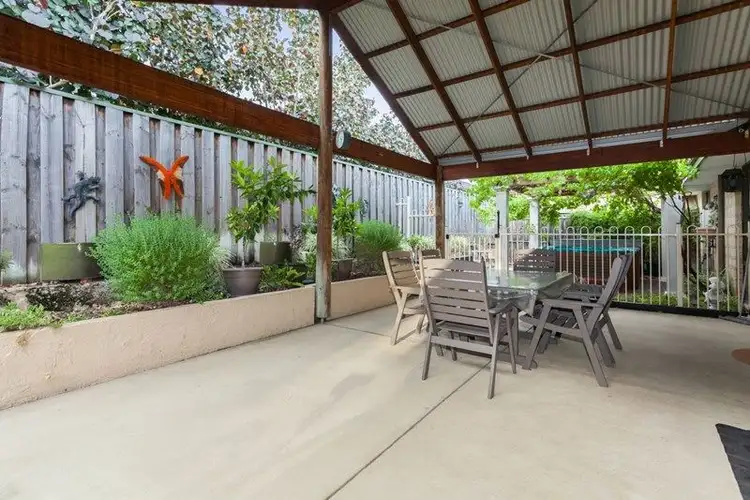
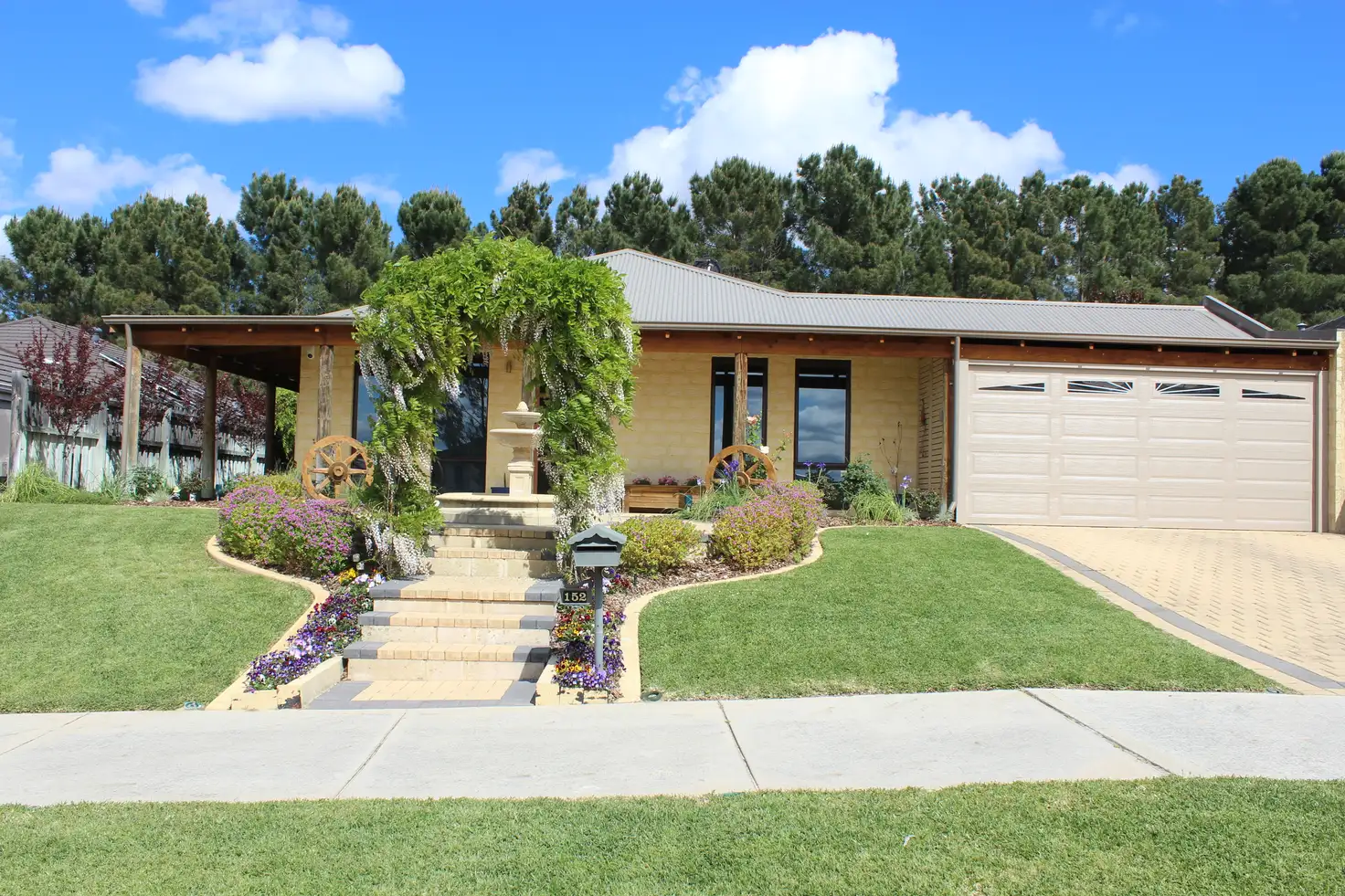


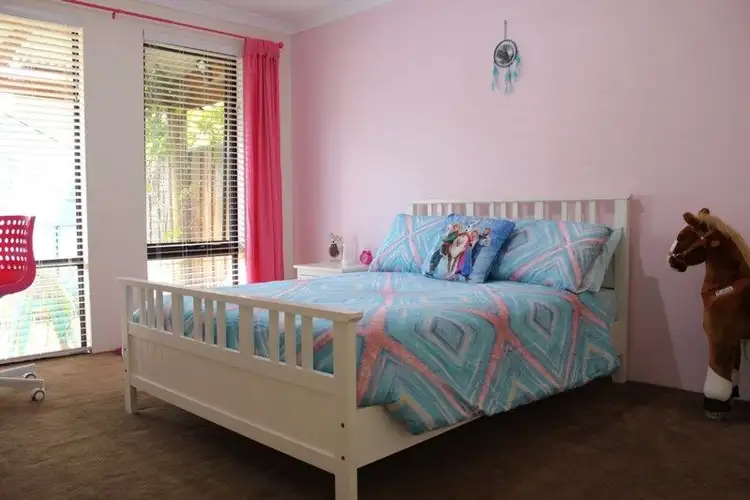
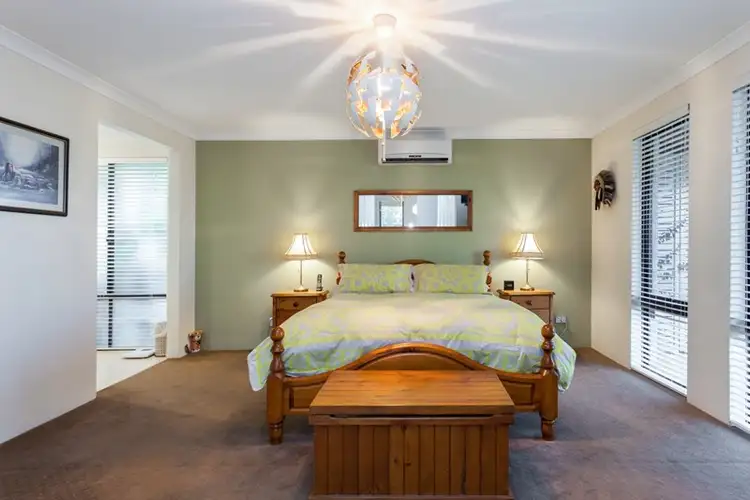
 View more
View more View more
View more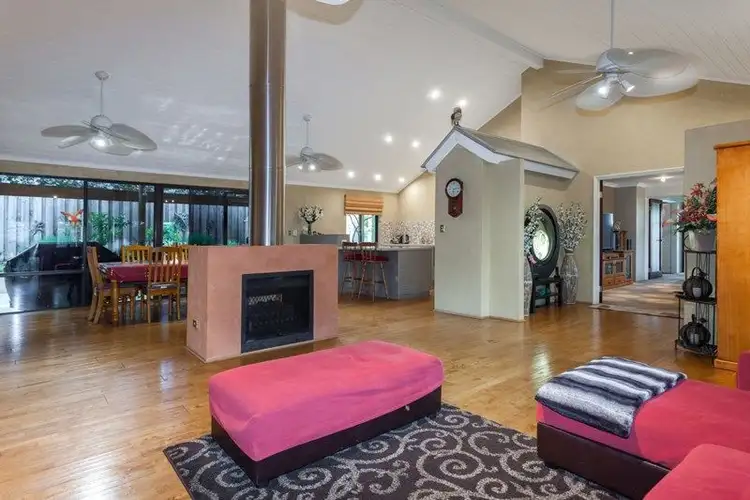 View more
View more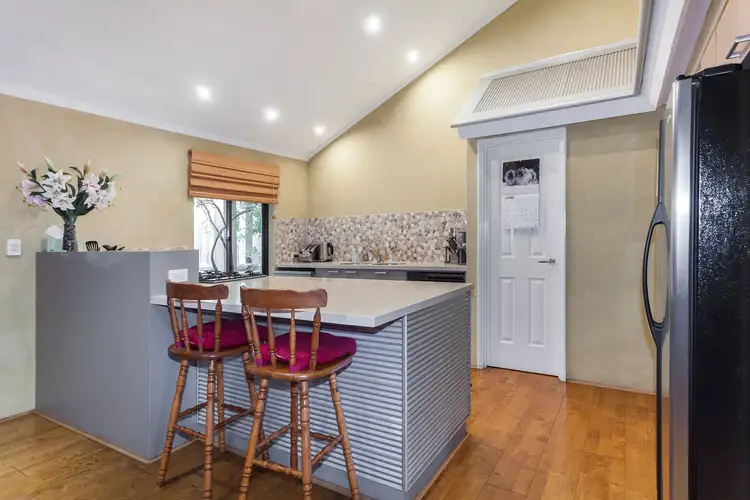 View more
View more
