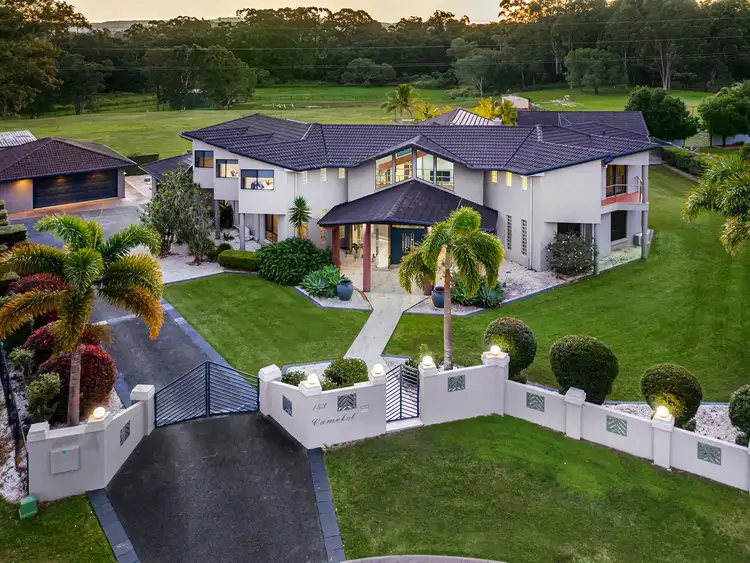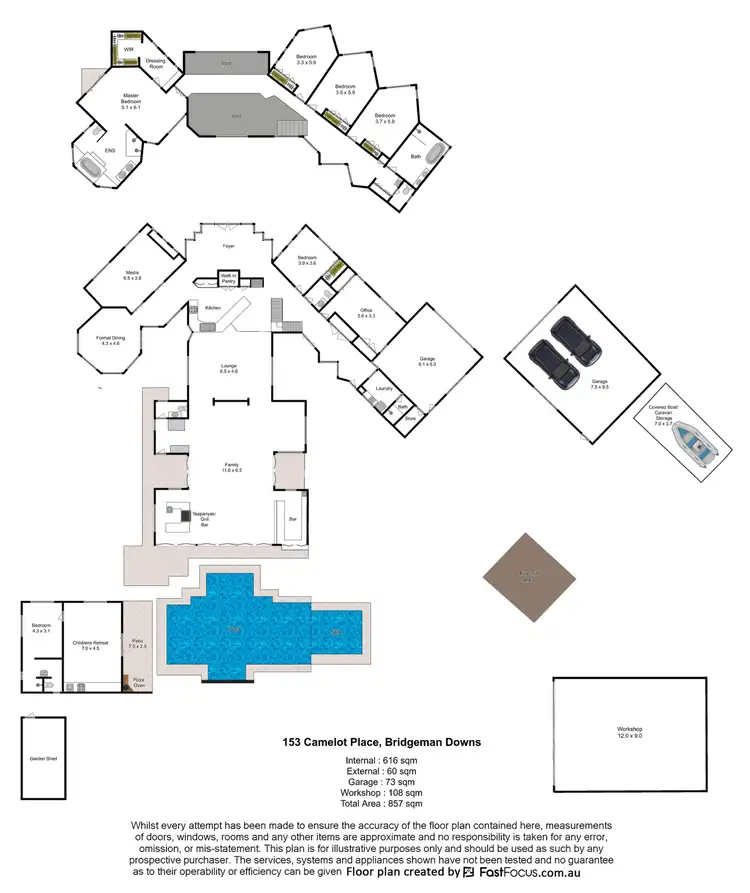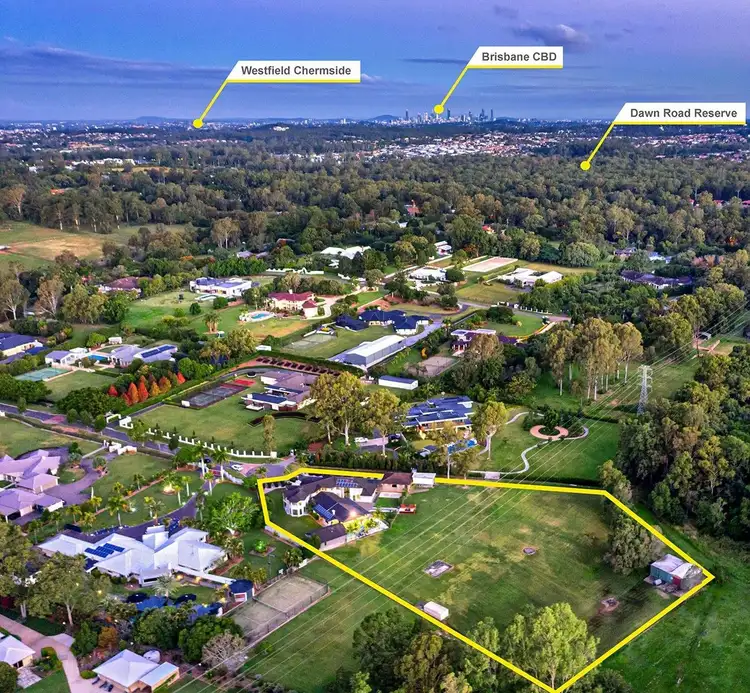Architecturally designed and brilliantly executed set on 2.5 acres, this delightful one owner home has been designed for the active family that loves to entertain with style. In Camelot Place, Bridgeman Downs, the street provides privacy and seclusion . As you walk into the double level home of significant proportions, with 6 bedrooms and huge open plan living areas that will cater for the largest family function in any season.
A covered portico welcomes you to the double timber doors opening to a stunning foyer that rises over the two levels. In the centre of the foyers void is a bridge that creates a delightful feature, connecting the Master Suite to the upper 3 bedrooms and the timber and stainless-steel staircase to the lower level. All set beneath raked ceilings with timber features, this light filled space creates a truly stylish and unique home.
Set on the lower level as you move through the home is the superb chef's kitchen, that overlooks the family room and beyond. This stunningly renovated space has every thoughtful inclusion catered for. Long breakfast bar with black stone tops and wrapped in stunning polished timber cabinetry that is an artwork by itself. Clever design has a walk-in pantry set in the centre of the space and the cooking centre is set to one side. A casual meals area is to the other side and perched above the family room, which is on a lower level. From the eastern side of the kitchen a walkway takes us to a dedicated media room and on to the formal lounge room overlooking the manicured gardens.
The centre of the lower level is for pure entertaining and relaxation. The large open plan format has been transformed into an indoor-outdoor space with multiple frameless glass multi stack doors. A stunning wet bar is set to one side with translucent onyx tops with under lighting and appliances with a servery to the pool area. To the other side a dedicated teppanyaki grill wrapped in custom made cabinetry and the mandatory seating areas to immerse yourself and your guests in the total experience.
Set at the rear of this fabulous space is the resort inspired pool with frameless glass pool fencing and water feature and a multi person spa set to one end. The adjacent pool house also has inbuilt seating and pizza oven, well equipped kitchen and also houses the 6th bedroom with its own ensuite.
To the other end of the pool area is a custom made firepit and seating enclosure that overlooks the expansive acreage. This home has been designed and executed with entertaining family and friends a single priority.
Back inside the home and we transverse the timber and stainless-steel framed staircase to the upper level. On this level we find 4 bedrooms. The Master Suite set to the eastern end of the home across a unique bridge that also gives an outlook to the family room below. We arrive at the Master Suite to plush carpeting underfoot, stunning design and colour palate offering a true feeling of relaxation. The ensuite is also equally inviting with raised bath, dual glass vanities, frameless glass shower and superb tiles complimented by plantation shutters.
A huge walk-in robe and dressing room await post pampering at the other side of the suite.
The other 3 bedrooms on this level are all generous in size with built-ins and share the clever architecture of the home. At the end of the walkway is the family bathroom, in keeping with the style of the home. On the lower level is the 5th bedroom, an office with custom made cabinetry, a powder room, and another full bathroom.
To further inspire you to this stunning home is multiple split system air conditioning throughout the home, ceiling fans in selected areas, 5kw Solar System and 3 phase power to the workshop. An electric front gate with back to base capable security system.
Ideally positioned just 19 kilometres from the Brisbane CBD and 25 minutes to Brisbane Airport. This is truly acreage living at its finest.
Key Features
Upper Level
- Master bedroom with WIR, Ensuite with large spa bath, ceiling fan & split system air conditioning
- Bedroom 2 with built ins, ceiling fan & split system air conditioning
- Bedroom 3 with built ins, ceiling fan & split system air conditioning
- Bedroom 4 with built ins, ceiling fan & split system air conditioning
- Family bathroom with frame less glass shower, free standing bath & ample storage
- Separate powder room
Lower Level
- Bedroom 5 with built ins & ceiling fan
- Office with built in cupboards, air conditioning & access to the garage
- Powder room
- Bathroom with shower
- Media room
- Formal dining
- Kitchen with stone bench tops, WIP, gas cooktop, 900mm oven & ample storage
- Meals area
- Lounge room
- Powder room
- Entertaining area with hidden projector, Balinese style fans
- Indoor Teppanyaki/BBQ area with bar seating & large range hood
- Bar with onyx bench tops, bar seating, built in cabinetry & servery
Retreat
- Bedroom 6 with ensuite & split system air conditioning
- Kitchen with stone bench tops & electric cooktop
- Lounge room
- Undercover outdoor entertaining area with pizza oven & bench seating
- Saltwater heated Swimming pool & spa
- Fire pit area with built in seating
- Large workshop with 3 phase power
- Covered Boat/Caravan Shed
- 35,000L Underground water tanks
- 5kW Solar Power
- Security alarm
- Electric front gate
- 4 car accommodation
- Fully fenced
- 10,000m2 block
- Close to shops
- Close to schools
- Close to public transport
- Close to major shopping centres








 View more
View more View more
View more View more
View more View more
View more
