SOLD by Aman Singh 0430883582
Note - **All Offers are Taken Via Openn Negotiation Platform. The sale Campaign is a Private Treaty & NOT an Auction, so the seller reserves the right to sell the property to any buyers of their choice.**
Welcome to 154 Harpenden Street, Huntingdale-a beautifully renovated family home that truly has it all. Built in 2001 on a spacious 640m² block, this residence has been completely updated for modern living, offering comfort, style, and peace of mind. Strategically situated close to shops, schools, parks, and public transport, this home is perfect for a family seeking quality and convenience in a highly desirable suburb.
• Heart of the Home: Open Plan Living & Gourmet Kitchen
The interior of this home has been freshly painted all around, giving it a crisp, welcoming feel. The heart of the home is a spacious open-plan living, kitchen, and dining area designed for seamless interaction. The kitchen is a chef's delight, fully equipped with a stone benchtop, dishwasher, gas stove, and a huge 900mm oven. With a built-in pantry and a convenient shopper's entrance from the garage, it offers both style and unmatched functionality.
• Multiple Living Zones & Year-Round Comfort
In addition to the main hub, there is a dedicated additional lounge area perfect for family gatherings or entertaining guests. Comfort is guaranteed year-round with a ducted evaporative air-conditioning system complemented by a reverse cycle split system air-conditioning system in the lounge area for targeted heating and cooling. A gas bayonet is also installed to keep the family warm during winter.
• Accommodation & Privacy
The master bedroom provides a comfortable retreat with a walk-in wardrobe and a private en-suite. The other three bedrooms are all great-sized with built-in robes, easily accommodating a growing family. The main bathroom is well-appointed, featuring both a shower and a bathtub, while a separate toilet and a functional renovated laundry enhance daily convenience.
• Outdoor Entertaining & Security
The outside of the property is built for fun and relaxation. You'll love the large gable patio with ceiling fans, which is the perfect all-weather space to invite family and friends over for a BBQ. The property also features a good-sized garden shed and a large backyard that provides ample room for kids and pets to play safely.
• Security is paramount, with roller shutters on all windows for extra privacy and peace of mind. Additional modern features include LED downlights.
Location, Location, Location
This home ticks all the boxes, strategically situated within close proximity to shops, schools, tranquil parklands, and public transport. Its prime location in Huntingdale makes it an ideal choice for a family looking for easy access to every amenity.
DISCLAIMER:-
**Photos from previous Sales/Rental listings may have been used to protect the tenant/seller's privacy. The actual property condition may be different in reality.**
**Virtual Furniture Staging may have been used in the photos. The images of the furniture at the property have been digitally altered or enhanced.**
**This information is provided for general information purposes only and is based on information provided by the Seller and may be subject to change. No warranty or representation is made as to its accuracy, and interested parties should place no reliance on it and should make their own independent inquiries.
**The Best Realty Group have endeavoured to ensure the information is true and accurate, but accepts no responsibility and disclaims all liability concerning any errors, omissions, inaccuracies or misstatements.
**Reference to a school does not guarantee the availability of that particular school.
**ALL distances are estimated using Google Maps. Prospective purchasers should enquire with the relevant authorities to verify the information in this advert.
**ALL boundary lines and sizes on imagery are APPROX only.**
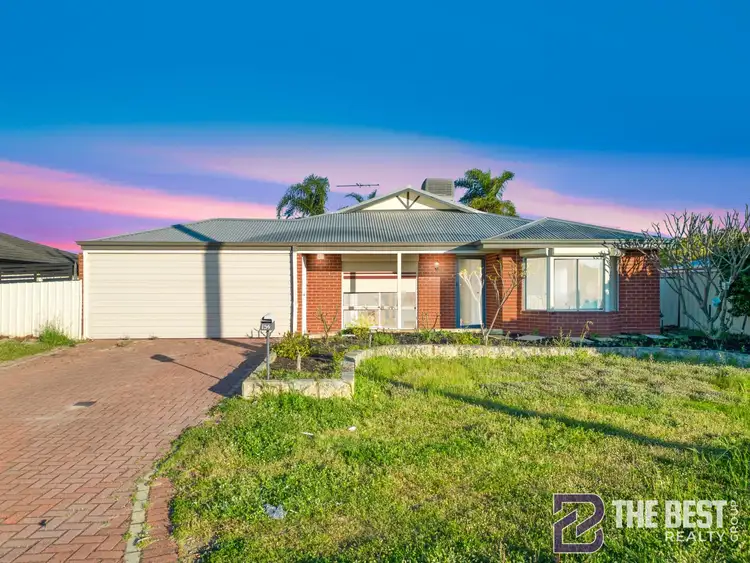

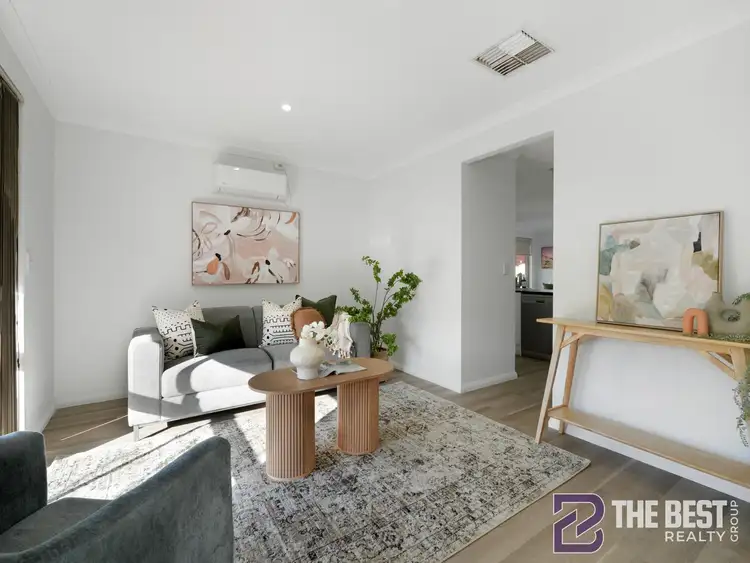
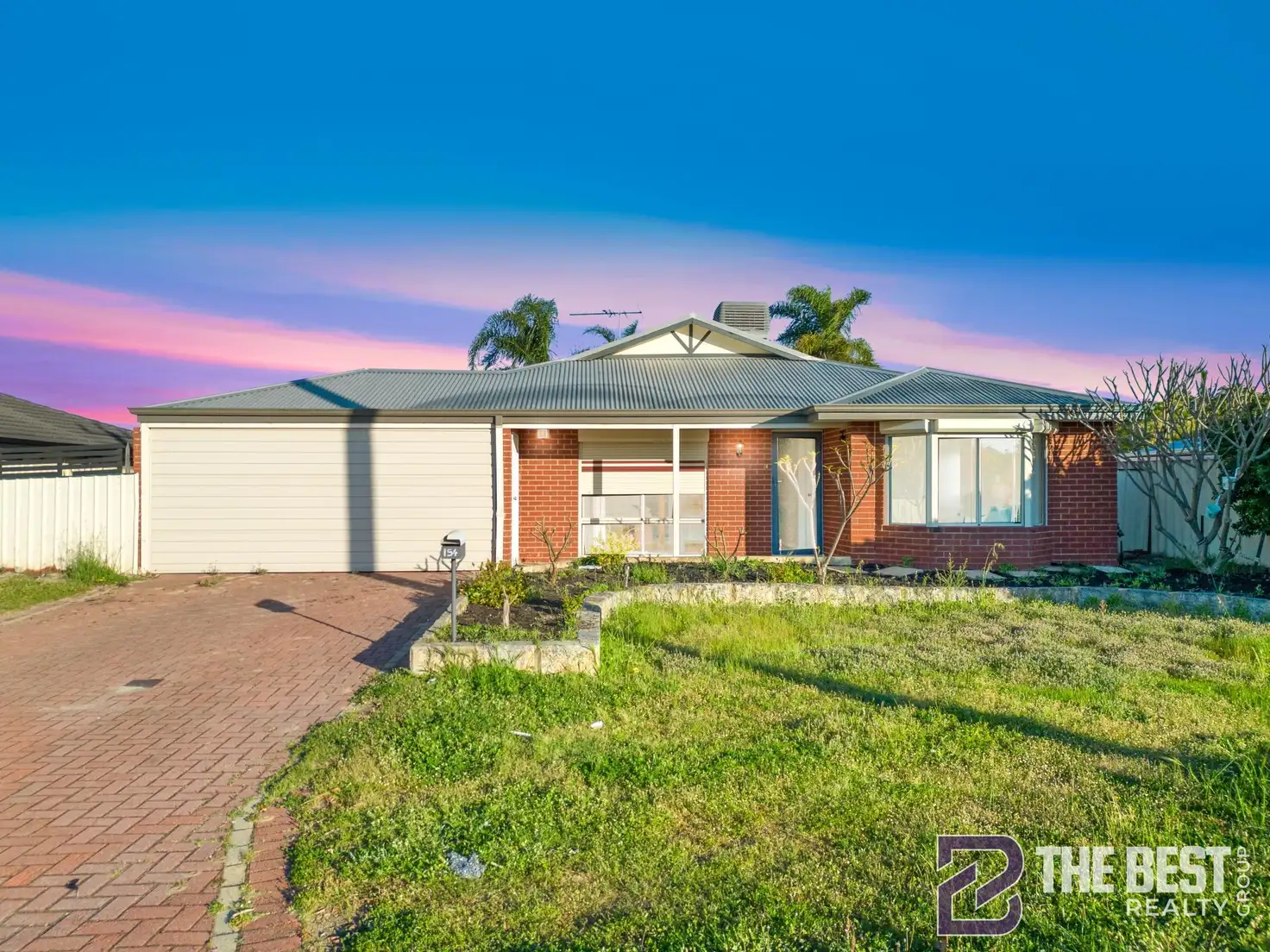


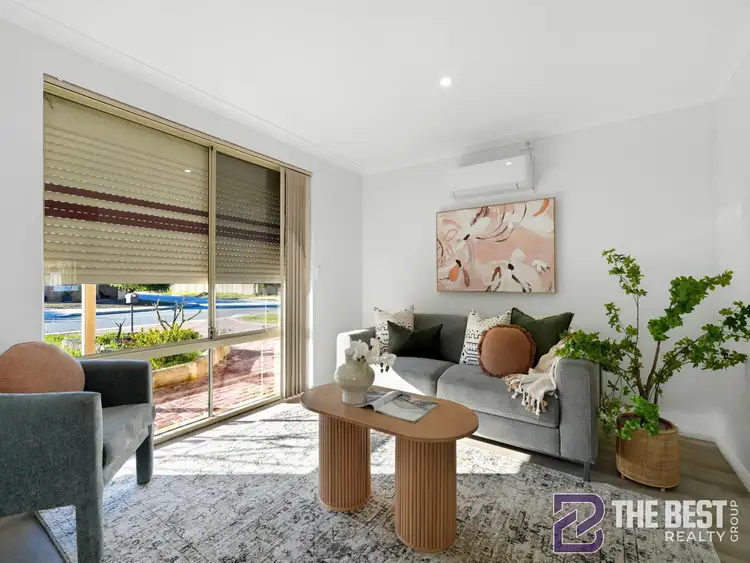
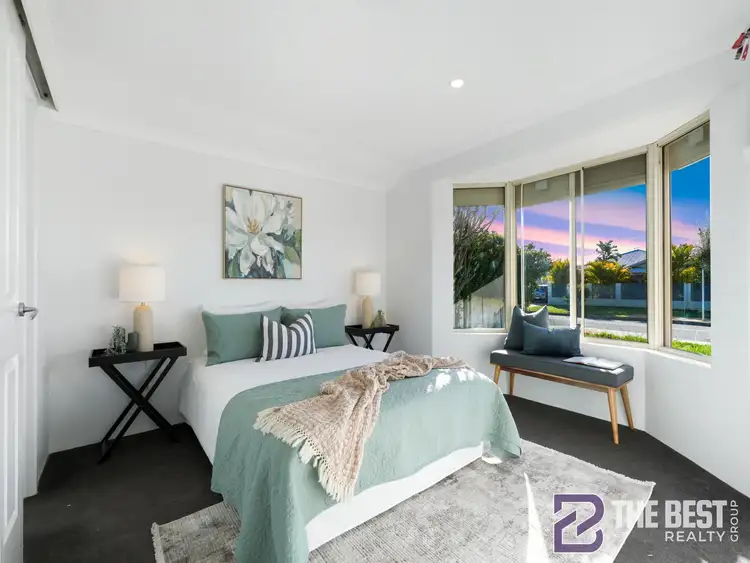
 View more
View more View more
View more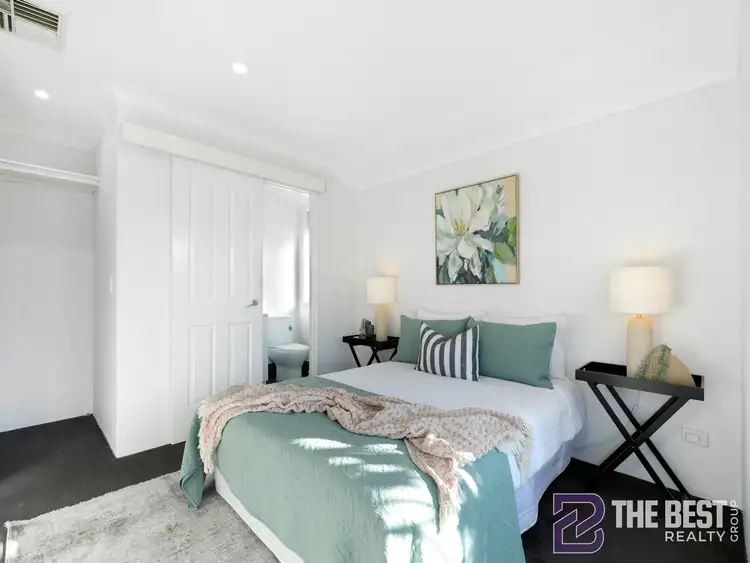 View more
View more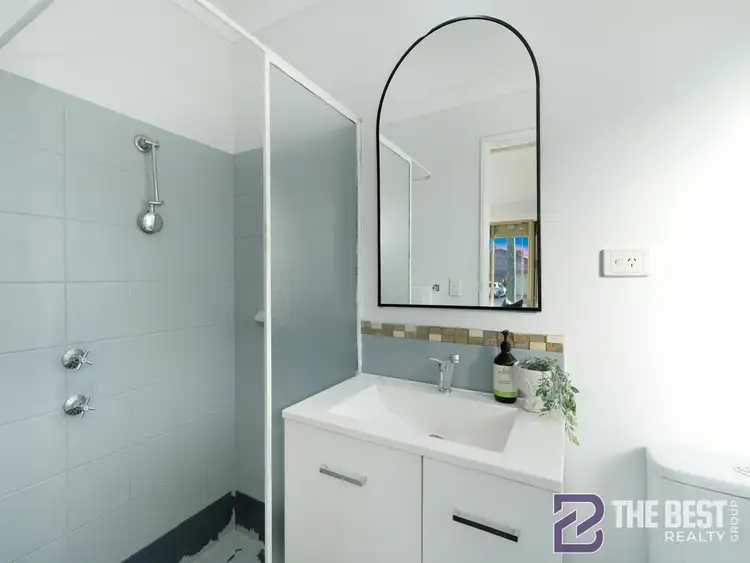 View more
View more
