The personal home of a multi-award winner builder, this much admired residence in a sought after pocket is a once in a lifetime opportunity. Designed for exceptional family living and at an address of second-to-none convenience this immaculate residence is a statement in style, substance, and practicality. Zoned for both Pennant Hills Primary and High Schools, quality public education is right on your doorstep whilst transport for elite private schools is easily accessible.
With commanding street appeal, every inch of this Masterbuilt residence has been considered to create the most comfortable yet practical day-to-day family experience.
The open plan 'grand' room with flowing lounge area and dining space is the heart of the home. A pitched roof with exposed Oregon beams and an all glass North facing gable drench the space in natural light whilst spectacular hybrid flooring, stacking doors, a central sandstone gas fireplace, concealed television and statement lighting combine for a space that appears pulled from the pages of a Home Beautiful magazine. An adjoining custom office, upstairs media room and further teen retreat / library (with opening skylights) ensures ample zones for family quality time, relaxed solitude and large-scale entertaining. Providing additional flexibility the incredible separate pool house offers a rumpus like space with a fireplace, wet bar (kitchenette), bathroom, ample room for a pool table and motorised 10m canopy making it great for entertaining.
Demonstrating the attention to detail with which the home has been designed the accommodation spans 5 well-sized bedrooms. The over-sized master suite with stylish ensuite, stone topped vanity, heated floors and frameless double shower brings resort like vibes to the everyday whilst the well-sized family bedrooms (over two levels) are designed for comfortable, practical living through all stages with Hamptons-inspired shared bathrooms, ceiling fans and ample storage.
The kitchen that dreams are made of, this space brings lashings of wow factor. With its enormous eat-in island bench, 900mm oven with built in air fryer and induction cooktop, Quantum Quartz bench tops, farmhouse sink, glass window splash back, soft close hinges, concealed Bosch rangehood, walk in butler's pantry (with sink and gooseneck tap), appliance hutch and abundant storage this showstopper will equally service mid-week dinners as well as large-scale entertaining with ease.
Designed for luxe entertaining, the home's outdoor areas are everything an executive family would demand from their residence. A Swim Fresh mineral 11 metre swimming pool with waterfall feature, outdoor waterfall shower, decked areas with gas point for BBQ, mature gardens and lawn for the kids and pets guarantees holiday-like living for all seasons. Built to surpass your expectations, the residence further includes a family mud room, pull out ironing station in the laundry, tiled double garage floor with automatic panel lift door. 6.5kW solar panels to roof, expansive custom 'shaker profile' cabinetry, timber panelled doors throughout, reverse cycle air conditioning and ceiling fans, feature lighting, V grooved dado panelling in the hallway, plantation shutters and much, much more.
Located in an ultra-convenient pocket of West Pennant Hills this is a unique home that offers an unrivalled lifestyle of absolute luxury, flexibility, and convenience. Located for family ease, the #626 and #633 bus stop (to Pennant Hills Station) is less than 150m away whilst the CityBus stop is just a 300m (Victoria Road after Hull) stroll.Brimming with sophistication, warmth, and an emphasis on comfortable family living 154 Hull Road is a rare opportunity to secure an enviable dream home in a Blue Ribbon location.
Disclaimer: This advertisement is a guide only. Whilst all information has been gathered from sources we deem to be reliable, we do not guarantee the accuracy of this information, nor do we accept responsibility for any action taken by intending purchasers in reliance on this information. No warranty can be given either by the vendors or their agents.
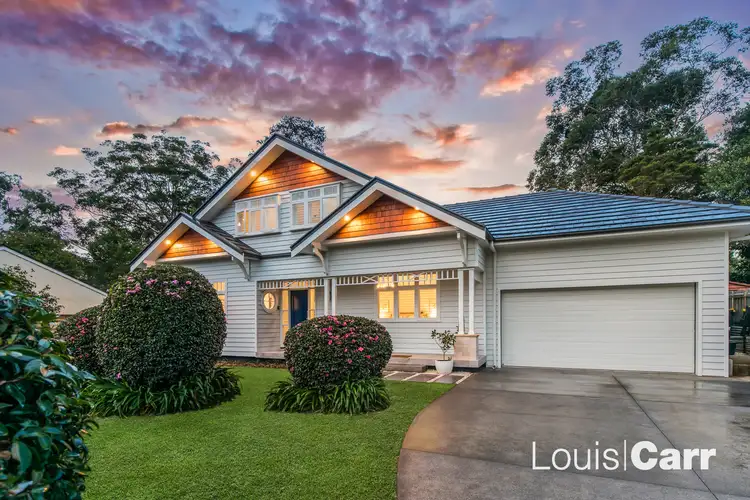
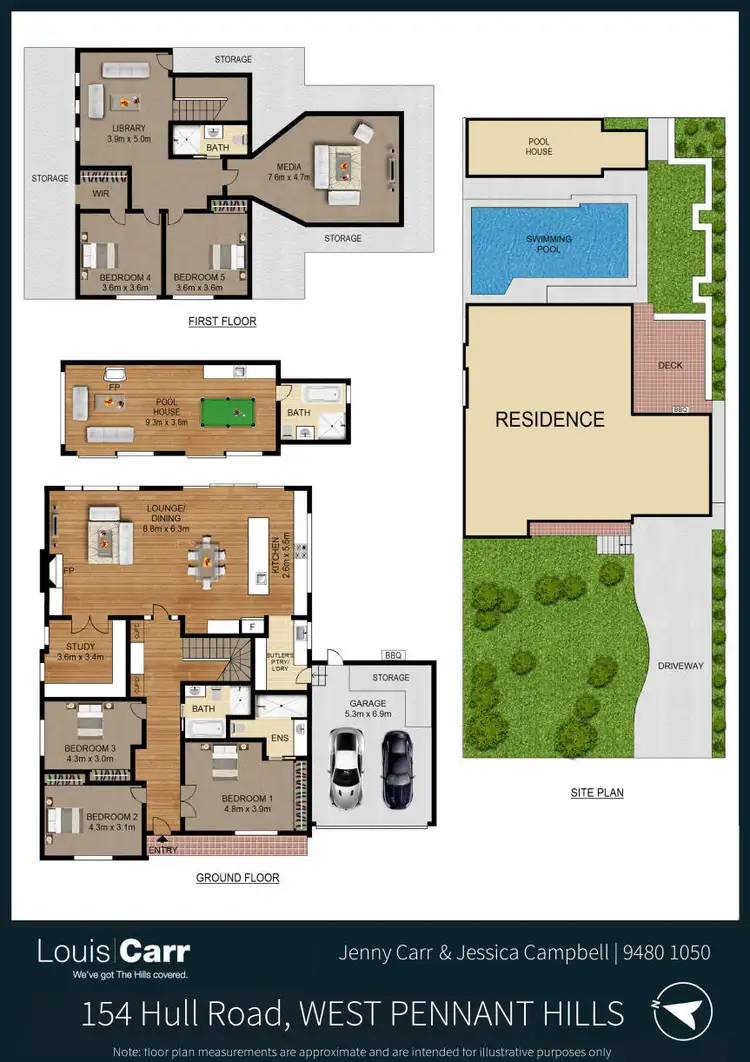
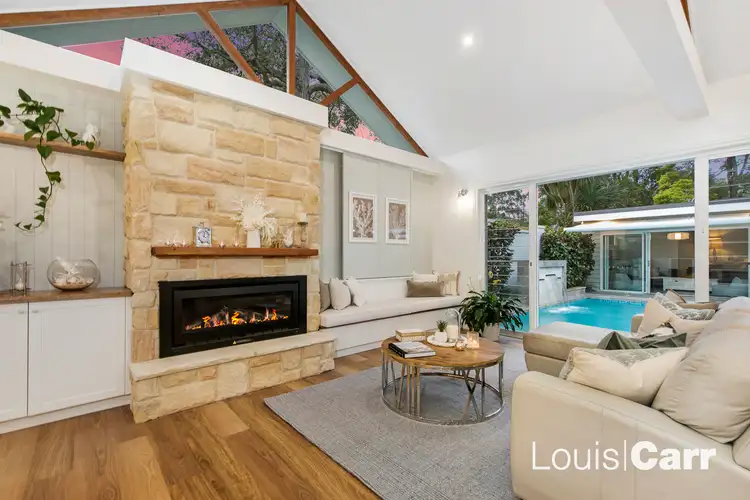
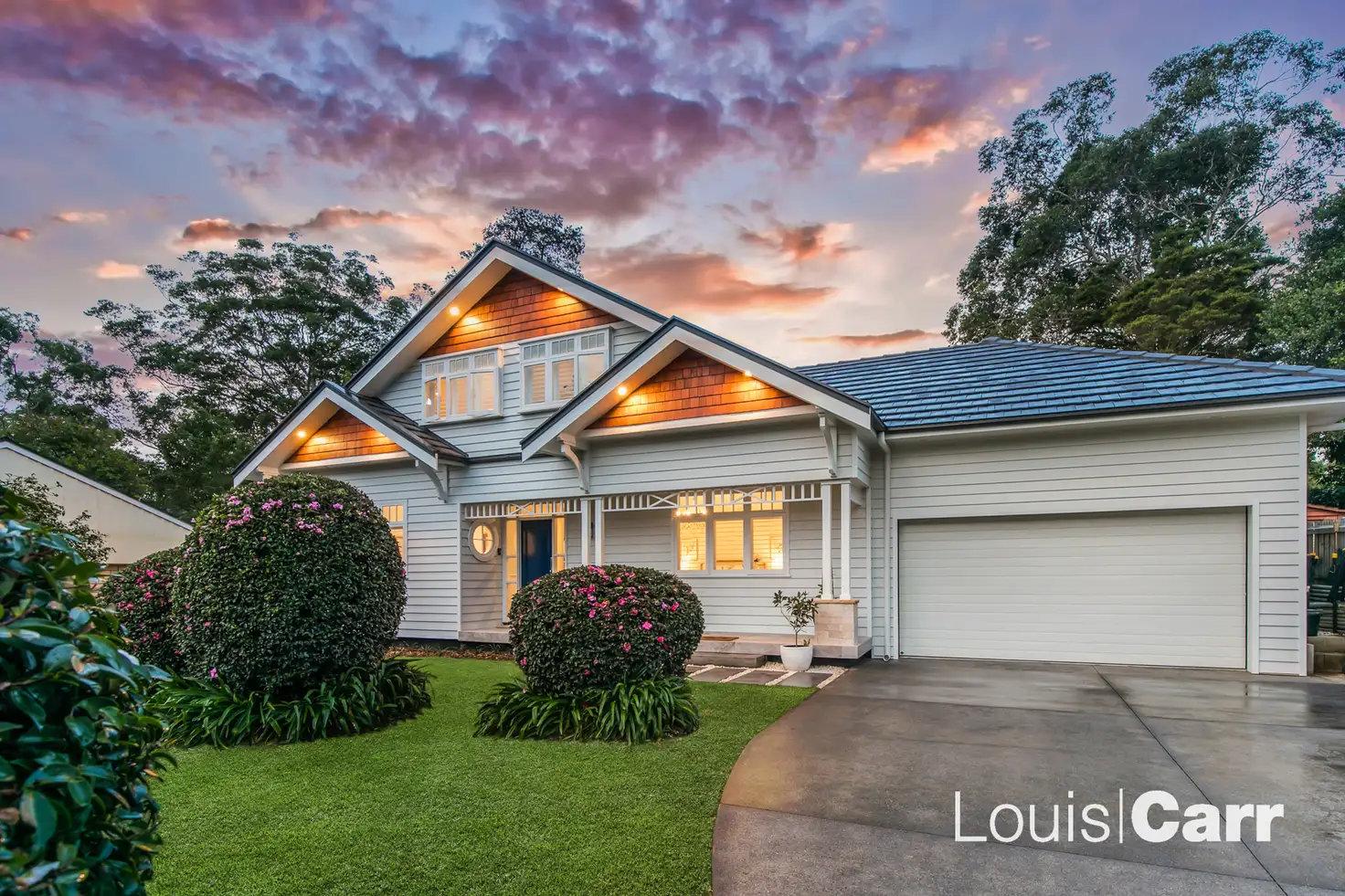


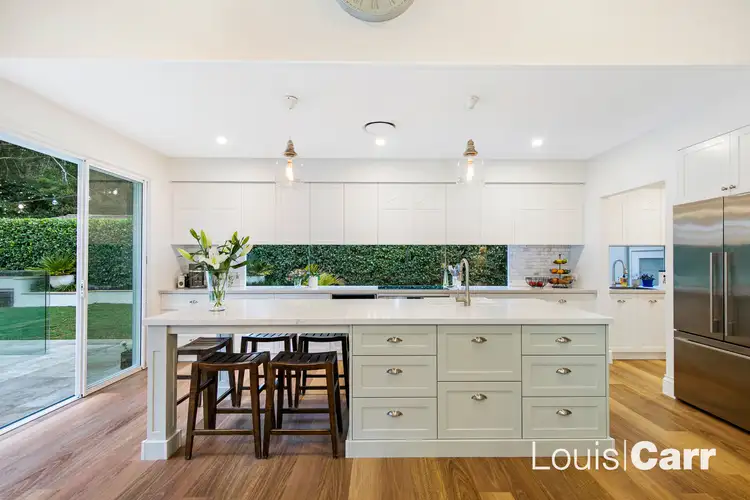
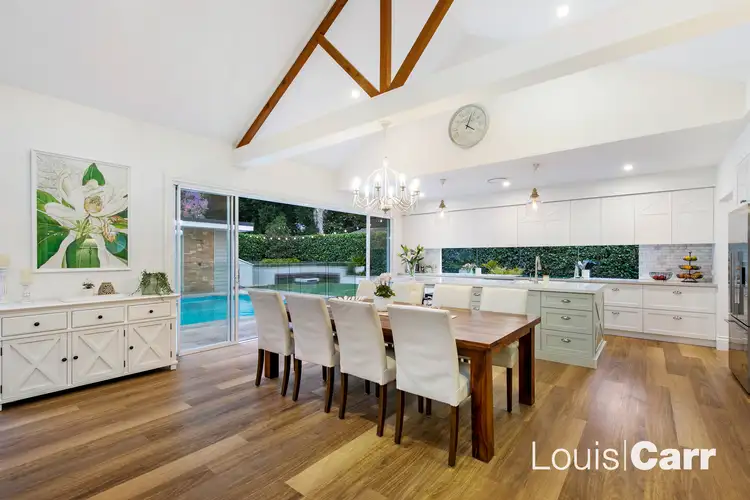
 View more
View more View more
View more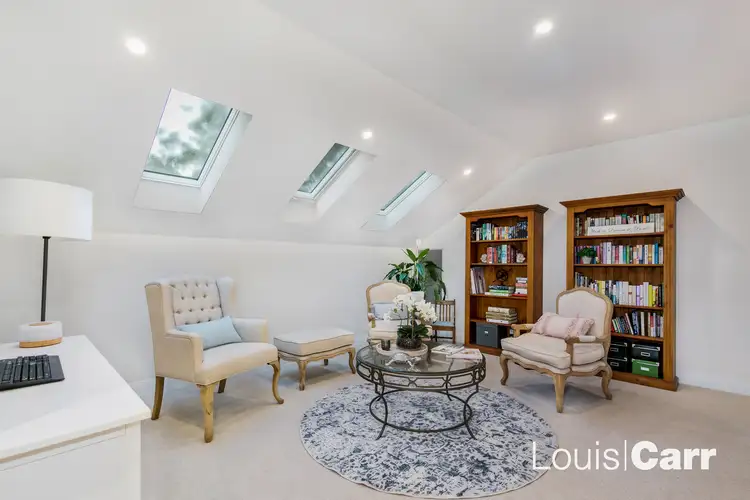 View more
View more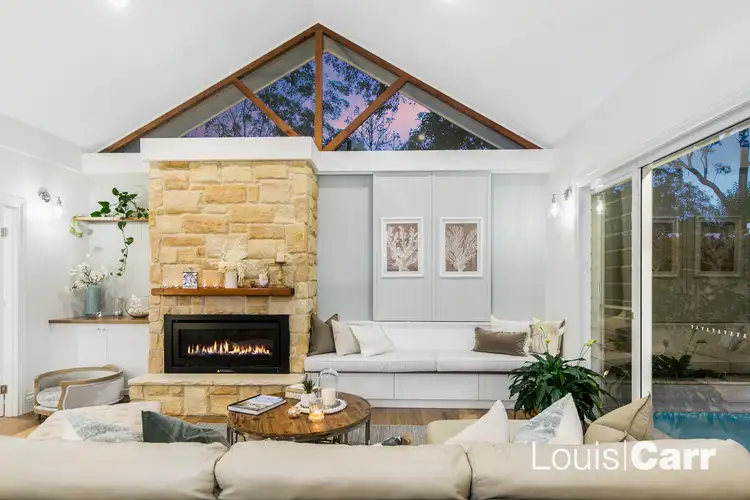 View more
View more
