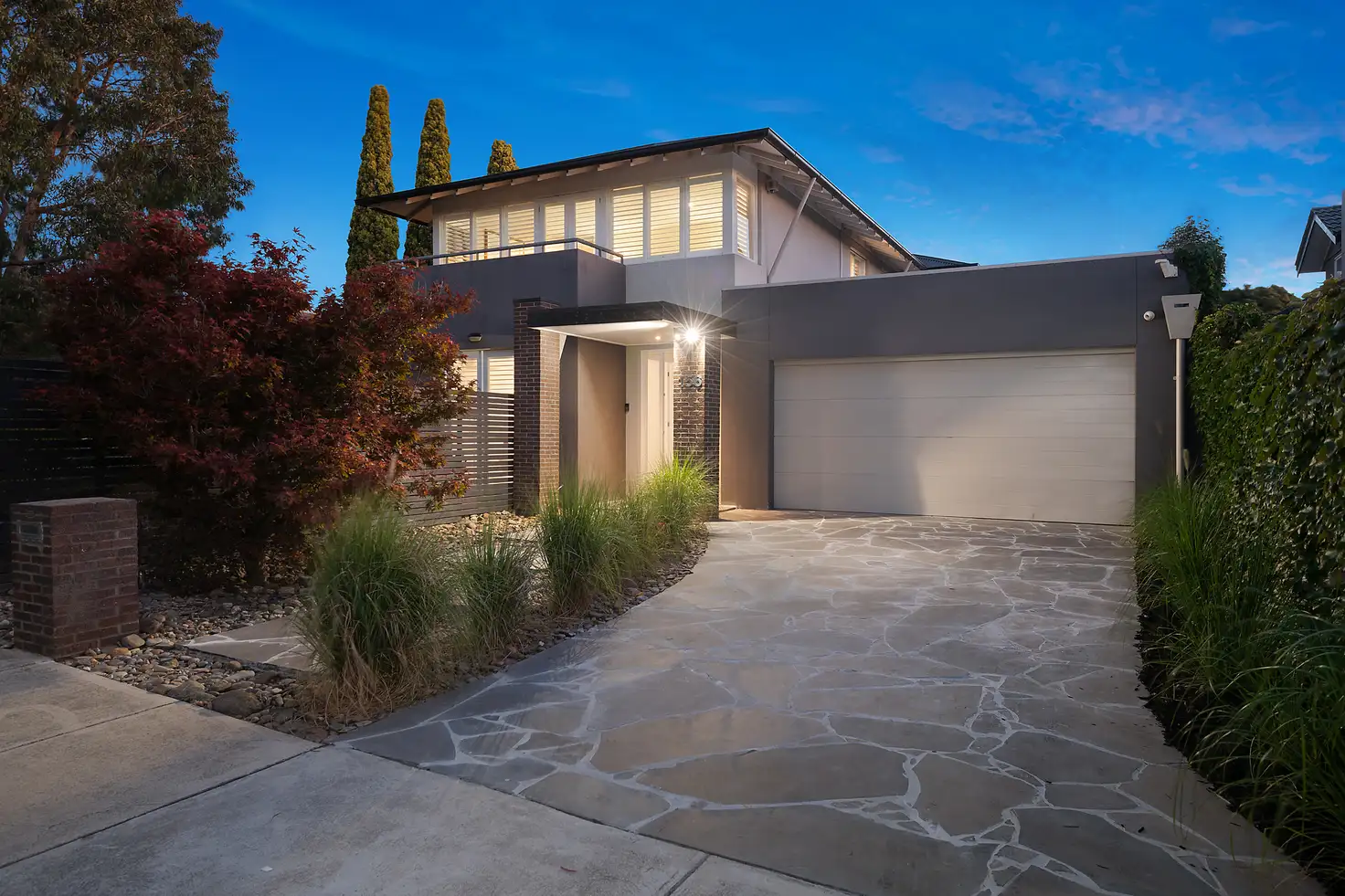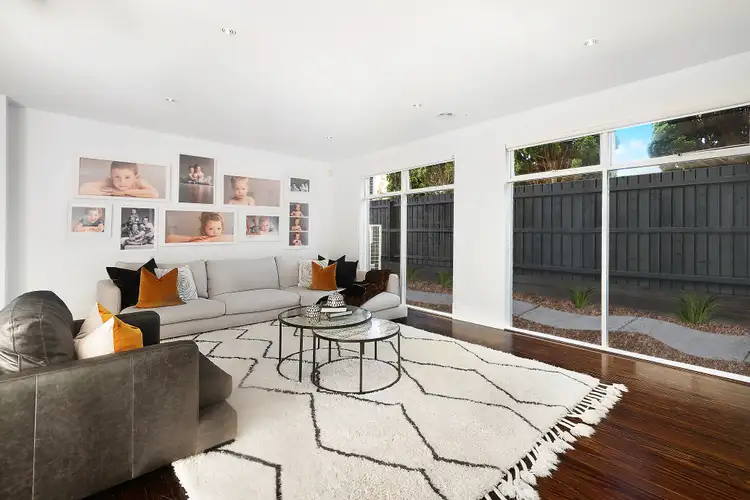Designed with distinction, flooded with natural light, and layered in additional space, this supersized 4 bedroom, 2.5 bathroom family home celebrates poolside entertaining in a sublime resort-style setting. Sensationally set over 766m2 (approx.) opposite the wide open greenery of Sillitoe Reserve, walk to Helen Paul Kindergarten, Cornerstone & Co cafe, leading South Road schools, your own local beach, and Hampton Street rail, retail, and restaurants. This is the one!
Beyond a grand entry, discover a wonderful sense of space with a substantial home office or optional guest bedroom, and a sunlit formal living room that works equally well for entertaining or disappearing for some quiet time.
Masterfully designed and quality-built by local favourites InForm Design, the home dramatically opens up to reveal spacious open-plan living and dining, underpinned by a marble-finished kitchen with the full suite of Miele appliances, an inviting island bench, and a handy butler’s pantry for extra storage and concealment. Spill outside to a wraparound deck and a centrepiece pool and spa, neatly nestled next to a private leafy perimeter.
All four robed bedrooms are staged upstairs alongside a roomy retreat, the ideal spot for kids to entertain friends or study in serenity. Generously sized and naturally lit, the palatial master suite is graced with a north-facing balcony, concealed walk-in robes, and a skylit twin-vanity ensuite. The family-sized principal bathroom comes complete with a luxurious bath and a walk-in shower and steam room.
The long list of exemplary special features includes a ground-floor powder room, laundry facilities, an outdoor shower, ducted heating/cooling plus a gas log fireplace, substantial storage solutions throughout, high-grade security measures, a remote-controlled double garage with internal entry, and so much more. Setting a singular standard for prestigious Hampton living, it all adds up to an outstanding lifestyle choice!
At a glance…
* Approximately 766 m2
* 4 large and light-filled bedrooms, 3 with built-in robes
* Upstairs master suite with balcony, walk-in robes and a fully tiled twin-vanity ensuite
* Individually air-conditioned ground-floor home office with option to use as a guest bedroom
* Wide-reaching open-plan living and dining with a gas log fireplace and a wall-mounted LG TV
* Marble-topped kitchen with an island bench, and top-of-the-range Miele appliances including an induction cooktop, two integrated dishwashers, coffee machine, steam oven, self-cleaning pyrolytic oven, microwave, warming drawers, rangehood, and an integrated fridge
* Convenient butler’s pantry and laundry
* Formal living room
* Upstairs fully tiled bathroom with a sumptuous bath and walk-in shower
* Ground-floor powder room
* Upstairs retreat
* Solar-heated pool and gas-heated spa with in-floor cleaning and automated PH control system
* Oversized wraparound timber deck
* Large in-ground Instant Shade umbrella
* Meticulously landscaped garden and lush lawn
* Hot and cold water outdoor shower
* 1,500 litre rainwater tank
* Substantial storage solutions including storage under stairs
* Bose surround-sound audio inside and out
* Range of automated security systems with alarm, infrared detectors plus CCTV
* App-controlled heating and cooling
* Remote-controlled garage with internal entry plus additional driveway parking
* Plantation shutters
* Commercial-grade timber windows with glass louvres in upstairs retreat and downstairs dining
* Quality Perini porcelain tiles installed in powder room, bathrooms and laundry
* Heated towel racks and sensor lighting in bathrooms
* LED lighting and heated mirrors in bathroom and powder room
* Hidden strip lights in kitchen, bathroom, powder room, and butler’s pantry/laundry
* Recessed down-lighting
* Character-rich timber flooring
* Garden and feature wall lighting
* Moments from schools, transport, shopping, parkland, restaurants, cafes and the beach
Property Code: 1911









 View more
View more View more
View more View more
View more View more
View more


