Setting a new benchmark for luxury living, this grand residence redefines executive style in one of Newport's most exclusive addresses. Designed for both opulence and functionality, every detail has been thoughtfully curated - from soaring ceilings and custom cabinetry to high-end finishes and seamless indoor-outdoor flow.
Spanning over 415m² under roof, the home features multiple living zones across two levels, including an open-plan living and dining area, a media room, an upstairs retreat with kitchenette, and a dedicated study. The designer kitchen impresses with a statement island, premium Bosch appliances, and a walk-in pantry.
Entertain effortlessly in the resort-style alfresco with a brand-new outdoor kitchen, travertine finishes, and a sparkling pool with spa and waterfall feature. Upstairs, the master suite delivers pure indulgence with a private balcony, large walk-in robe, and a luxe ensuite with freestanding bath.
Additional features include 15kW solar, ducted air-conditioning, intercom with electric gate, and immaculate landscaping. Positioned within walking distance to parks, playgrounds, and the future Newport Town Centre, this is coastal luxury at its finest.
Property Highlights
• 400m² block with over 415m² of living under roof
• Custom BOLD Living "SABA" design with 2740mm ceilings on both levels
• Open-plan living, dining & media room with 120" projector screen
• Upstairs retreat with kitchenette and balcony
• Deluxe chef's kitchen with Bosch appliances & large walk-in pantry
• Brand-new outdoor kitchen with travertine finishes, bar fridge & BBQ
• Resort-style pool with spa seat, waterfall & heat pump
• Four bedrooms plus study, including two with ensuites
• Palatial master suite with private balcony & freestanding bath
• Three bathrooms plus powder room
• 15kW solar system (56 panels) & Daikin 3-phase ducted air
• Intercom with camera & electric gate
• Oversized double garage with mezzanine storage
• Walking distance to parks, playgrounds & future Newport Town Centre
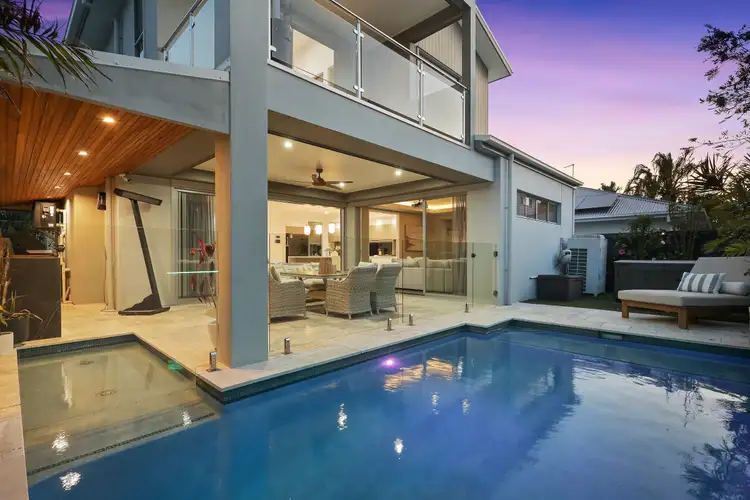
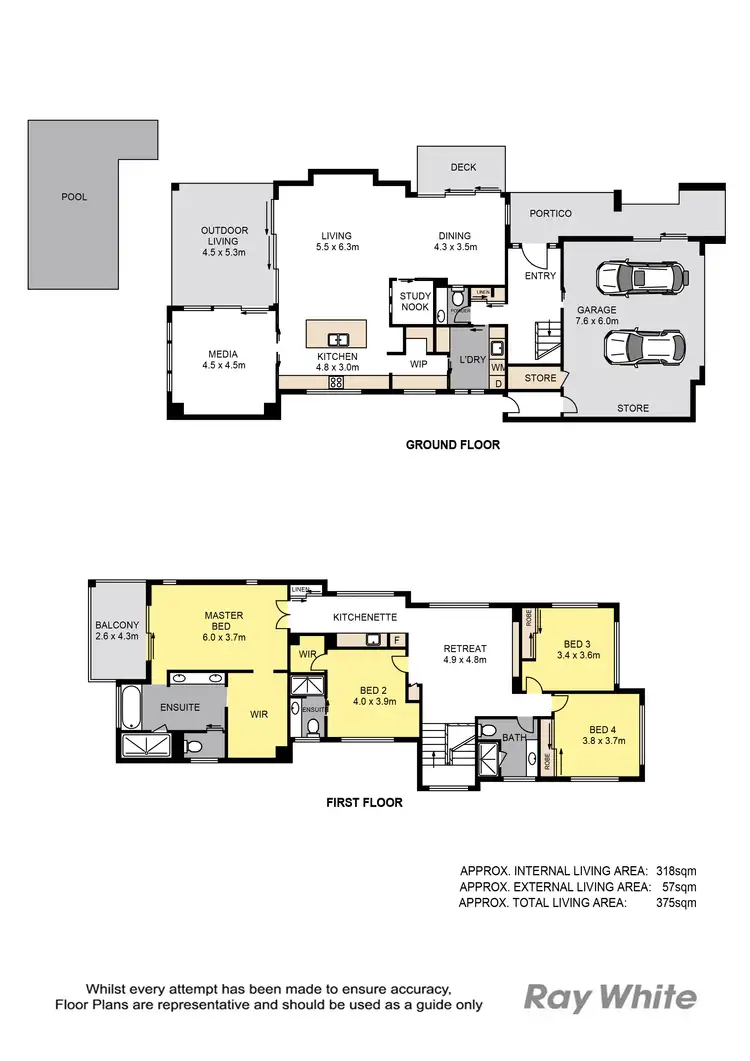
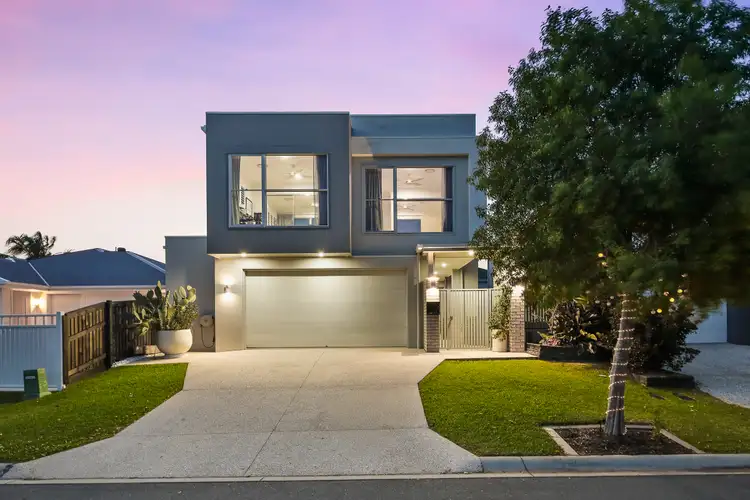
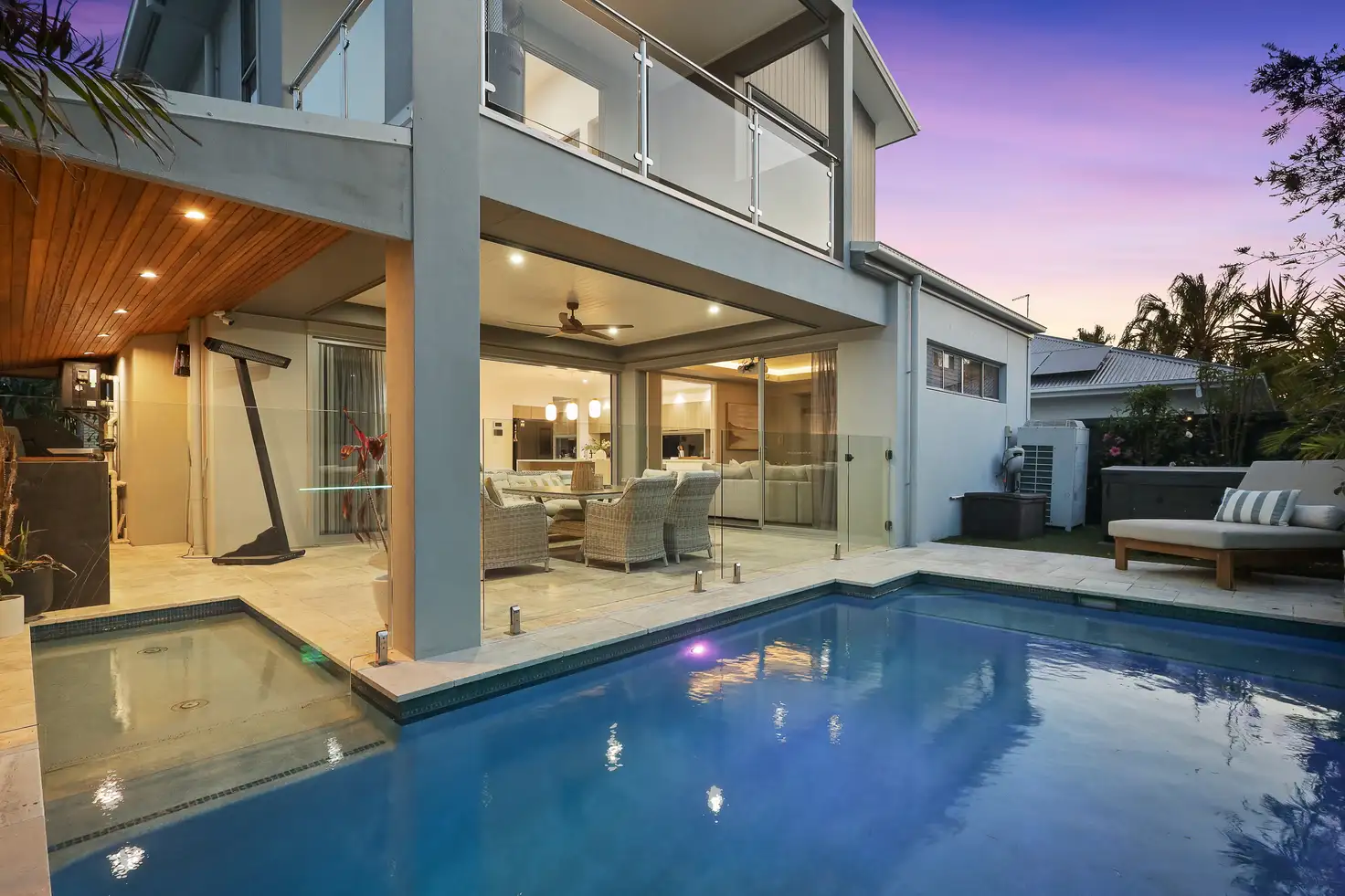


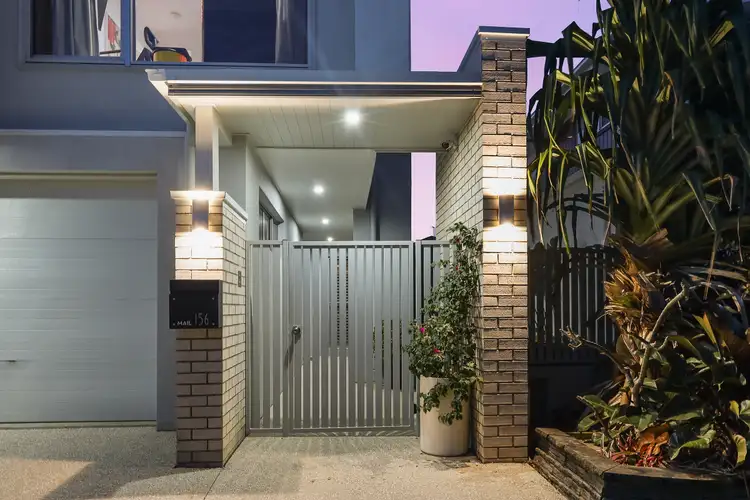
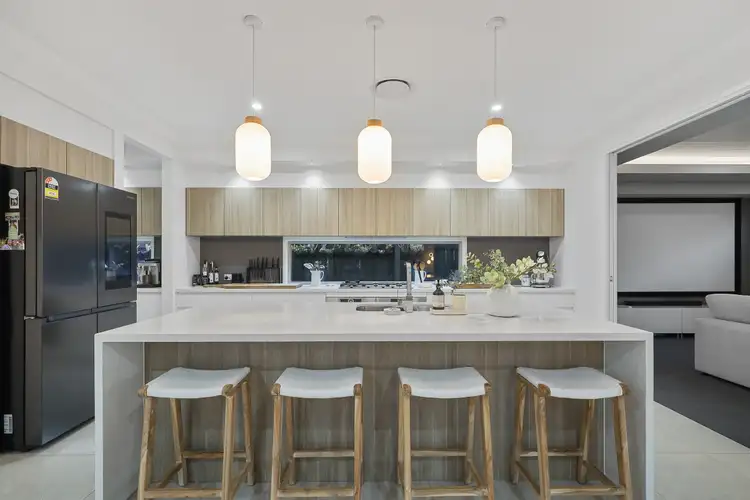
 View more
View more View more
View more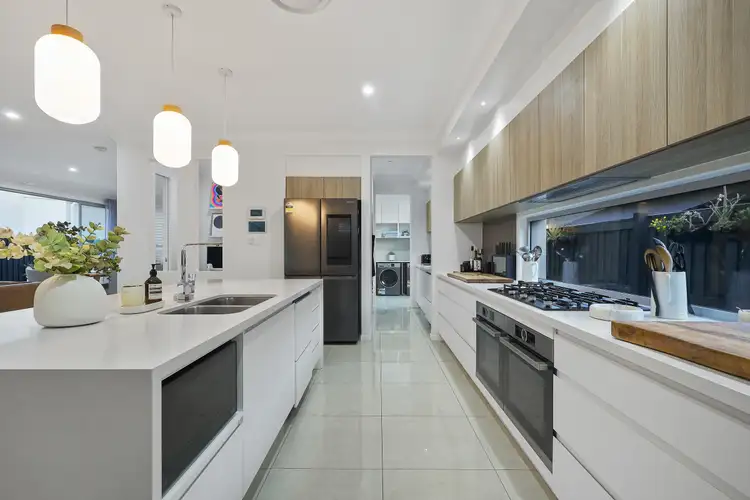 View more
View more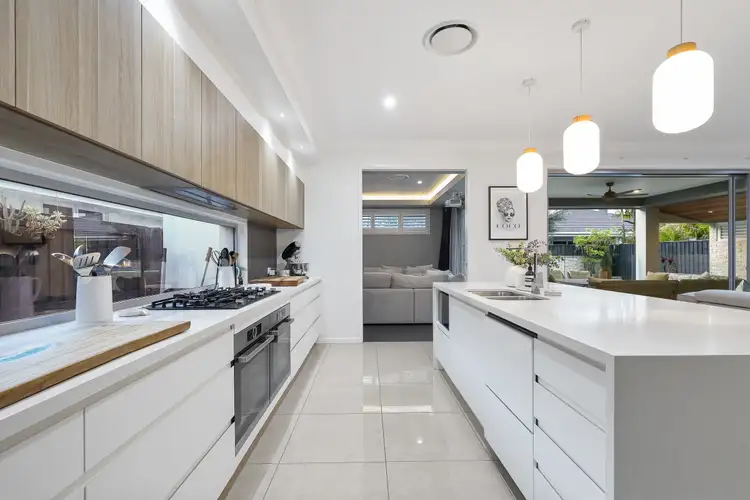 View more
View more
