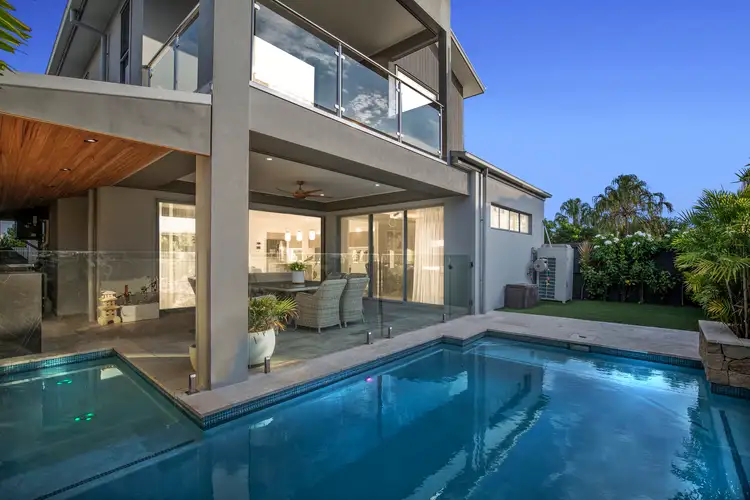CUSTOM-BUILT ENTERTAINERS DREAM HOME!
The benchmark of luxurious, executive living in premier Newport has hit another level of perfection with this outstanding grand residence. Positioned in a location known for lifestyle excellence, this is a custom designed entertainer in which luxury and sophistication provide the backdrop to expansive living.
Spanning an incredible 415m2 of under roof living within two sophisticated levels, this executive masterpiece boasts custom cabinetry, high-end fixtures and finishes with functionality at the fore. Awe-inspiring from its striking modern street appeal, there is supreme privacy with intelligent design maximising every inch of the flat block. The home opens to sleek tiled flooring with high ceilings and a crisp white palette amplifying the space throughout. Embracing an aesthetic merging coastal influences with timeless modern elements, there are a dazzling array of options in which to unwind or relax. On the lower level, a large open-plan living and dining captures brilliant natural light and indoor/outdoor flow with a huge media room offering plush separation when desired. On the upper level a large retreat sits adjacent to an impressive kitchenette ensuring a level of living versatility rarely seen.
The huge chef's kitchen maintains ultimate function whilst presenting in dreamy style; streamlined cabinetry sitting in perfect cohesion with a huge stone waterfall bench. Gourmet appliances ensure that cooking never looked so good, whilst a massive walk-in pantry ensures the calibre of the home is first class.
French lay tiles provide a luxurious setting to the huge outdoor entertaining zone, with bespoke ceiling features and gorgeous design embracing natural timber and stone. There is an overriding sense of resort-styled opulence with the large covered zone, overlooking the sparkling in-ground swimming pool and including a first-class outdoor kitchen comprising of sleek joinery, thick stone bench, sink and dual bar fridges.
Privately tucked away upstairs, the palatial master provides ultimate respite, with a private balcony, a huge walk-in robe and luxurious ensuite offering absolute opulence. Floor to ceiling tiles, dual vanity and day-spa styled inclusions join a deluxe free-standing bath to soak any troubles away! There are three additional plush bedrooms on this level, one including a walk-in robe and luxurious ensuite whilst a family sized bathroom cater to the remainder of the occupants in style. Cementing the calibre of this residence is a huge list of additional features including a light-filled study, downstairs powder room, laundry with cabinetry, plantation shutters and window sheers, ducted air-conditioning, solar electricity, bespoke lighting and double garage with storage.
An elite enclave renowned for deluxe living, you'll love the Quay Circuit position with parkland, playgrounds, the upcoming town centre and the waterfront all within walking distance. A location that will forever remain coveted, this is a premier opportunity to live large and in the utmost style!
- 400m2 block
- Huge 415m2 of living under roof
- Elite Quay Circuit position with expansive deluxe design
- Private gate house entrance, great security.
- Grand double-storey residence with high-end fittings throughout (Custom build by BOLD LIVING - SABA)
- 2740mm high ceilings to both levels plus plantation shutters and premium window treatments
- Entire house excluding VJ feature panels rendered on both levels
- Open-plan living and dining plus plush media room with 120" projector screen ideal viewing from alfresco
- Upstairs living room with five-star kitchenette provision
- Deluxe chef's kitchen with refined joinery, premium appliances throughout including 2 x Bosch pyrolytic self-cleaning ovens and large stone island
- Covered outdoor entertaining with high-end detailing
- Brand new outdoor kitchen area with matador barbecue, double door bar fridge, Reece sink and tap wear, acoustic insulation in wall & ceiling to keep cool
- Outdoor kitchen and water feature cladded in stacked travertine
- Weatherproof cabinetry with porcelain heatproof benchtops and
Alloy weatherproof plantation shutters
- Italian travertine crema pavers laid in French pattern to the alfresco and outdoor kitchen area
- In-ground resort-style swimming pool with spa seat and waterfall that runs from an additional pool pump (oversized heat pump that keeps pool warm all year round)
- Immaculate landscaping including lawn irrigation to the front lawn and entrance, fake lawn to the rear backyard (pool lights/garden lights switched from inside home)
-Four built-in bedrooms (two including ensuite bathrooms) with separate study
- Palatial master bedroom with private balcony, large walk-in and exquisite resort-style ensuite including bath (raked ceilings to master & retreat)
- Luxurious family bathroom (total of three bathrooms for residence) plus powder room downstairs
- Oversized timber open tread staircase with frameless glass and viewing window to marina/town centre
- Large rear balcony with frameless glass
- Huge Solar system (15kw inverter with 19.1kw of panels - 56 Panels)
- Daiken 18kw 3 phase ducted air-con/heating, 7x zones including the garage
- My air temperature control
- Laundry with built-in cabinetry and laundry shute for convenience
- Plenty of storage throughout, Attic for additional storage including concealed ladder
- Intercom with camera & electric gate unlock from kitchen or first floor from tablet
- Motion garage lights and front exterior, butler's pantry and laundry exterior
- Palmetto soft buffalo to front & entrance area
- Oversized double remote garage with Mezzanine for additional storage
- Gas hot water
- Short walk to the future Newport Town Centre where there will be a marketplace of cafes, restaurants, groceries, pharmacy, and other retail stores








 View more
View more View more
View more View more
View more View more
View more
