Inspection by appointment only.
Warranty insurance until 2023.
Unparalleled when it comes to its stunning proportions, this 84sq home showcases exceptional attention to detail and quality. With intergeneration dual living opportunities, this home promises sleek luxurious interiors. Ticking all the boxes for the most discerning of family buyers, this magnificent 6 bedroom, 6 bathroom residence sets a new standard of living in Narre Warren North.
Premium acreage living does not get much better than this residential masterpiece, which sits on 4023 sqm (approx.) of prime land. Every inch of this double level oasis has been carefully crafted and designed, with striking detail that will inspire including eye-catching Blackbutt flooring, Dove Grey wool carpet, Wunderlich tiling, sublime stone countertops, double glazed windows, and so much more.
The thoughtful floorplan has been conceived with intergenerational living and growing families in mind. With a plethora of generous downstairs living zones which include a charming formal sitting room, family room, and oversized lounge. Upstairs, a dedicated home cinema will be a pleasure for weekly movie nights, while a versatile retreat is ideal to be used as kids play space.
The state of the art kitchen will be a delight for the Masterchef of the home, with this lavish and functional space coming with first-class Miele, Bosch, and Fisher and Paykel appliances along with a KWC pull out sink mixer with light. A private and practical butler’s pantry adjoins the kitchen and further enjoys a double sink plus a Miele dishwasher and pyrolytic oven.
The breathtaking master bedroom will be an idyllic parent’s retreat thanks to walk-in robe storage and a marvellous ensuite featuring a corner spa and Italian signorina nature stone tiling. 3 of the other bedrooms also have access to their own private stylish ensuites. Extended families have also been catered for, with a section of the home offering private access, 2 bedrooms, a shared bathroom, and a chic kitchen.
An incredible heated indoor pool will be in heavy rotation all year round, with the large tiled space around the pool ideal for a variety of relaxed activities. The extra-large entertainer’s terrace has unforgettable vistas of the rolling gardens, with the outdoor space further highlighted by 30 fruit trees, organic irrigated veggie gardens, 2 pergolas, a cubby house, and even beehives.
A designated study area, hydronic heating, double-sided fireplace, recessed lighting, 136,000 water storage, NBN connection, extensive shedding with 3 phase power, and a 5 car garage are just a few more exciting features of this unmissable property, which also enjoys dual access and has subdivision potential in the future up to 2000 sqm.
Nestled in a quiet pocket of Narre Warren North, you’re located only moments to Jack Thomas Reserve, Kalora Park, Lysterfield Lake via bike trail, Maramba Primary School, Fountain Gate Secondary College, Fountain Gate Shopping Centre, buses, and the Monash Freeway.
This home is under builders warranty insurance until 2023.
Features include
•Carpets Plush 80% wool carpet - dove grey in all bedrooms and upstairs living room.
•Blackbutt flooring
•Recessed lighting in all main areas
•Hydronic heating designer panels
•Heat and glow double-sided fireplace
•Mi-glass bifold doors
•5 car garage all with epoxy sealed floors
•Double glazed windows
•Airconditioning in upstairs bedrooms
•Wunderlich glazed charcoal tiles
•Stunning feature stairs with glass balustrade
•Insulation 100mm
•Freshly painted
•Office space
•Ceiling heights 2750m down 2550m upstairs
•NBN

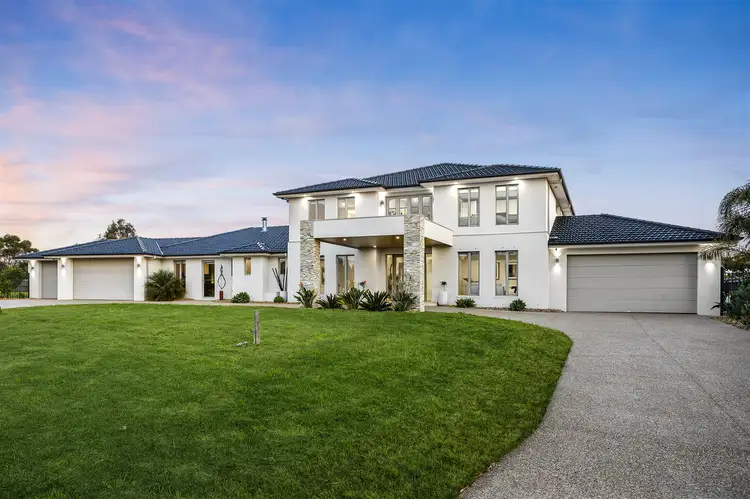
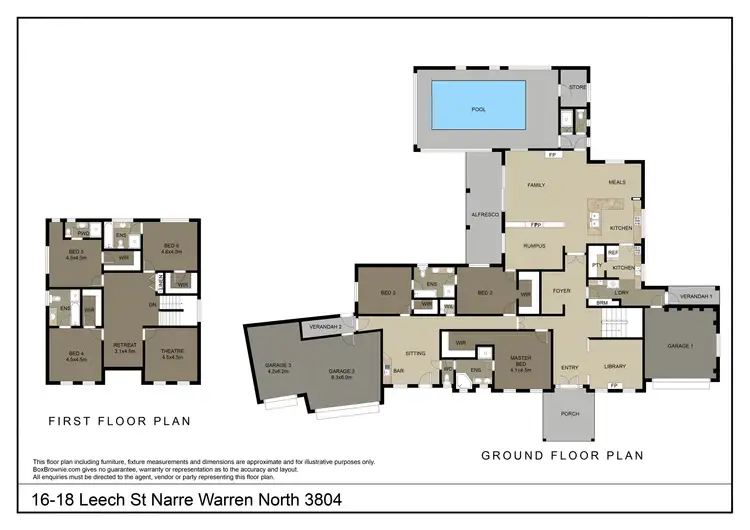
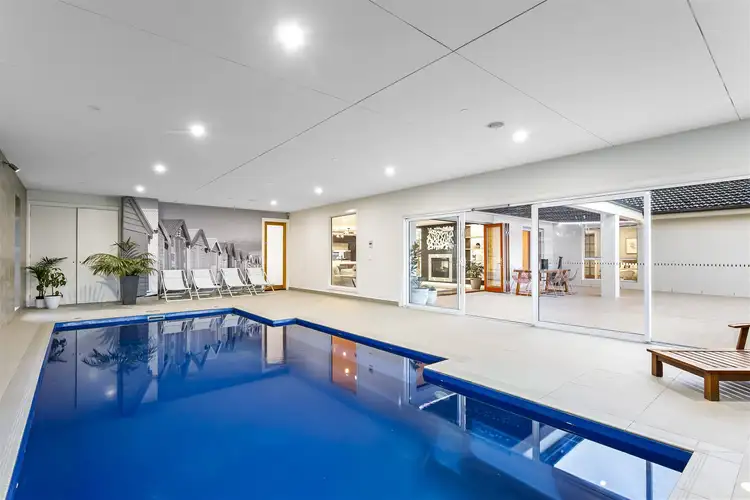
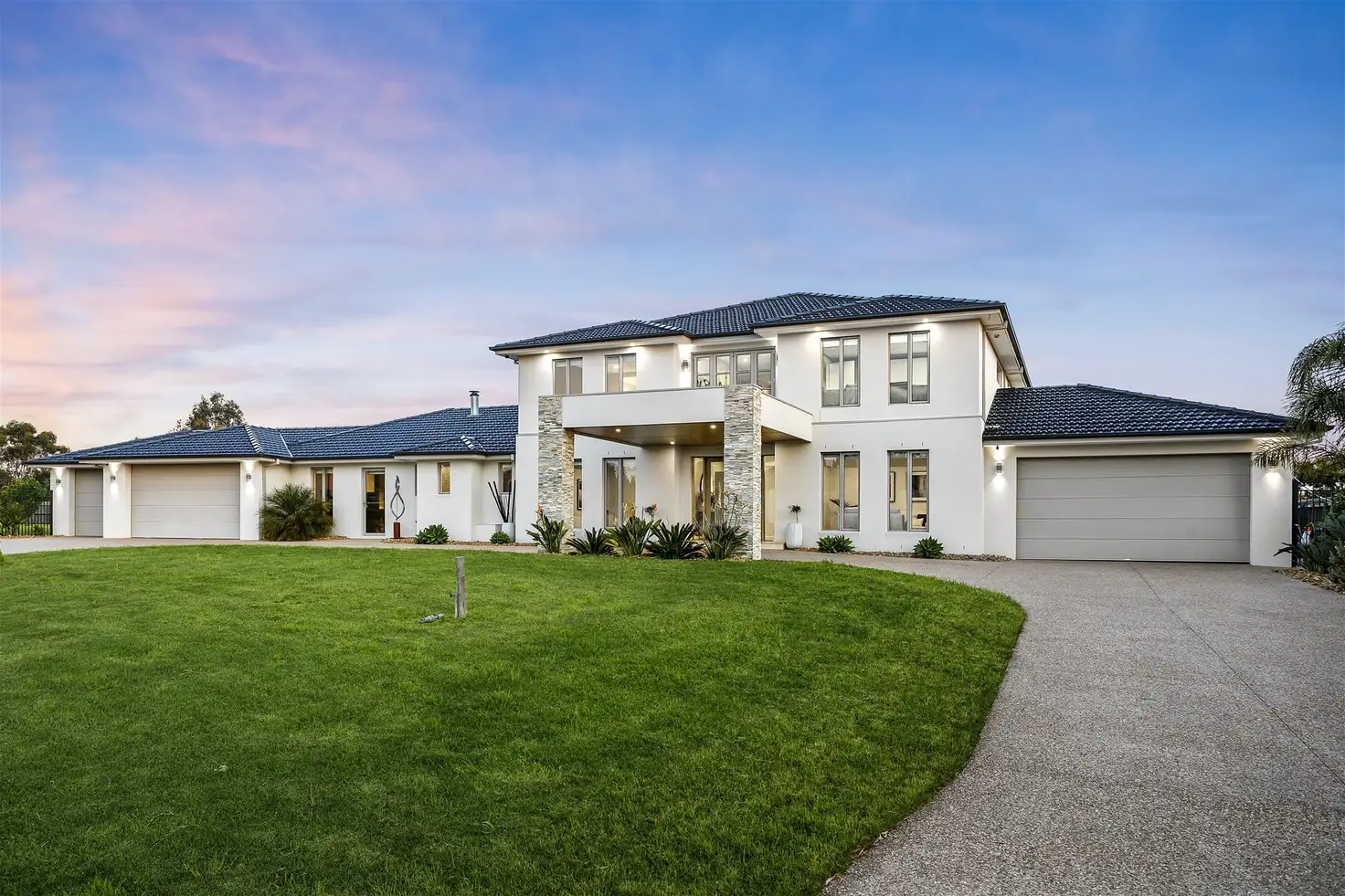


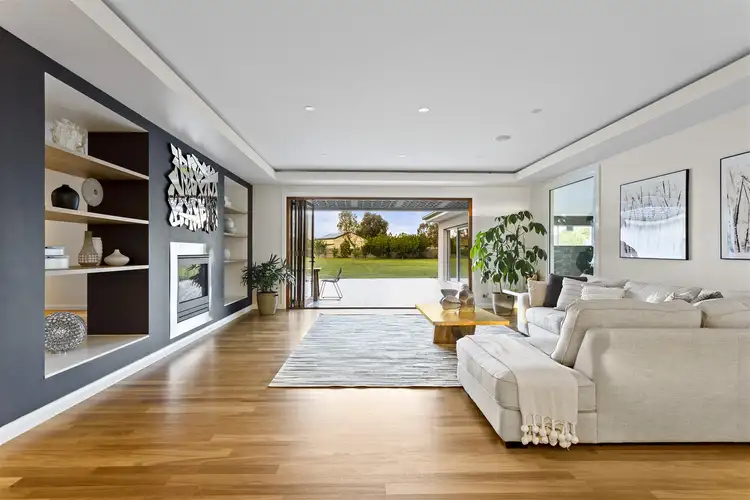
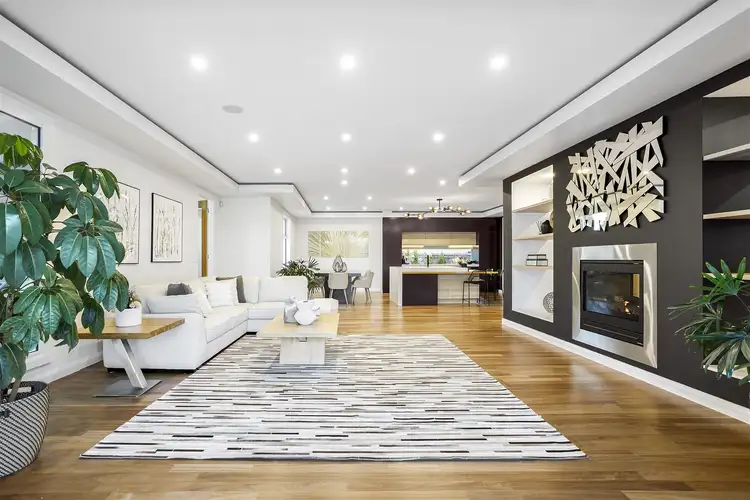
 View more
View more View more
View more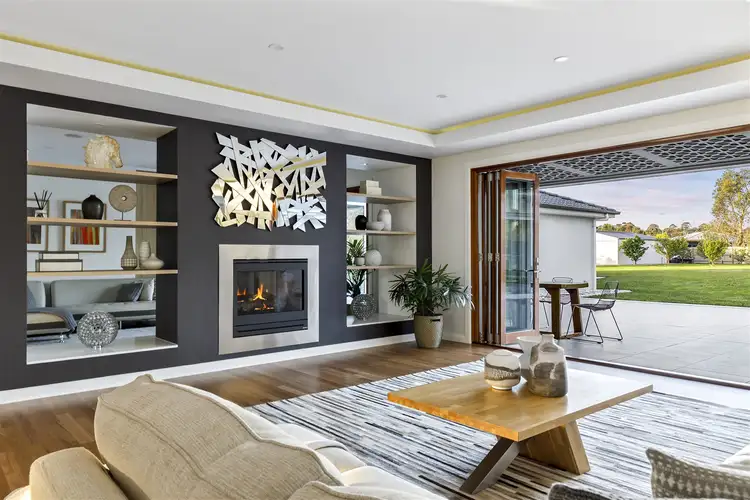 View more
View more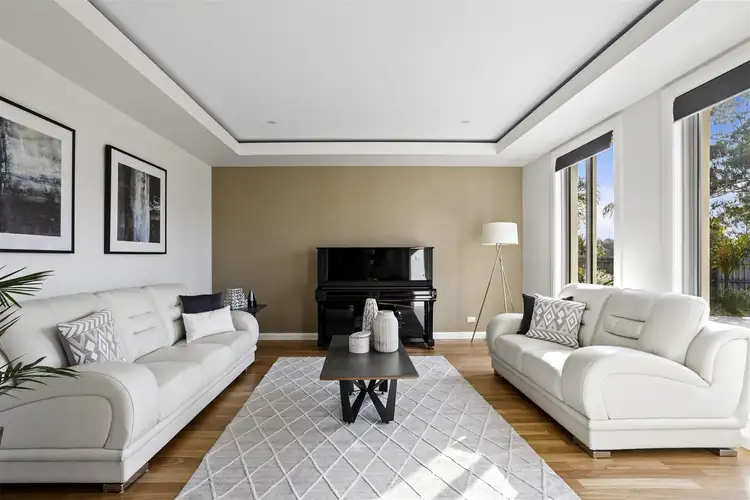 View more
View more


