Situated within the catchment of Cranbourne West Secondary College and Barton Primary School, this modern family home is just 15 minutes from beaches and the idyllic coastline. Just moments from stunning walking tracks around the Ambrosia Wetlands, it provides ample opportunities for outdoor recreation. Bus stops are nearby, as is the prestigious Ranfurlie Golf Club. With a large 502sqm block, there is plenty of space for the whole family to enjoy.
The exterior of the home features near-new single-storey construction with modern brick-veneer and painted render highlights. The external wall lighting adds ambiance and style. The double lock-up garage with a timber-look Colorbond automatic door and the painted concrete driveway provide convenience and ample parking space. The lush and easy-maintenance front landscaping enhances the curb appeal.
Step into the inviting wide entryway with luxurious timber-laminate floors and high ceilings, setting the tone for the stylish living spaces.
The white plantation shutters and luxe sheer curtains are pure elegance. Enjoy the comfort of split system air conditioning in the main family zone and the main bedroom. The fully enclosed alfresco, framed by bi-fold French glass doors, is perfect for indoor-outdoor living. LED downlights and an open-plan layout create a contemporary and spacious feel.
The kitchen is stunning and boasts a four-seater breakfast island, speckled 40mm stone benchtops, and a striking crimson glass splashback. A 900mm freestanding electric oven, gas burner cooktop, and glass gourmet rangehood make cooking a pleasure.
Chic hanging pendant lights adorn the island bench, and the generous walk-in pantry will excite buyers for sure.
The home offers four well-sized bedrooms with plush carpet and built-in robe storage. The main bedroom adds a large walk-in robe and a private ensuite with a double bowl vanity. The main bathroom is highly-appointed with a tiled niche, semi-frameless shower, mosaic tile flourishes, and a tiled hob bathtub.
Don't miss the opportunity to own this modern family oasis in a prime location, where comfort and luxury blend seamlessly.
Property Specifications:
Four bedrooms, open-plan living, separate sitting/rumpus, enclosed outdoor entertaining space
Loads of internal space as well as quality, low maintenance yards
Heating, cooling, LEDs, high ceilings, solar panels, plantation shutters, sheer curtains
Double lock-up garage
15 mins from the beach
Barton Primary School and local shops are all within 10 minutes walking distance, easy freeway access is right on your doorstep via the westernport highway,
With a choice of several golf courses, nature reserves, schools, shopping centres and more, there really isn't anymore you could ask for.
All the hard work has been done so make sure you add this to your list as it wont last!!!
Call Leo 0434 929 184
PHOTO ID IS REQUIRED ON ALL INSPECTIONS
“Selling? Get Gr8. Get SOLD! Trustworthy – Transparent – Proven Results
*All information contained therein is gathered from relevant third party sources. We cannot guarantee or give any warranty about the information provided.

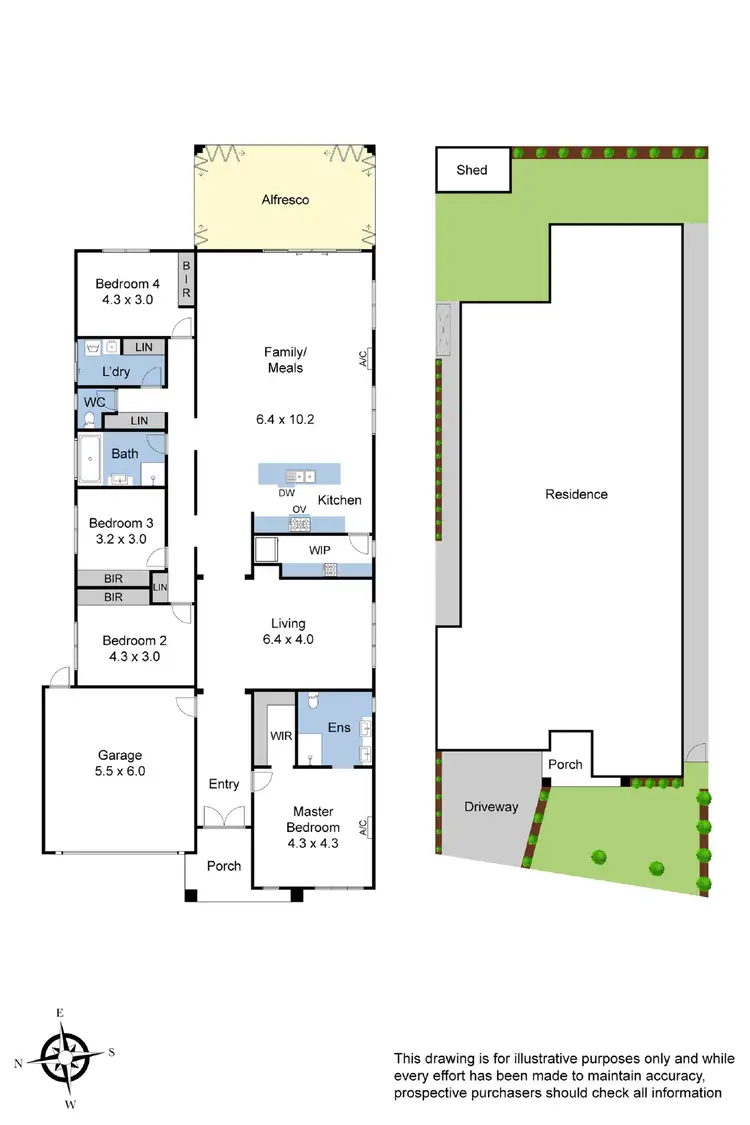
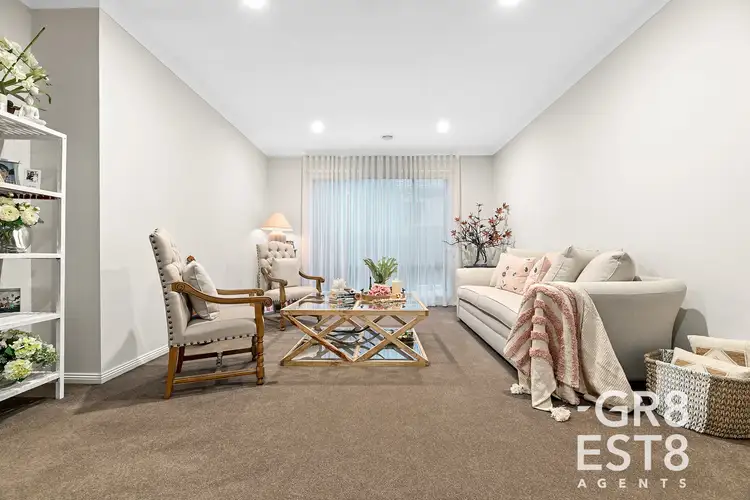
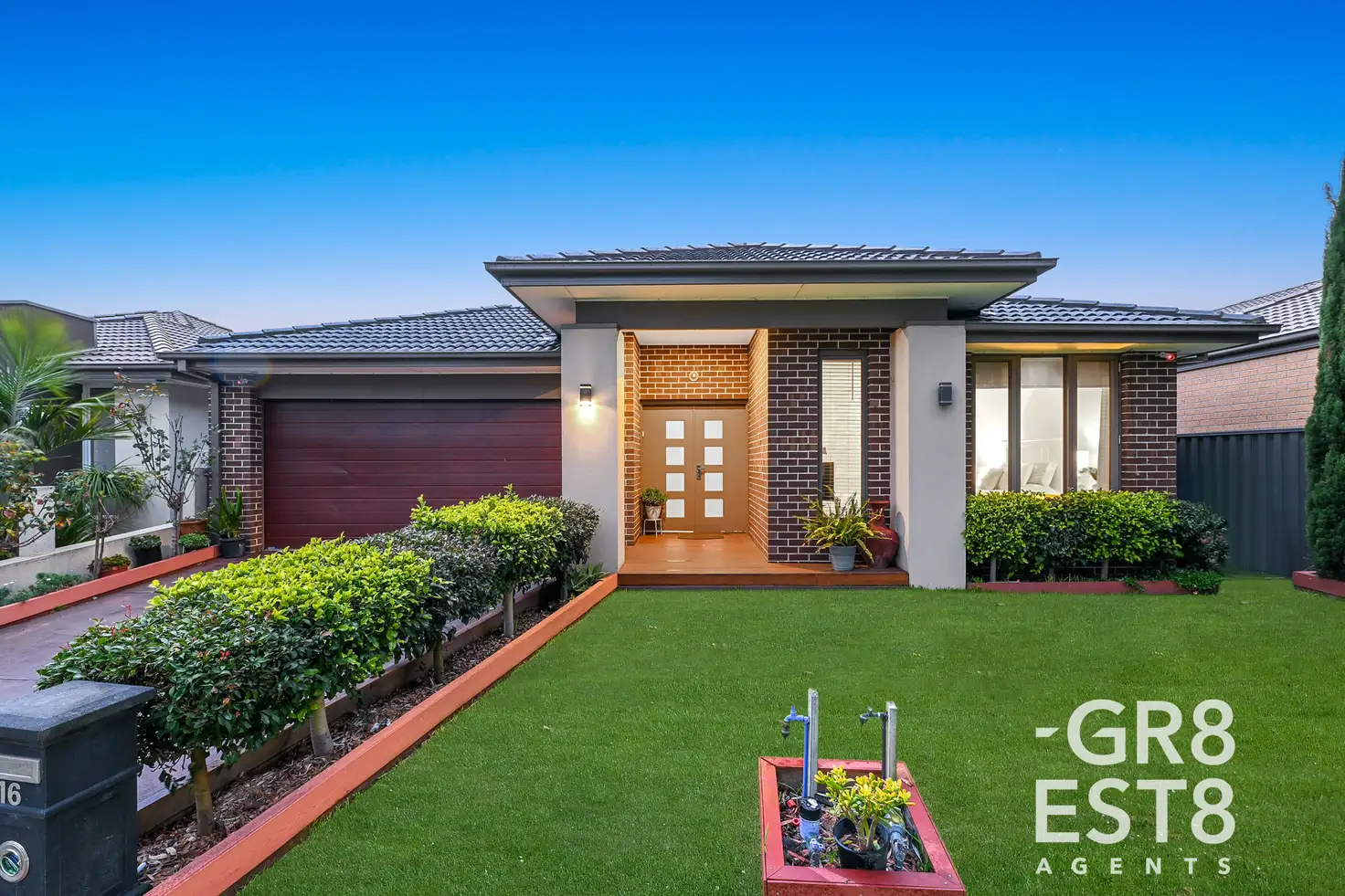


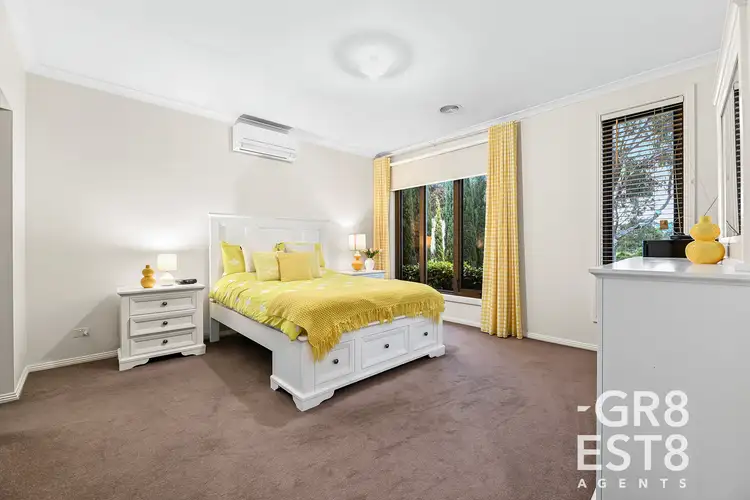
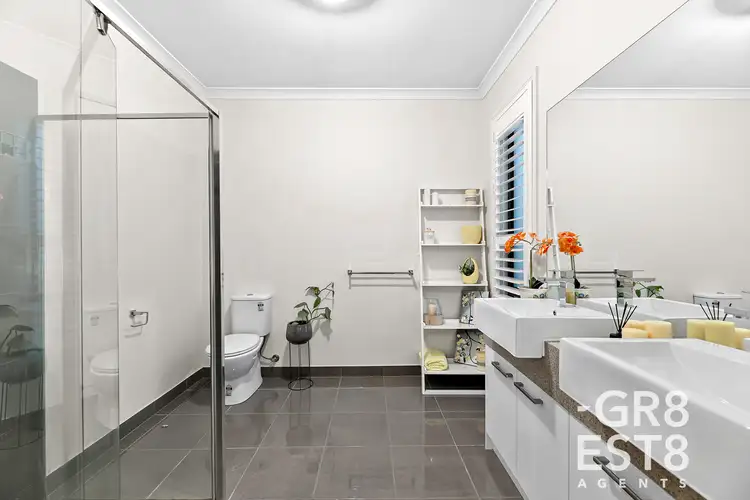
 View more
View more View more
View more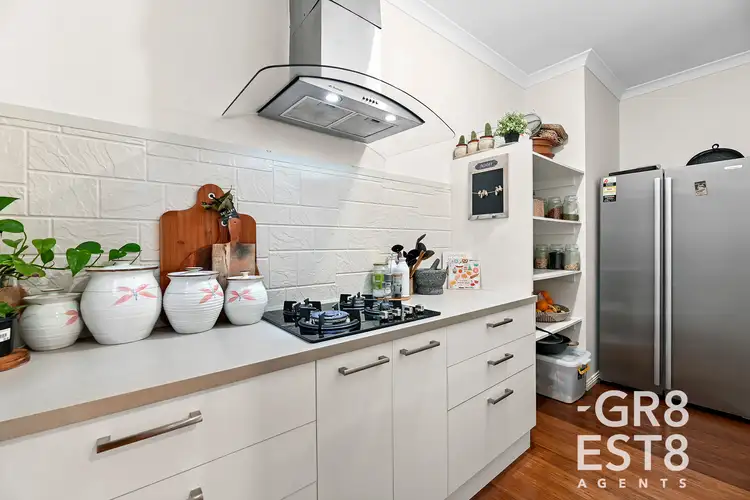 View more
View more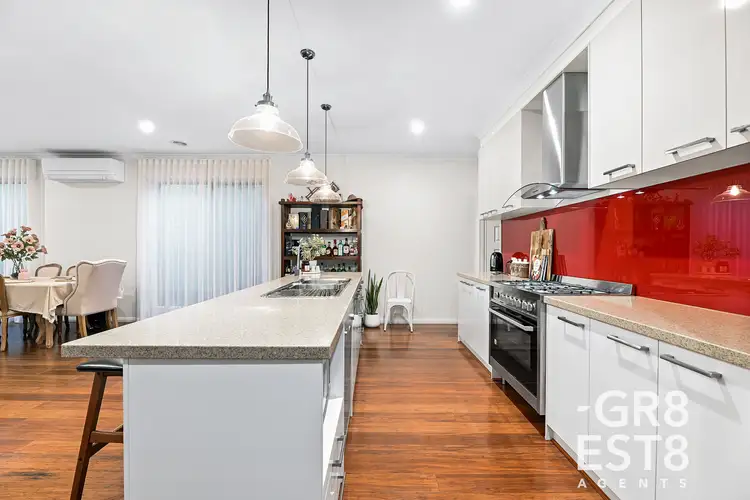 View more
View more
