Exuding an understated elegance, you'll fall in love with all this sprawling family sanctuary has to offer. A private paradise on a supersized 1,214m2 block, it's designed for those who appreciate seclusion, space and entertaining in style. Spanning two levels, a blend of timeless sophistication and tradition shines throughout, pairing timber floors with sleek finishes. The galley-style kitchen echoes this, boasting granite benches and premium appliances, while a living and dining area and three upper-level bedrooms evoke a graceful ambience. Downstairs, a fourth bedroom has the flexibility to be a sprawling master suite or rumpus room, alongside a purpose-built study. Bathrooms on each level have been thoughtfully renovated too, offering contemporary comfort.
Set amongst expansive, tree-lined grounds, outdoors is where the best memories will be made. From endless backyard ball games to grand-scale parties and the refreshment of a saltwater pool, there's something for everyone. Additionally, hosting guests has never been easier thanks to an all-weather alfresco terrace with built-in BBQ and a separate poolside pavilion – the perfect complement to the 924-bottle, temperature-controlled wine cellar.
With parking for up to eight cars, an impressive solar power system and a supremely central location, this residence is a remarkable offering. Cafes, schools and parks are within walking distance, along with Robinson Rd Marketplace, Aspley Central and the Hypermarket. Public transport is plentiful too and in 13kms you'll arrive in the Brisbane CBD. Don't miss your chance to secure an outstanding lifestyle and unique residence – arrange an inspection today.
Property Specifications:
• Sprawling family sanctuary nestled within a private and leafy 1214m2 block
• Timeless, light-filled interiors enhanced by polished timber floors
• Sophisticated galley-style kitchen with granite benches, Miele range and cooktop, AEG steam oven, NEFF pyrolytic oven, filtered water and ample storage
• Living and dining room includes a wall of custom built-in cabinetry
• Three bedrooms upstairs, including an elegant master suite
• Fourth bedroom/rumpus room and a purpose-built study downstairs
• Renovated bathrooms on each level, including the main bathroom with a freestanding bath, recessed cabinets and dual basins
• Temperature-controlled wine cellar to accommodate 924 bottles, with Provision for champagne bottles
• Enviable entertaining terrace featuring a 5-burner BBQ with wok and Qasair commercial range hood
• 12m saltwater pool with spa shelf, adjoins a 6m x 7m gazebo with weather-protection blinds
• Expansive grounds trimmed by mature trees for enhanced privacy
• Parking for up to eight cars, including a double garage
• Laundry with floor-to-ceiling storage
• Ducted and zoned air-conditioning, ceiling fans, and Crimsafe security screens throughout
• Generator port, 3 Phase Power, 5kW solar inverter and 6kW panels
• Gas hot water with pre-heat smart start
• 22,000L water tank plus automated and zoned sprinkler system
• Garden shed
• Walk to Robinson Rd Marketplace (450m), Aspley Central (750m), Aspley East State Primary (800m) and Aspley Hypermarket (900m)
• 3km to Westfield Chermside, 13km to CBD and 16km to Airport (approx.)
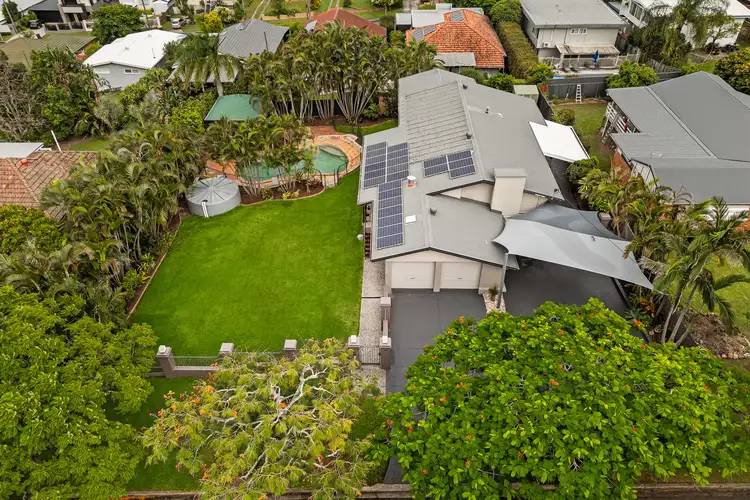
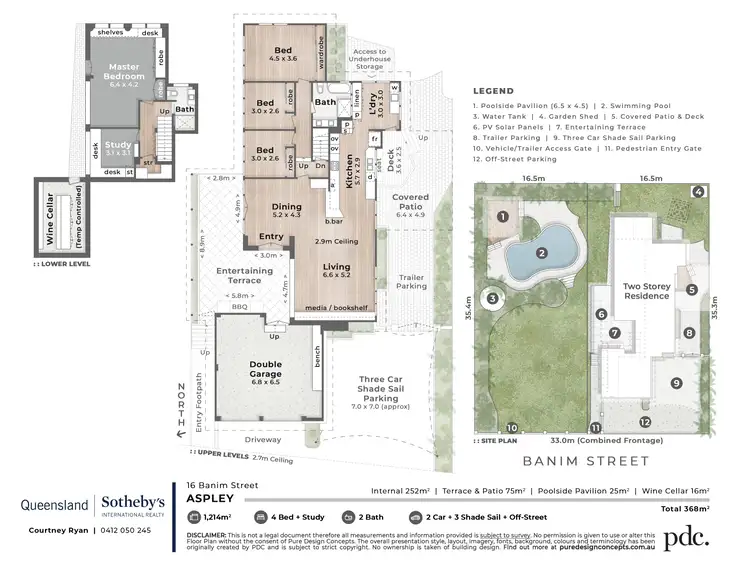
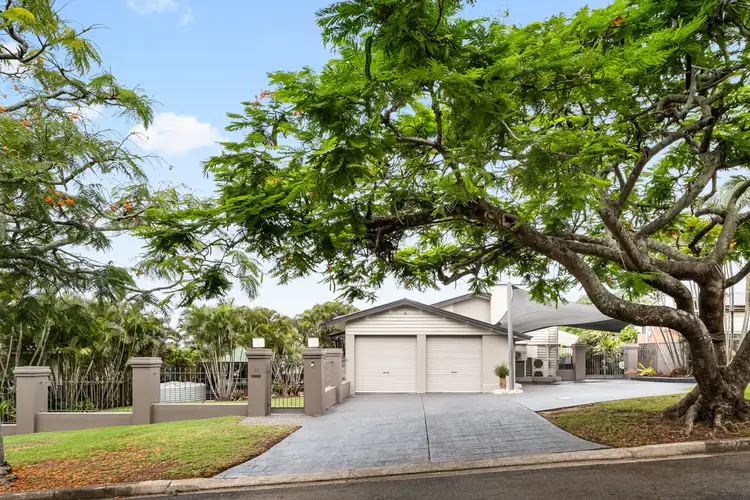
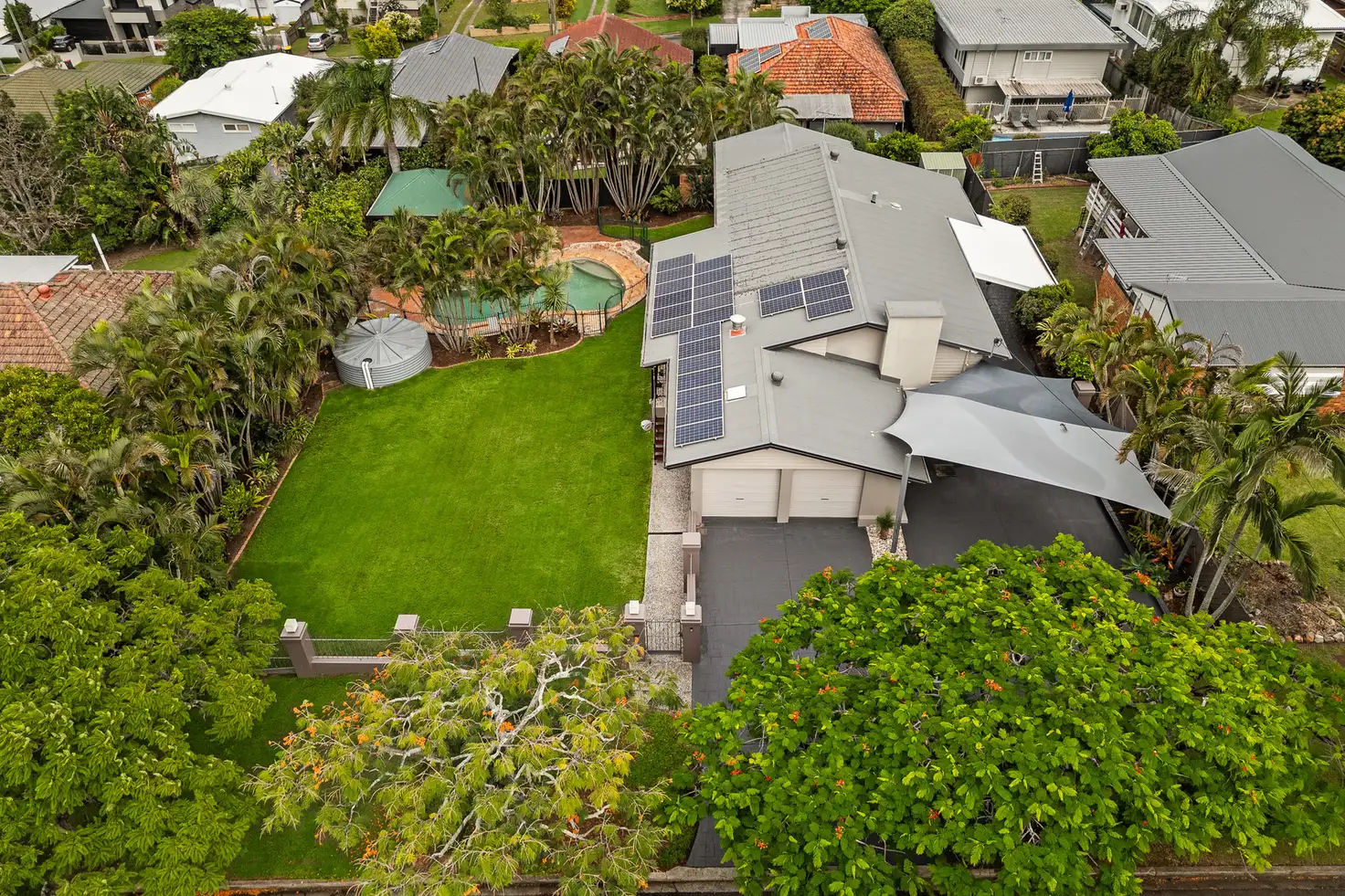


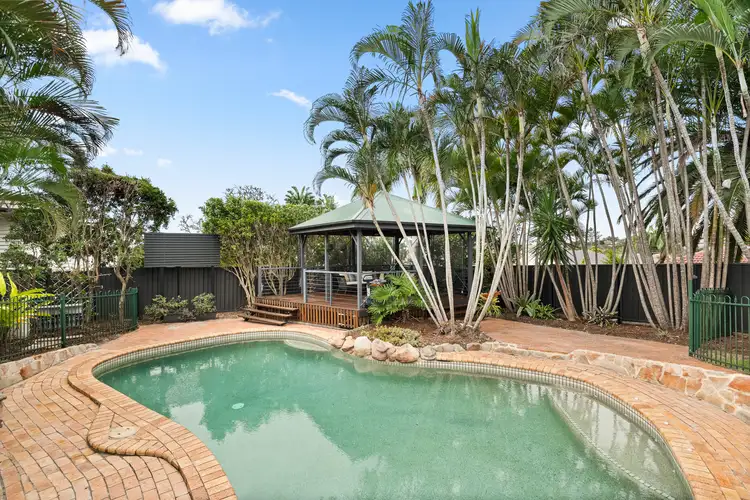
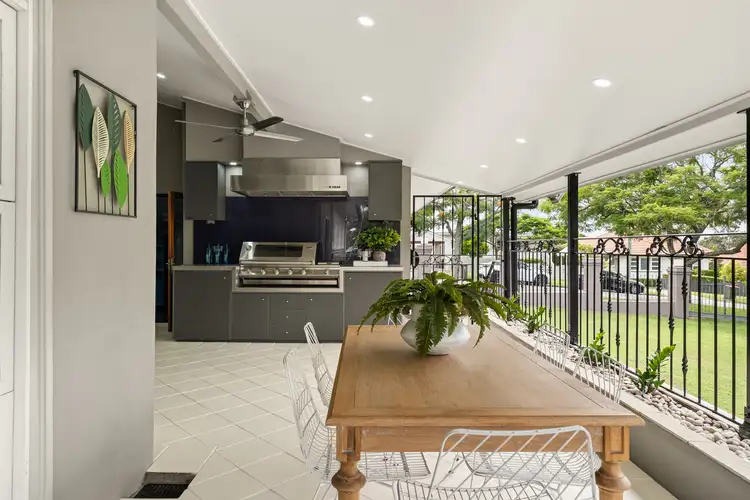
 View more
View more View more
View more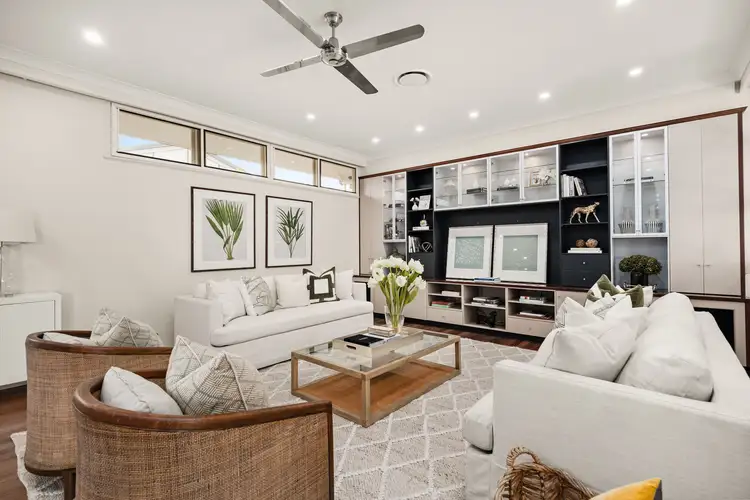 View more
View more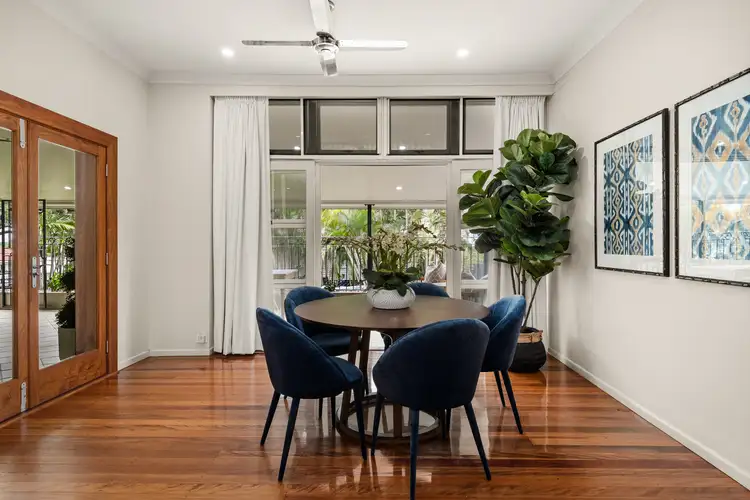 View more
View more
