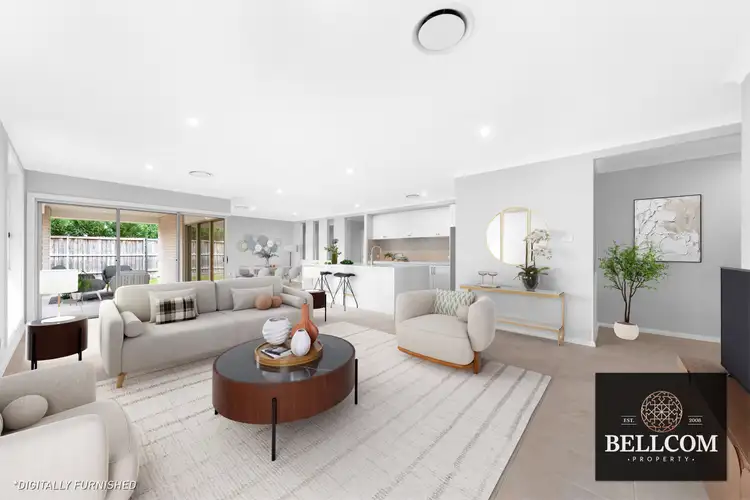PRELIMINARY ANNOUNCEMENT, BRAND NEW HOME NEARING CONSTRUCTION COMPLETION
Discover a superb family residence — a thoughtfully designed house on a 450 sqm block offering 262.48 sqm of quality living. Presented with four bedrooms, two bathrooms (including an ensuite), and a double garage, this property delivers generous space and flexibility, ideal for growing families or those who work from home or downsizing without sacrificing space.
The well-proportioned kitchen sits at the heart of the home overlooking the Alfresco living and formal dining, providing practical storage with walk in pantry complete with shelving, lots of additional cupboard space and a central hub for daily living.
Soft close doors and draws, 900mm electric oven, 900mm gas cook top, range hood, dishwasher, reverse cycle air-conditioning and gas heating, all included.
The principal suite has large ensuite with double bowl floating vanity , closed off separate WC and semi frameless shower.
Main bathroom with double bowl floating vanity, freestanding bath tub shower and WC.
Inclusions
• 900mm Westinghouse Electric Oven and Gas Cooktop
• Polyurethane - Shaker Profile Kitchen
• Increase Overhead Cupboards
• Water point to Fridge Space (for future connection by client)
• 40mm Upgraded Stone benchtop to kitchen
• Waterfall ends to Island Bench
• Undermount Kitchen Sink
• Upgrade Designer Handles throughout kitchen
• Integrated Rangehood
• Internal Upgrades
• 2.59m Ceilings
• Selected Glazed porcelain tiles and Carpet throughout
• 20 Downlights
• Half Splayed Skirting and Architraves
• Alarm System
• Mirror Sliding Robe Doors
• Internal Door Upgrades
• Fully Ducted Air-conditioning
• Insulation to Ceiling & Walls (Except Garage)
• Natural gas package incl. Instantaneous HWS
• External Upgrades
• Gainsborough Trilock Omni Allure Double Cylinder - Brushed SS Finish to Front Entry door
• Flyscreens to all openable windows
• T2 Termite Treated Frame
• Perimeter Termite Protection
• Fixed price site costs & BASIX
• Colour on concrete Driveway and Path to porch
• Remote Control Sectional Garage Door
• Roof sarking & Whirly birds
• Gas point to Alfresco
• 6.6kw Solar Panel System
Laundry Upgrades
• Laminate 1.1m laundry fit out with drop in tub & flex tap
Bathroom Upgrades
• Full height Tiling to Master Ensuite & Bathroom
• Freestanding Bath
• Upgrade to Limni Toilet
• Vanity Upgrades (Myall with Finger pull)
• Full height Tiling to Master Ensuite & Bathroom
• Freestanding Bath
• Upgrade to Limni Toilet
• Vanity Upgrades (Myall with Finger pull)
• Timber look laminate (woodmatt) Vanities
Disclaimer
This document/information does not purport to contain all the information that a potential purchaser or any other interested party may require. It does not take into account the individual circumstances, financial situation, investment objectives or requirements of a potential purchaser or any other person. It is intended to be used as a guide only and does not constitute advice, including without limitation, investment or any other type of advice.
The Information contained in this document does not constitute any offer or contract, including for sale or otherwise. Any potential purchaser or any other interested party should obtain independent financial, taxation, accounting, legal and other advice to assist them in making their own decisions and assessment appropriate to their circumstances. Bellcom Property and its clients assume that any person who reads or uses this document is capable of evaluating the merits and risks of any investment or other decision with respect to a property transaction, its suitability and its financial, taxation, accounting and legal implications without any reliance on this document.
The information and all marketing material is provided to Bellcom Property by the vendors, Bellcom Property does not guarantee the information is accurate and or correct. A purchaser must apply their own due diligence and satisfy themselves. Images used are a guide only and are used as staging only and any furniture is not included unless actually stated as included.








 View more
View more View more
View more View more
View more View more
View more
