UNDER OFFER BY CONNIE HANDCOCK
Spanning a generous 970m2 block in one of Melville's most sought-after enclaves for its hilltop elevation and Perth City views – this generational gem is filled with history, warmth, and endless potential. Lovingly held in the same family for over 60 years and originally built by renowned Perth builder Tony Fini – it's an endearing nod to simpler times when family and food were at the heart of daily life, thanks to gardens brimming with edible delights and even a chook run. And this location couldn't be better: walk to Melville Primary nearby, run the kids around at Kadidjiny Park, enjoy a fitness class at LeisureFit Melville, and pick up the groceries from the 24/7 Good Grocer – with the river and Fremantle just a short drive away.
Mature macadamia trees and fragrant roses line the front garden, leading to a north-facing porch with distant cityscape views – an inspiring preview of the prospect to extend or add another level (STCA). Inside is an immaculate glimpse of the past: original carpet, ornate light fittings, dark timber highlights, brick feature fireplace, and a flexible layout that flows to three bedrooms, a retro-style bathroom, and laundry with separate WC and exterior access, down the hallway.
A formal living continues through to a separate dining (with laundry access), and beyond is a wraparound laminate kitchen with an air-conditioned meals area. A Fisher & Paykel oven sits alongside a traditional, wood-fired slow combustion stove, with lovely garden outlooks to the backyard.
Outside, the future possibilities of this block's generous scale truly come into play. A long driveway behind secure gates leads to a single carport, with ample space for multiple vehicles, while vast garden beds stretch to the boundary, accompanied by a chicken coop and huge storage shed with a bathroom and laundry facilities – ideal for home projects, hobbies, tools and toys, or safekeeping of personal belongings. A large grapevine forms part of the productive garden, complemented by lemon, orange, and multiple fig trees, while a sheltered rear veranda provides the perfect vantage point to enjoy the backyard in any season. Beneath the home, two cellars are ideal for storing wine, pantry staples, and bottled preserves and sauces.
Whether you move in, rent it out, renovate, extend, subdivide, or craft a modern two-storey retreat to capture those city vistas, this cherished family home offers remarkable potential in a prime position: elevated, peaceful, and close to everything.
Property Features:
- Generational gem in prime hilltop position with glimpses of Perth City
- Originally built in 1963 by renowned Perth builder Tony Fini of the Fini Group
- Huge 970m2 block with endless potential: renovate, rent out, extend, or build anew (STCA)
- Elevated north-facing porch
- Front gardens of rose & macadamia trees
- Historical character: original carpets, ornate light fittings, dark timber highlights
- Flexible layout with three bedrooms
- Retro-style bathroom, laundry with separate WC & exterior access
- Formal living & dining (with laundry access)
- Air-conditioned kitchen & meals area
- Rear veranda with elevated outlook
- Huge backyard: established veggie beds, chicken coop, grapevines, fruit trees
- Large workshed with bathroom & laundry facilities
- Two undercroft cellars
- Long driveway, secure gates, single carport
- Superb location: walk to Melville Primary, Kadidjiny Park, LeisureFit Melville & 24/7 The Good Grocer
- Close to shops, parks, cafés, public transport & short drive to Fremantle
- School Catchment: Melville Primary School, Melville Senior High School
Council Rates: $1,855.51 per annum (approx)
Water Rates: $1,156.63 per annum (approx)

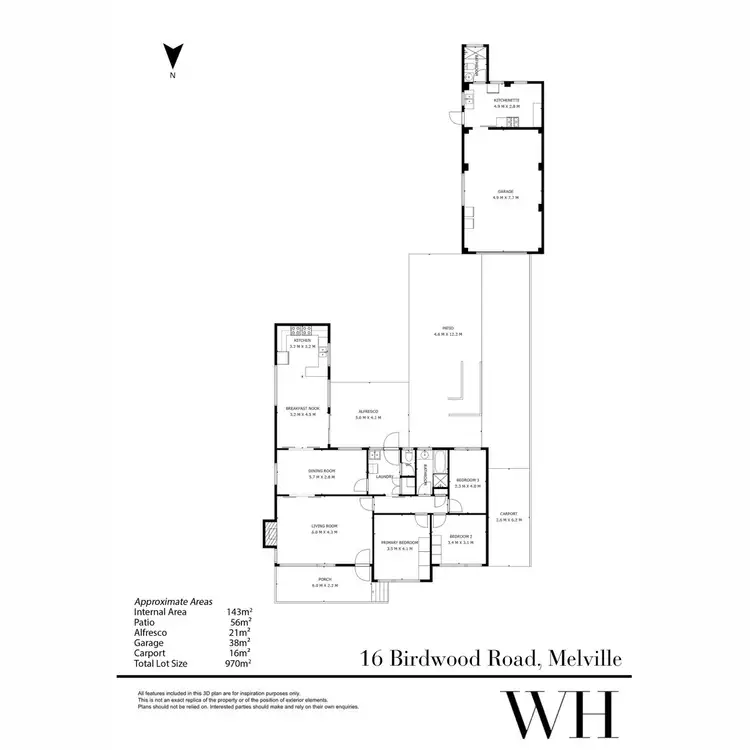
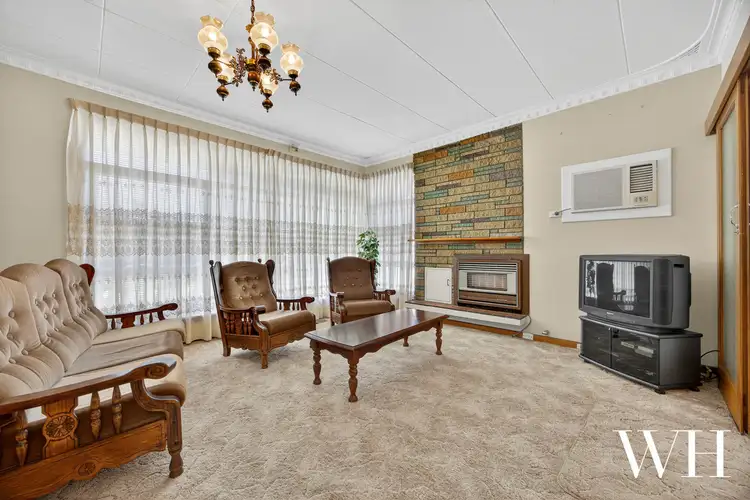
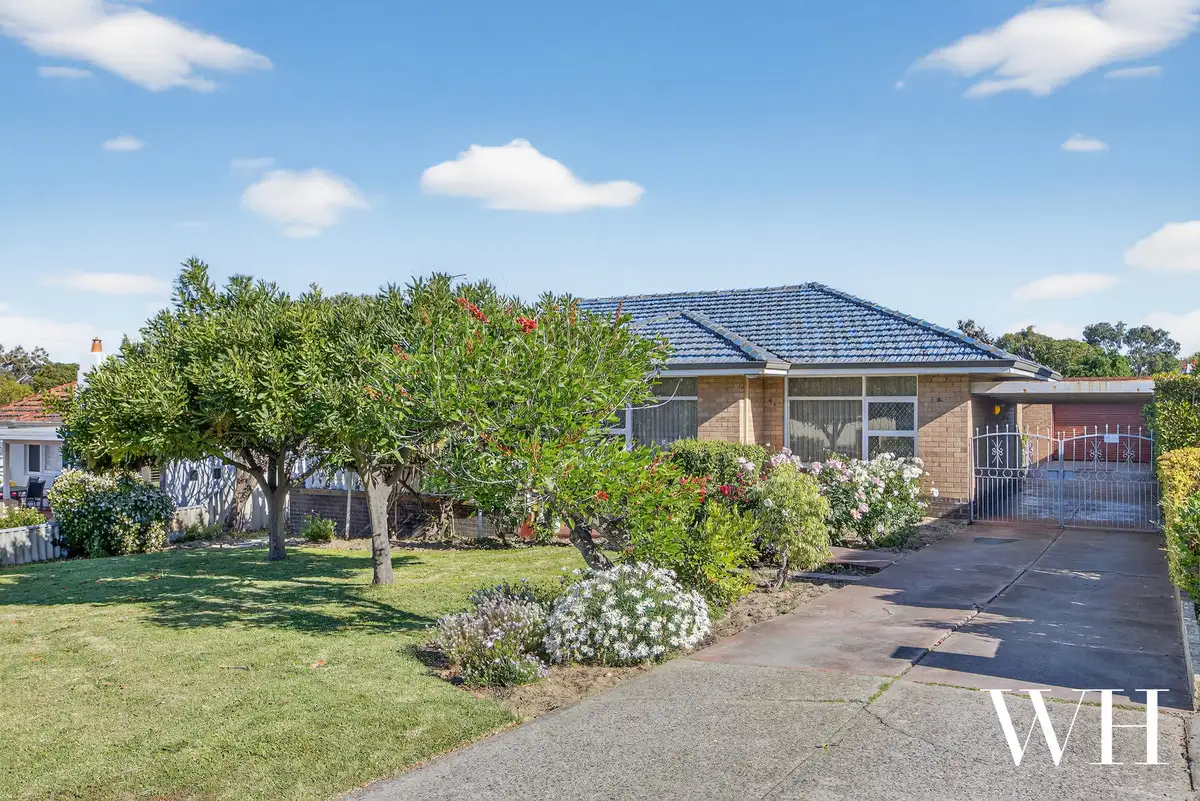


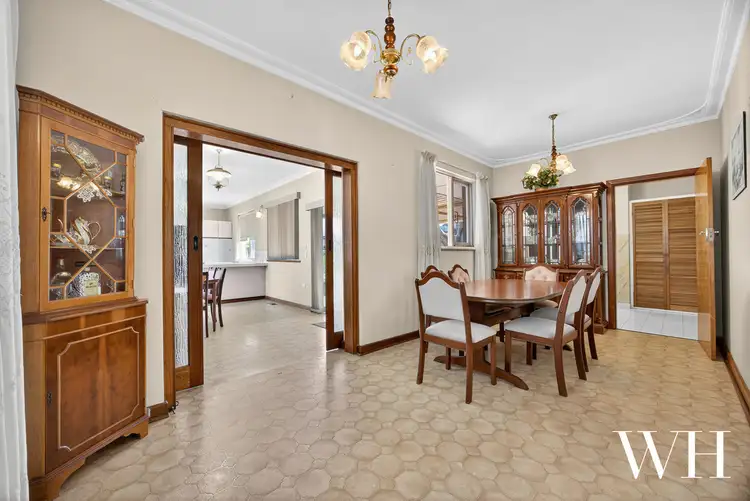
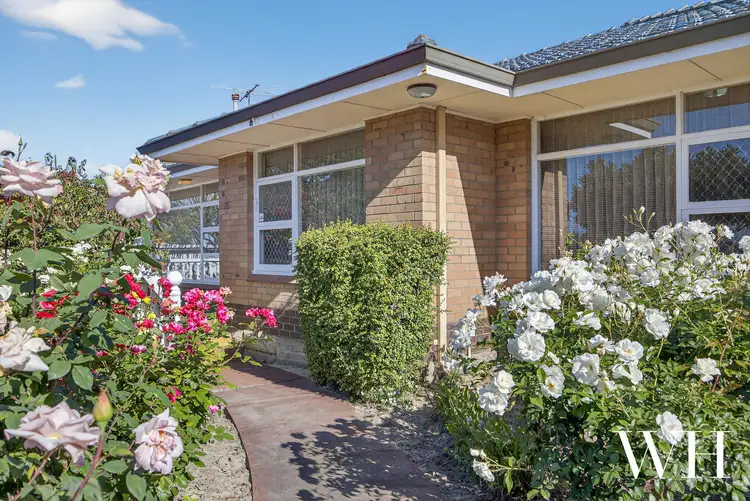
 View more
View more View more
View more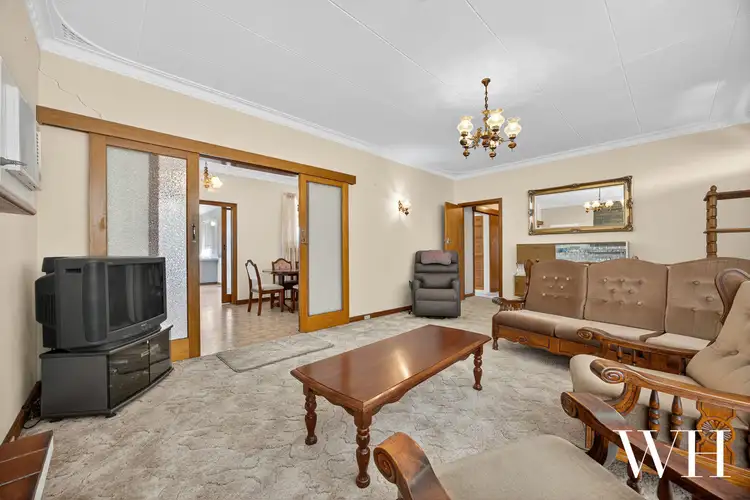 View more
View more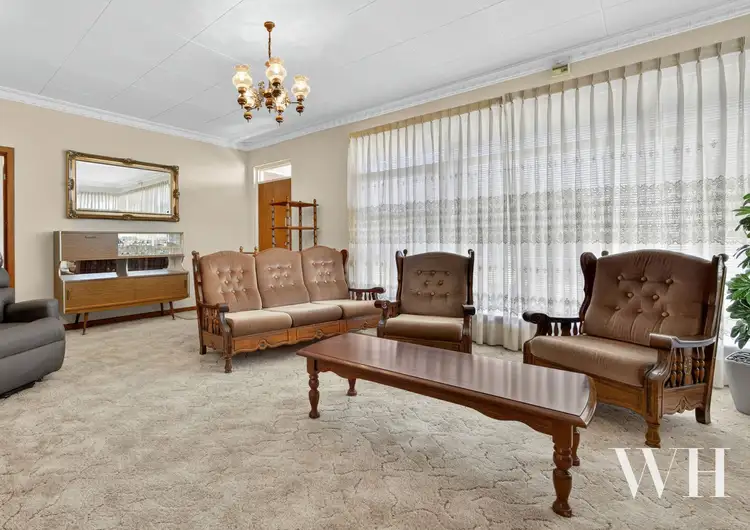 View more
View more
