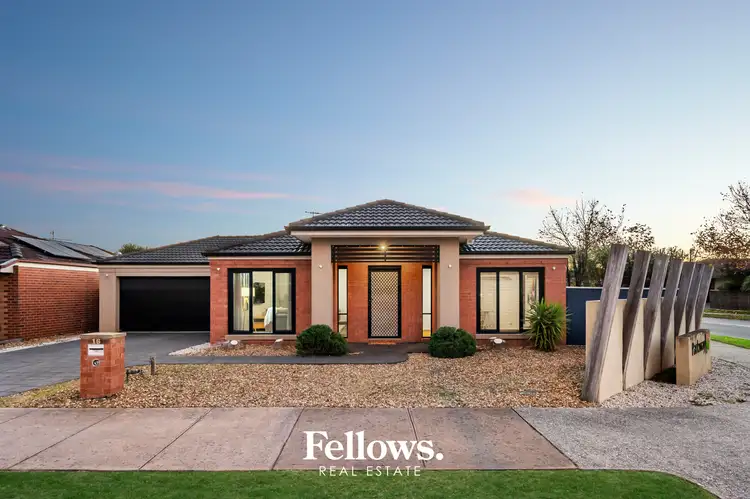Nestled in a highly coveted location, this large family residence spans across, approximately 645m2 of land, and offers an enticing prospect for one lucky purchaser to call home. This humble abode combines great positioning with convenient access to an array of amenities.
With family living front of mind, every corner of this residence has been carefully crafted to cater the needs of each family member.
Versatility at its finest, you are welcomed into the formal lounge room that adjoins a dedicated study zone and separate master suite, offering a walk-in robe, ensuite with a double vanity, shower, and toilet, as well as your own secluded decked pergola perfect for those nights to unwind with a cup of tea before bed.
Hardwood flooring flows through to the open plan kitchen, secondary living, meals and third living zone. The chef of the household will bound to be impressed with this timber kitchen that boasts a 900mm oven and stove top, tiled splashback, dishwasher, breakfast bar, microwave provisions, plenty of cupboard and bench space, double door built in pantry and fridge cavity space.
The remaining bedrooms are great in size, and offer built in robes, two rooms with reverse cycle heating/cooling units, that are conveniently located around the main bathroom, bath, shower, vanity, and separate toilet.
Off the third living, the sliding door opens to the secondary pergola area and low maintenance backyard, that offers plenty of room for the kids and pets to play.
Noteworthy attributes include a dedicated laundry with built in cupboards, a built-in cupboard off the secondary living zone, ducted heating, x5 split reverse cycle heating/cooling units, steam cleaned carpets, x2 pergola areas, internal and external access from the garage, double garage with an extra two car spaces in the driveway.
Positioned in one of the area's most sought-after locations Lakeside, this large family home offers lifestyle convenience within proximity to a selection of Secondary and Primary schools, Coles, restaurants, parks, Lakeside Lake and walking track, Toomuc Recreation Reserve, and easy access to the M1 freeway and Princes Highway.
For more information, please do not hesitate to contact Terri 0400 573 483 | Tahnee 0410 029 953 or we look forward to seeing you at our next open for inspection.
Property Code: 552








 View more
View more View more
View more View more
View more View more
View more
