Clyde North: ST GERMAIN ESTATE: This luxury home boasts a stunning double door entry, welcoming you into a grand space with high ceilings and wide entry redgum flooring. It comprises six spacious bedrooms and five bathrooms, four living areas, providing ample accommodation for a large family.
The ground level features a front spacious living room/library, creating a perfect retreat for relaxation or reading. There is also a guest bedroom with a bathroom for added convenience. A laundry with a laundry chute adds functionality to the home. The modern open plan kitchen is designed with style and practicality in mind, featuring a butler's pantry and a walk-in pantry. The stone benchtop with a waterfall design and cupboards beneath adds a touch of elegance. The expansive meals and family area is ideal for gathering and entertaining guests. A family room with a feature wall and fireplace creates a cozy ambiance, while the theatre room provides an immersive entertainment experience.
The upper level of the home offers a presidential master suite, complete with his and hers walk-in robes and an ensuite featuring dual vanities and stone benchtops. Another master bedroom is equipped with a fireplace, a retreat area, and a balcony, providing a private oasis within the home. The remaining bedrooms feature walk-in robes, and two of them have their own ensuites. Additionally, there is a main bathroom with dual vanities and a stone benchtop.
Also study nook for added functionality.
The property is designed with low maintenance gardens, allowing for easy upkeep. It is equipped with refrigerated cooling and heating to keep the interior comfortable during warm and cool seasons. Solar panels with a battery provide sustainable energy solutions, contributing to energy efficiency and cost savings. For enhanced security, the home is equipped with security cameras and an alarm system. Electric blinds are installed in the theatre room and living area, providing convenience and privacy.
Overall, this luxury home combines sophistication, functionality, and comfort, making it an ideal residence for those seeking a refined and high-quality living experience.
The main features of the property
- 6 bedrooms
- 5 bathrooms
- Master bedroom with His and Her WIR and retreat area
- Ensuite with Dual vanities and spa bath
- Balcony, feature wall and fireplace to Master bedroom
- Main bathroom with dual vanities and stone benchtops
- Formal Living/Library
- Family area
- Meals Area
- Theatre room
- Rumpus /retreat area
- Study nook
- Kitchen with waterfall Stone benchtop
- Undermount sink
- Under bench cabinetry
- 3 ovens
- Burlers kitchen and walk in pantry
- Laundry with laundry chute
- Fireplace to living room with feature wall
- Alfresco
- Double garage with internal access and storage space
- Extension to garage for home office/gym.
- flooring - Red Ironbark with 14.5 junka rating.
- High ceilings
- Double doors to entry
- Exposed aggregate to all concrete around the house including driveway.
- Timber decked steps to front yard
- 8.3 KW solar panel with 14.5 KW tesla battery
- Window furnishing
- Electric blinds to theatre room and living
- upstairs 4 bedrooms installed with study desks and draws
- Ethernet hardwired all around the house.
- Fully landscaped all around the house with pergolas on the side and rear
- Chandelier in the living area
- Intercom on both floors connected to door bell
Refrigerated heating and cooling: Yes
Dishwasher: Yes
Downlights: Yes
- Chattels: All Fittings and Fixtures as Inspected as Permanent Nature
- Deposit Terms: 10% of Purchase Price
- Preferred Settlement: 30/45/60 Days
Nestled in the highly desirable St Germain estate, this prime location has it all! Enjoy easy access to nearby amenities such as:
- Primary and Secondary School
- Clyde Grammar school
- Selanandra Rise Shopping centre
- Clyde North bunnings
- Monash freeway
- South Gippsland highway
- Hospitals
- Medical centres and pharmacy
- Higher education facilities
- Sports and recreation centres
- Parks, walking and cycle tracks
- Wetlands
For more Real Estate in Clyde North contact your Area Specialist Hardeep Singh.
PHOTO ID REQUIRED AT OPEN HOMES.
Note: Every care has been taken to verify the accuracy of the details in this advertisement, however, we cannot guarantee its correctness. Prospective purchasers are requested to take such action as is necessary, to satisfy themselves with any pertinent matters
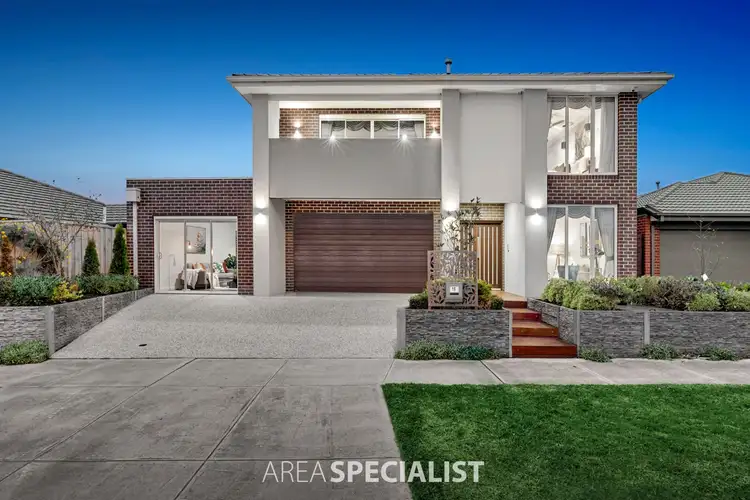
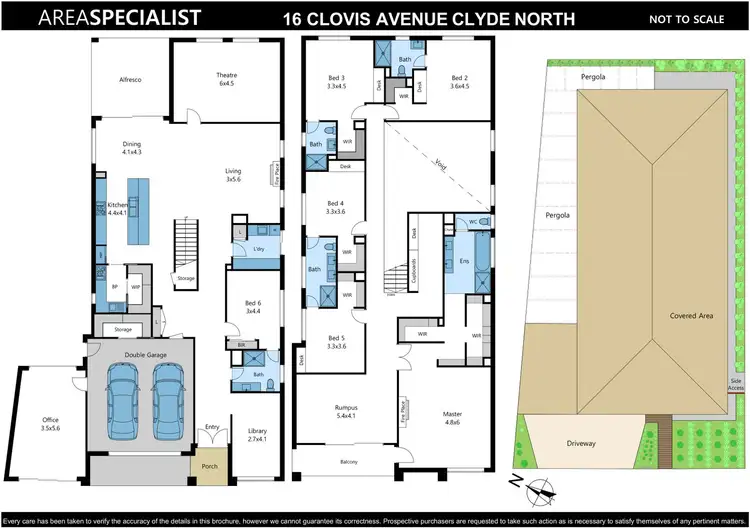
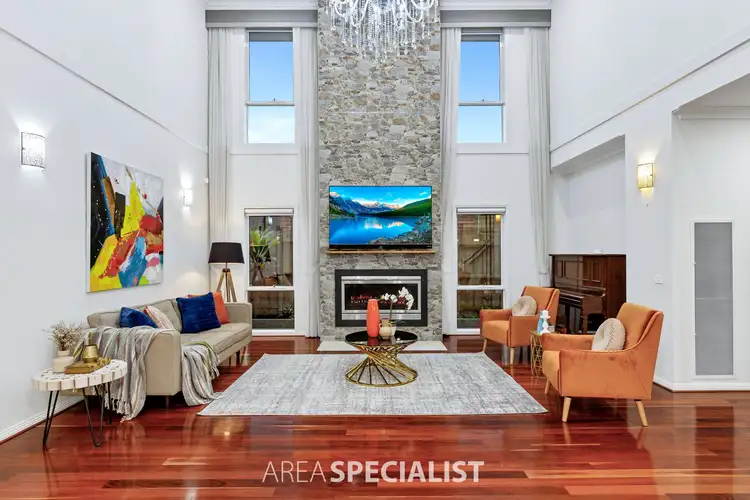
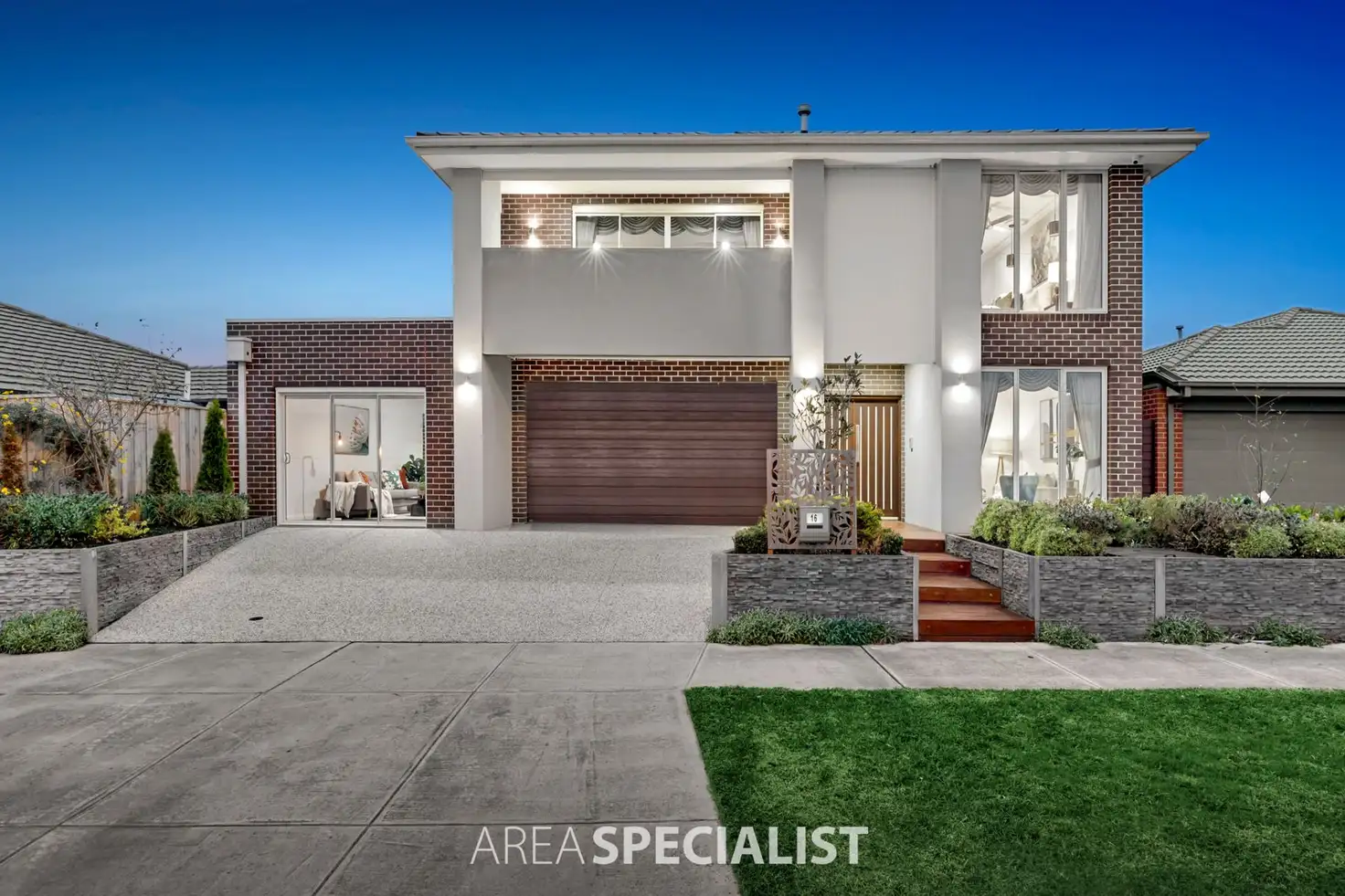


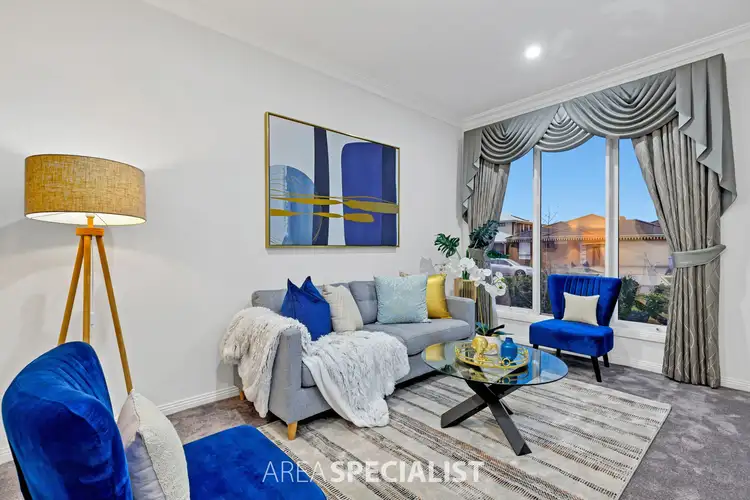
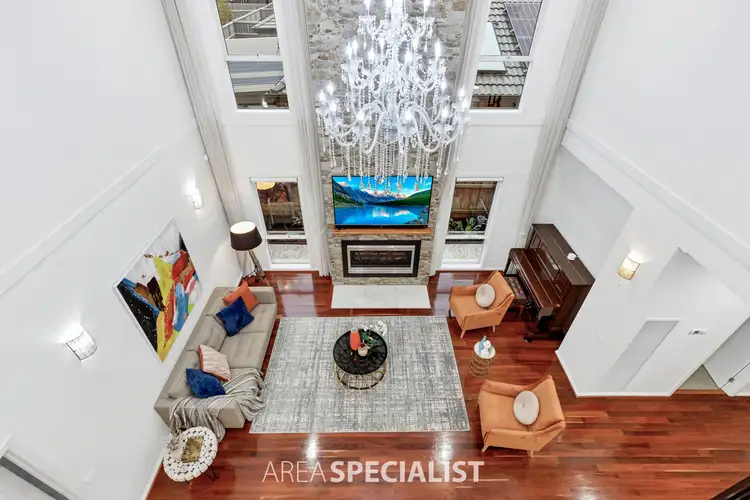
 View more
View more View more
View more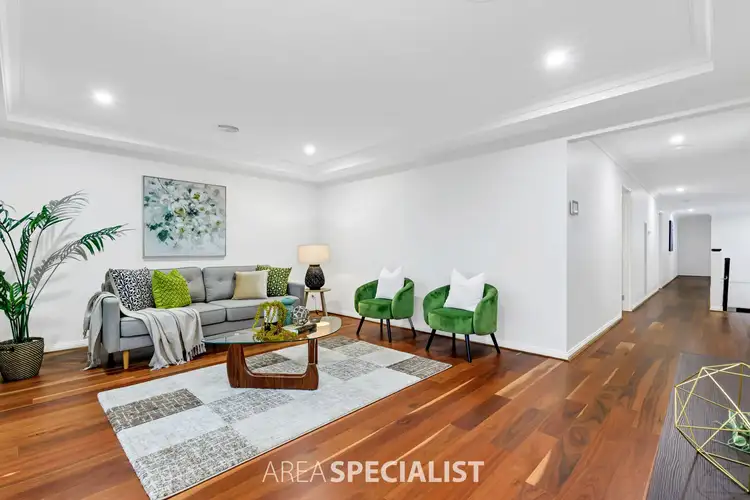 View more
View more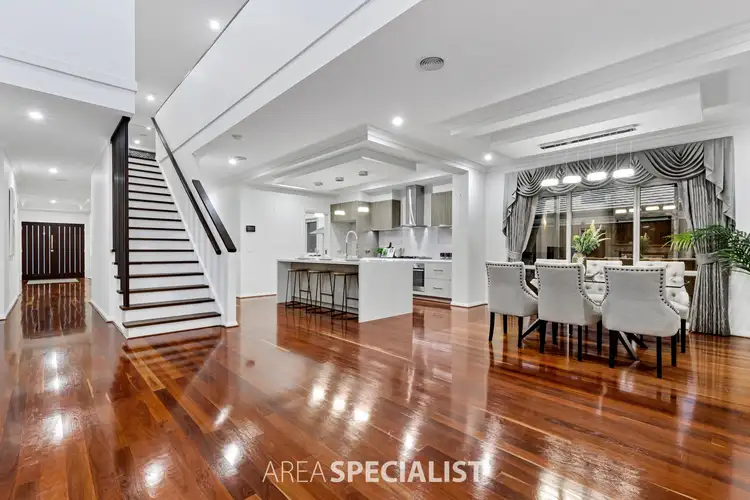 View more
View more
