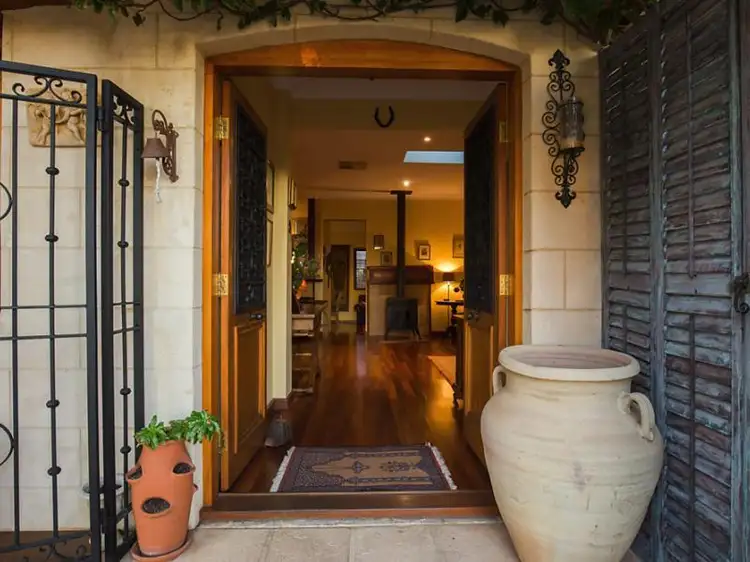There is a rustic Mediterranean feel to this gorgeous three bedroom plus study, two bathroom street-front residence that allows you to even further embrace its family-friendly and community-orientated neighbourhood cul-de-sac position close to all of your important everyday amenities.
Indulge in the sensual sea breezes filtering through your feature double entry doors from over the coastal valleys from the front cedar-lined alfresco deck, overlooking a shimmering below-ground solar-heated swimming pool - all accessible from another set of double doors that leads straight into an elegant master bedroom suite, resembling that of a relaxing resort-style setting.
A second alfresco at the rear is private and tranquil, full of character and highlighted by a wood-fire pizza oven for all seasons. Inside, solid timber flooring is commonplace throughout, from a warm and welcoming lounge, right through to the sunken family and dining rooms, where high ceilings, earthy tones and divine wooden cabinetry are featured.
The study is also sunken and features a built-in desk for a peaceful working environment. A contemporary kitchen is nice and central, absorbing all of the home's wonderful ambience whilst offering its services of a Smeg electric oven and cook top, an AEG dishwasher and beautiful tiled splashbacks.
Only minutes from Deanmore Primary School and close proximity to Newborough Primary School, St Mary's Anglican Girls' School, Hale School, Newman College, Churchlands Senior High School, Karrinyup Shopping Centre, Scarborough and Trigg Beaches, public and private golf courses, public transport, the freeway and the sprawling Deanmore Duke Reserve, this charming property is perfect for a family seeking what the fantastic Karrinyup lifestyle has to offer. With potential ocean views from a future second-storey addition, there is also so much to look forward to here!
Other features include, but are not limited to:
- Feature wood fireplace in the front lounge room
- Sunken family and dining rooms with double French doors leading out to the tranquil rear alfresco
- Master bedroom suite with built-in wardrobes and a fully-tiled ensuite bathroom with a shower, toilet and heat lights
- Double doors reveal a 2nd bedroom with built-in wooden cabinetry and delightful park views
- Enormous 3rd bedroom with stylish light fittings and built-in robes
- Fully-tiled and modern main bathroom with stone top vanity and heated towel rail
- Modern laundry with beautiful travertine flooring, full-length and height built-in storage, double doors out to the rear alfresco and a stylish powder room with a stone vanity
- Feature down lighting to the cedar-lined front alfresco entertaining deck
- Heaps of extra room to entertain around the pool
- Remote-controlled double garage with access into a separate powered lock-up workshop
- Cloak/storage cupboard off the entry
- Timber skirting and door frames throughout
- Ducted and zoned reverse-cycle air-conditioning
- Feature down lighting
- Reticulation
- Gas hot water system
- Stunning low-maintenance gardens








 View more
View more View more
View more View more
View more View more
View more
