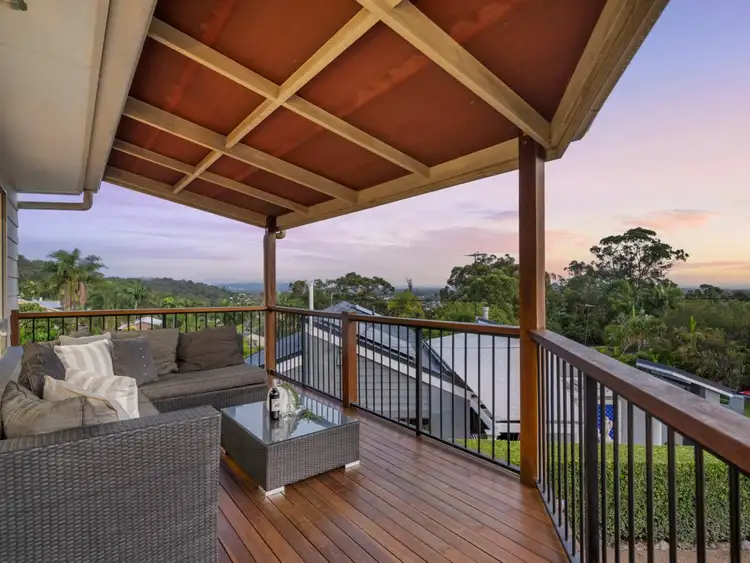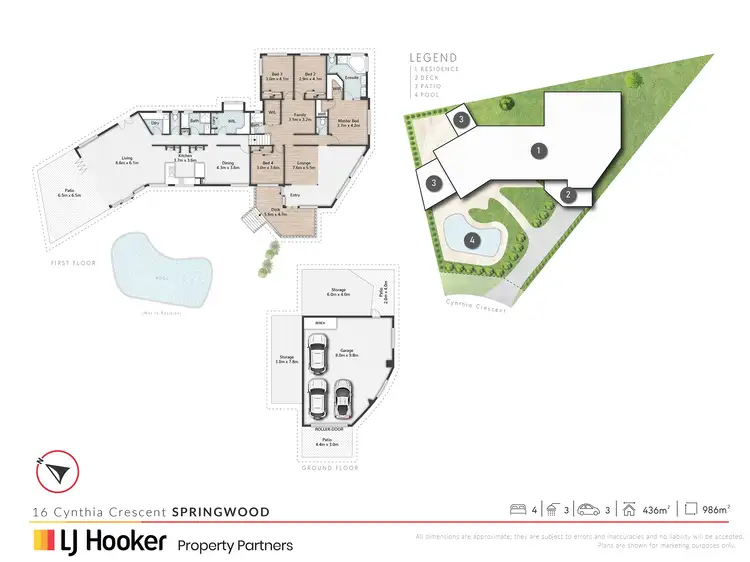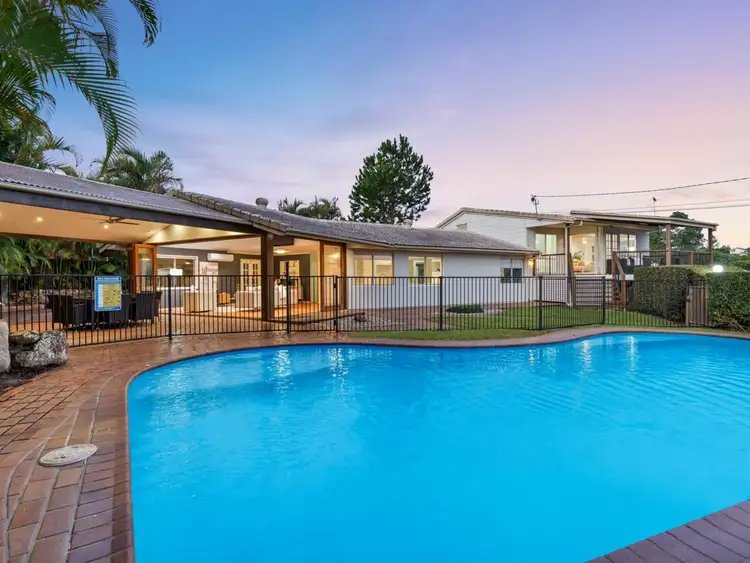Positioned in one of Springwood's most tightly held streets, this elevated family residence offers breathtaking panoramic views, flawless entertaining zones and luxurious proportions that set it apart. Designed for effortless indoor-outdoor living, this executive retreat invites you to relax, entertain and take in sunsets over the hills and city skyline from multiple vantage points. All set on a generous 986m2 block, this is family lifestyle at its finest.
Features at a Glance:
1. Prestigious street with scenic views to Brisbane and the hinterlands.
2. Master retreat with dual walk-ins, spa ensuite and sunset outlook.
3. Bi-fold timber doors to vast covered alfresco and pool zone.
4. Chef's kitchen with two pantries, dual breakfast bars and views.
5. Multiple living areas, sparkling pool, triple garage, prime location.
From the moment you enter, the wide frontage and lush elevation set the tone for a home that blends elegance with comfort. Timber accents, tiled floors and expansive windows frame the views and let natural light pour in across the open-plan living, dining and rumpus areas. The split-level layout creates interest and heightens the sense of space whilst also providing the separation that most families desire. Bi-fold timber doors extend the living space outdoors to an expansive alfresco - complete with ceiling fan - perfect for hosting summer barbecues or relaxing poolside with a drink in hand.
The chef's kitchen is central to the layout and ready for culinary adventures with dual pantries, loads of storage, two breakfast bars and serene outlooks over the backyard and pool. It seamlessly connects with both the formal dining zone and casual living areas, creating a natural flow for both intimate meals and grand entertaining.
A true standout is the sprawling master suite, privately positioned and offering not one but two walk-in robes, a double vanity ensuite with spa bath, and the kind of sunset views you'll never tire of. Whether you're soaking in the bath with a glass of bubbles or waking to morning light spilling through the shutters, it's your personal haven.
The home continues to deliver with three more spacious bedrooms (all with fans and air-conditioning), multiple flexible living spaces including a teenager's retreat or quiet sitting room, a study nook, and beautifully maintained bathrooms. Outdoors, enjoy the lush gardens, a fire pit corner, and a fully fenced saltwater pool set against a backdrop of swaying palms and distant hills.
Extra bonuses include a triple remote garage, underhouse storage, 5x split system A/Cs, solar power, intercom, and a spa (heater needs servicing) - adding comfort and convenience throughout.
Located minutes from the Springwood CBD and close to a host of top-tier schools including John Paul College, this home puts everything within easy reach, including:
- Springwood Plaza: 2-minute drive
- Arndale Shopping Centre: 4-minute drive
- John Paul College: 7-minute drive
- Springwood State High School: 3-minute drive
- Chatswood Hills State School: 4-minute drive
- St Edwards Primary School: 6-minute drive
- Calvary Christian College: 3-minute drive
- Springwood Conservation Park: 5-minute drive
- Brisbane CBD: 25-minute drive via Pacific Motorway
- Gold Coast: 45-minute drive via Pacific Motorway
This is your chance to secure the ultimate lifestyle in a stunning hilltop location. Contact Pragya Ojha today to arrange your inspection - properties in this street rarely come to market!
All information contained herein is gathered from sources we consider to be reliable. However, we cannot guarantee or give any warranty about the information provided and interested parties must solely rely on their own enquiries.








 View more
View more View more
View more View more
View more View more
View more
